8235 Astoria Hill, Fort Wayne, IN 46835
Local realty services provided by:ERA First Advantage Realty, Inc.
Listed by:jarrett bickelCell: 574-800-9067
Office:uptown realty group
MLS#:202541081
Source:Indiana Regional MLS
Price summary
- Price:$354,900
- Price per sq. ft.:$167.41
- Monthly HOA dues:$25
About this home
Welcome to this beautiful and spacious 4-bedroom, 3-bathroom ranch offering stylish comfort and modern appeal throughout. Inside, you’ll find an inviting open-concept layout featuring a bright living room with large windows that fill the space with natural light, a cozy dining area, and a stunning kitchen with crisp white cabinetry, stainless steel appliances, and tile backsplash. The primary suite is generously sized with a walk-in closet, and a private en-suite bath. The additional bedrooms are perfect for family, guests, or a home office. A finished bonus room provides even more living flexibility. Step outside to enjoy a private backyard retreat complete with a covered pergola patio and a fire pit, ideal for relaxing or entertaining. A large three-car garage, laundry room, and tasteful finishes throughout add to the appeal. This move-in-ready home combines comfort, function, and charm in a desirable Fort Wayne neighborhood and is truly a must-see! Schedule your showing today!
Contact an agent
Home facts
- Year built:2010
- Listing ID #:202541081
- Added:1 day(s) ago
- Updated:October 10, 2025 at 07:45 PM
Rooms and interior
- Bedrooms:4
- Total bathrooms:3
- Full bathrooms:2
- Living area:2,120 sq. ft.
Heating and cooling
- Cooling:Central Air
- Heating:Forced Air, Gas
Structure and exterior
- Year built:2010
- Building area:2,120 sq. ft.
- Lot area:0.25 Acres
Schools
- High school:Northrop
- Middle school:Jefferson
- Elementary school:Arlington
Utilities
- Water:City
- Sewer:City
Finances and disclosures
- Price:$354,900
- Price per sq. ft.:$167.41
- Tax amount:$2,283
New listings near 8235 Astoria Hill
- New
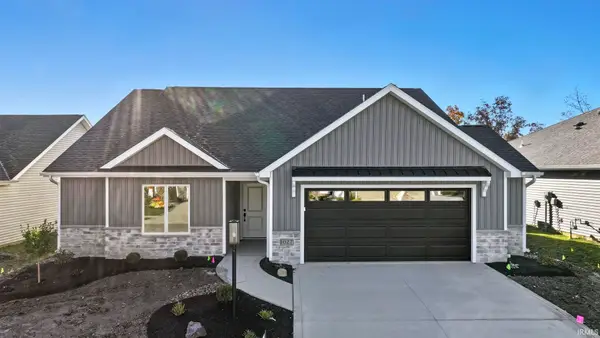 $379,900Active3 beds 2 baths1,690 sq. ft.
$379,900Active3 beds 2 baths1,690 sq. ft.1027 Midnight Chase Grove, Fort Wayne, IN 46845
MLS# 202541159Listed by: NORTH EASTERN GROUP REALTY - New
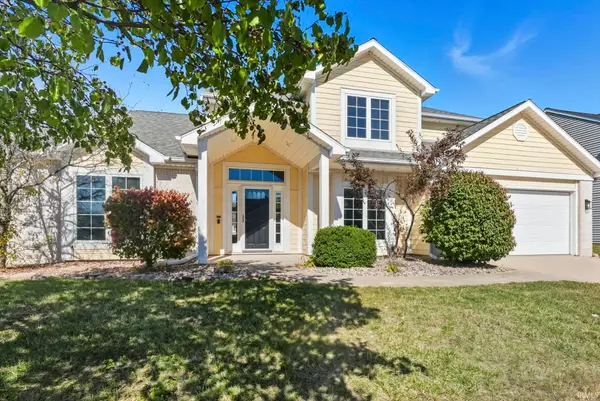 $315,000Active3 beds 3 baths2,015 sq. ft.
$315,000Active3 beds 3 baths2,015 sq. ft.9736 Banbury Trail, Fort Wayne, IN 46818
MLS# 202541166Listed by: CENTURY 21 BRADLEY REALTY, INC - New
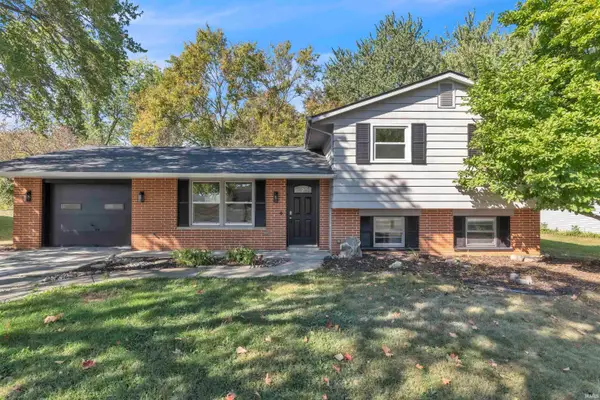 $224,995Active4 beds 2 baths1,445 sq. ft.
$224,995Active4 beds 2 baths1,445 sq. ft.6418 Melville Drive, Fort Wayne, IN 46816
MLS# 202541114Listed by: EXP REALTY, LLC - New
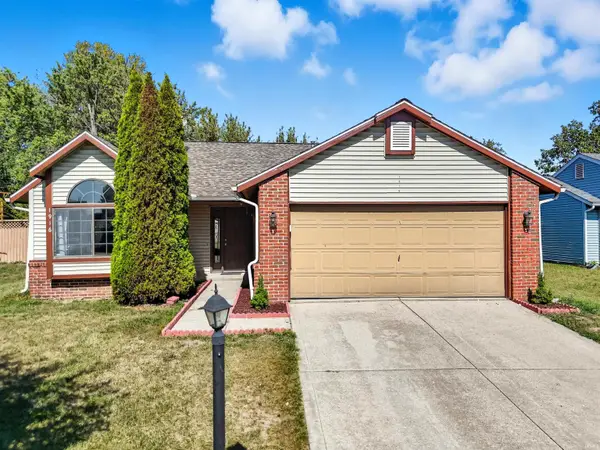 $230,000Active3 beds 2 baths1,488 sq. ft.
$230,000Active3 beds 2 baths1,488 sq. ft.1916 Versailles Village Place, Fort Wayne, IN 46808
MLS# 202541116Listed by: CENTURY 21 BRADLEY REALTY, INC - New
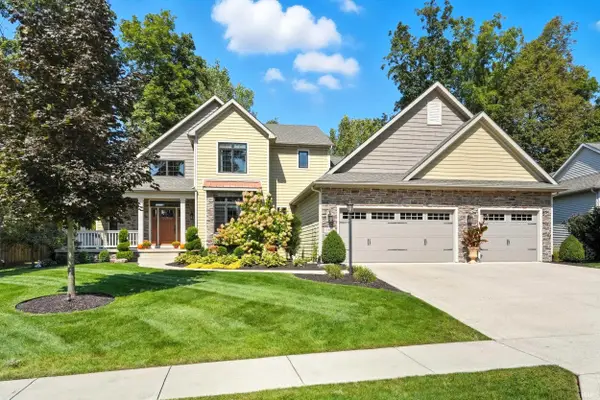 $564,900Active4 beds 4 baths3,969 sq. ft.
$564,900Active4 beds 4 baths3,969 sq. ft.6809 Layson Teal Cove, Fort Wayne, IN 46845
MLS# 202541136Listed by: MIKE THOMAS ASSOC., INC - New
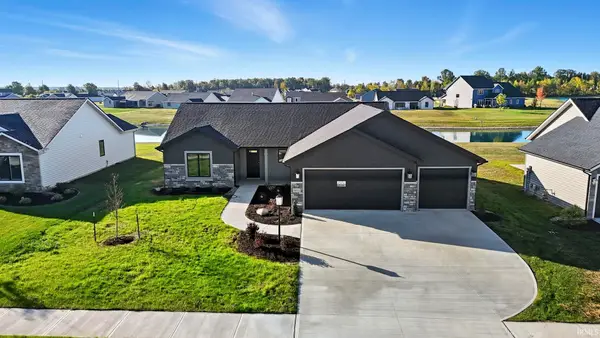 $349,900Active3 beds 2 baths1,367 sq. ft.
$349,900Active3 beds 2 baths1,367 sq. ft.14111 Ascari Cove, Fort Wayne, IN 46818
MLS# 202541139Listed by: CENTURY 21 BRADLEY REALTY, INC - Open Sun, 1 to 3pmNew
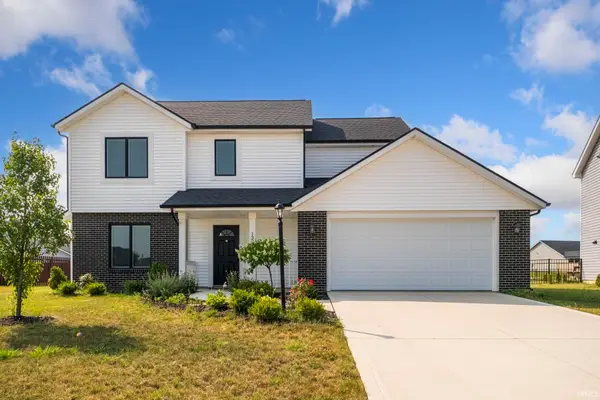 $336,900Active4 beds 3 baths1,752 sq. ft.
$336,900Active4 beds 3 baths1,752 sq. ft.13271 Silk Tree Trail, Fort Wayne, IN 46814
MLS# 202541103Listed by: THE LT GROUP REAL ESTATE - New
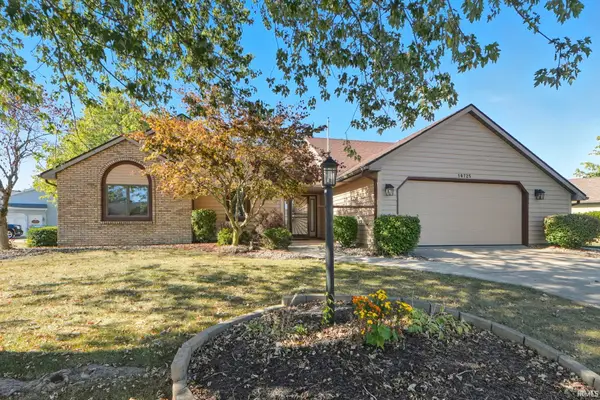 $309,900Active3 beds 2 baths1,840 sq. ft.
$309,900Active3 beds 2 baths1,840 sq. ft.10725 Trade Wind Court, Fort Wayne, IN 46825
MLS# 202541105Listed by: COLDWELL BANKER REAL ESTATE GROUP - New
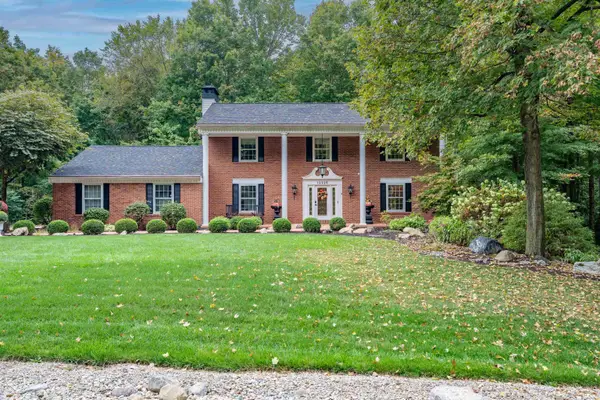 $569,900Active4 beds 4 baths4,181 sq. ft.
$569,900Active4 beds 4 baths4,181 sq. ft.12225 Amber Ridge Drive, Fort Wayne, IN 46814
MLS# 202541106Listed by: REGAN & FERGUSON GROUP - New
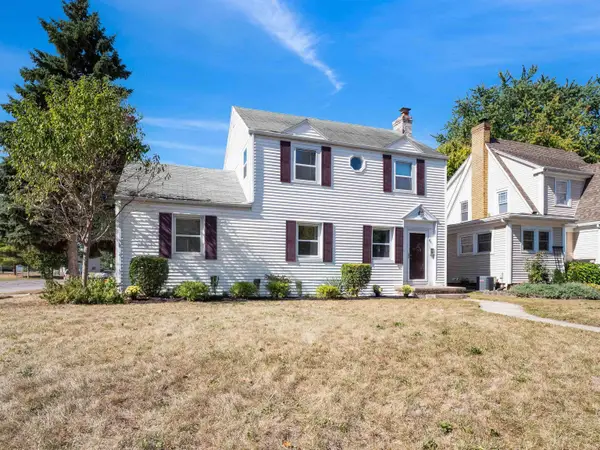 $209,900Active4 beds 2 baths1,591 sq. ft.
$209,900Active4 beds 2 baths1,591 sq. ft.801 Kensington Boulevard, Fort Wayne, IN 46805
MLS# 202541112Listed by: COLDWELL BANKER REAL ESTATE GROUP
