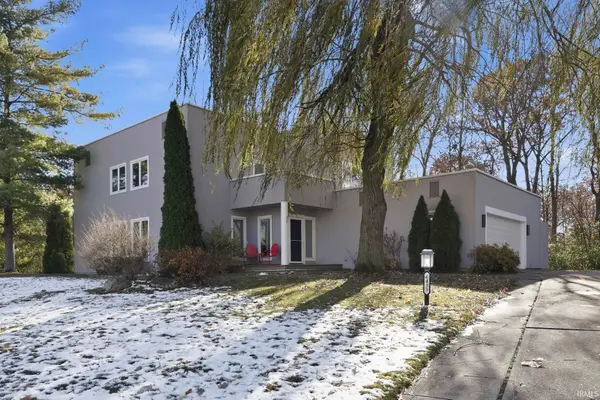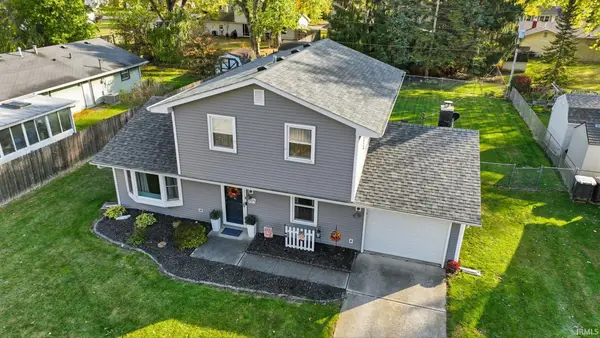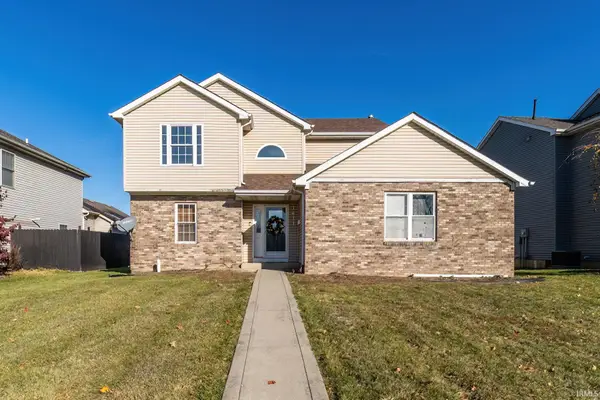9208 Olmston Drive, Fort Wayne, IN 46825
Local realty services provided by:ERA First Advantage Realty, Inc.
9208 Olmston Drive,Fort Wayne, IN 46825
$287,500
- 3 Beds
- 3 Baths
- 1,567 sq. ft.
- Single family
- Active
Listed by: jordan wildmanHome: 260-498-0384
Office: exp realty, llc.
MLS#:202539113
Source:Indiana Regional MLS
Price summary
- Price:$287,500
- Price per sq. ft.:$183.47
- Monthly HOA dues:$16.67
About this home
Welcome to this beautifully updated 3-bedroom, 2.5-bath residence, featuring a versatile loft that can easily serve as a 4th bedroom. A bright, open floor plan seamlessly blends modern finishes with inviting touches, highlighted by a gas fireplace and serene pond views. The kitchen is a chef’s delight with a smooth-top stove, brand-new garbage disposal, tiled backsplash, above-cabinet lighting, and a breakfast bar designed for both casual meals and entertaining. The primary suite impresses with a spacious walk-in closet and a spa-like bath complete with a jet tub and a separate 4-foot shower. Additional features include a plant ledge, open staircase, and abundant natural light throughout. Outside, enjoy a 2-car garage with workbench and wall A/C, plus ample driveway parking for four vehicles. Perfectly positioned just 5 minutes from shopping and dining, and close to the Pufferbelly Trail and Historic Salomon Farm Park, this home offers the ideal balance of comfort, convenience, and charm.
Contact an agent
Home facts
- Year built:1999
- Listing ID #:202539113
- Added:48 day(s) ago
- Updated:November 14, 2025 at 04:33 PM
Rooms and interior
- Bedrooms:3
- Total bathrooms:3
- Full bathrooms:2
- Living area:1,567 sq. ft.
Heating and cooling
- Cooling:Central Air
- Heating:Forced Air, Gas
Structure and exterior
- Roof:Asphalt, Dimensional Shingles
- Year built:1999
- Building area:1,567 sq. ft.
- Lot area:0.28 Acres
Schools
- High school:Northrop
- Middle school:Shawnee
- Elementary school:Washington Center
Utilities
- Water:City
- Sewer:City
Finances and disclosures
- Price:$287,500
- Price per sq. ft.:$183.47
- Tax amount:$2,896
New listings near 9208 Olmston Drive
- New
 $90,000Active3 beds 1 baths864 sq. ft.
$90,000Active3 beds 1 baths864 sq. ft.1842 Kinsmoor Avenue, Fort Wayne, IN 46809
MLS# 202545998Listed by: CENTURY 21 BRADLEY REALTY, INC - New
 $188,500Active4 beds 2 baths1,320 sq. ft.
$188,500Active4 beds 2 baths1,320 sq. ft.3410 Charlotte Avenue, Fort Wayne, IN 46805
MLS# 202546002Listed by: CENTURY 21 BRADLEY REALTY, INC - New
 $255,000Active3 beds 2 baths1,363 sq. ft.
$255,000Active3 beds 2 baths1,363 sq. ft.6015 Running Brook Lane, Fort Wayne, IN 46835
MLS# 202546014Listed by: COLDWELL BANKER HOLLOWAY - New
 $164,900Active2 beds 1 baths1,436 sq. ft.
$164,900Active2 beds 1 baths1,436 sq. ft.2509 N Clinton Street, Fort Wayne, IN 46805
MLS# 202545949Listed by: COLDWELL BANKER REAL ESTATE GROUP - New
 $475,000Active5 beds 3 baths5,563 sq. ft.
$475,000Active5 beds 3 baths5,563 sq. ft.827 W Rudisill Boulevard, Fort Wayne, IN 46807
MLS# 202545969Listed by: NORTH EASTERN GROUP REALTY - New
 $374,900Active4 beds 4 baths3,265 sq. ft.
$374,900Active4 beds 4 baths3,265 sq. ft.6433 Sheffield Cove, Fort Wayne, IN 46804
MLS# 202545973Listed by: AGENCY & CO. REAL ESTATE - New
 $209,900Active3 beds 2 baths1,432 sq. ft.
$209,900Active3 beds 2 baths1,432 sq. ft.7428 Placer Run, Fort Wayne, IN 46815
MLS# 202545958Listed by: EXP REALTY, LLC - New
 $220,000Active5 beds 3 baths2,895 sq. ft.
$220,000Active5 beds 3 baths2,895 sq. ft.1411 Fisher Street, Fort Wayne, IN 46803
MLS# 202545965Listed by: KELLER WILLIAMS REALTY GROUP - New
 $449,900Active4 beds 3 baths2,426 sq. ft.
$449,900Active4 beds 3 baths2,426 sq. ft.11516 Carroll Cove, Fort Wayne, IN 46818
MLS# 202545954Listed by: NORTH EASTERN GROUP REALTY - New
 $169,900Active3 beds 1 baths1,608 sq. ft.
$169,900Active3 beds 1 baths1,608 sq. ft.112 Lexington Court, Fort Wayne, IN 46806
MLS# 202545946Listed by: RE/MAX RESULTS
