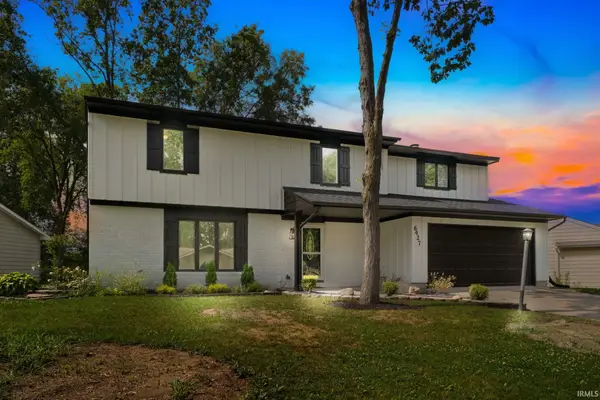9404 Trellis Cove, Fort Wayne, IN 46835
Local realty services provided by:ERA First Advantage Realty, Inc.



Listed by:denise oberley-landin
Office:innovations in real estate
MLS#:202524690
Source:Indiana Regional MLS
Price summary
- Price:$344,000
- Price per sq. ft.:$165.46
- Monthly HOA dues:$161.67
About this home
Beautiful custom built one story Villa featuring tons of upgraded features. Lush emerald green lawn edged with several mature shubs and blooming plants. This welcoming all age community is conveniently located across from Cherry Hill Golf Club. The new upgraded roof (complete tear-off) to be installed in July 25'. Nice kitchen appliances were added in 2024'. Custom crafted Harlan Cabinetry adds warmth and practical versatility at the heart of this home. Quality laminate flooring was installed in 2024', this covers nearly 1200 sqft. throughout. New disposal. Freshly painted interior walls, doors and interior trim. All ready for your enjoyment. Over 2000 sqft. of open floor plan. Above average ceiling heights. Gorgeous brick gas fire place is the main focal point upon entering the home. Vaulted ceilings and curved overhead windows add to the charm of the bonus room /office, could be bedroom #3. Large private bedrooms at seperate ends of the villa. Ample closet space throughout! The private owners suite offers lg. soaker tub a separate shower plus double vanities with lots of cabinets. Oversized 2 car garage with pegboards on two walls. Work bench. Attic storage. Lawn has irrigation system, water supplied from pond! Pretty pond view! Additional comfort and livability included are dining room, sunny den opening to curved patio, laundry room with deep sink and cabinets. Near shopping, Parks, schools and walking paths. 5 minutes from I-469. Yet, only a moments drive from peaceful country back roads. Low cost HOA covers lawn care, weed control, mulching, irrigation, snow removal and care of ponds. Come enjoy the relaxing life style that this villa home offers.
Contact an agent
Home facts
- Year built:1999
- Listing Id #:202524690
- Added:34 day(s) ago
- Updated:July 25, 2025 at 08:04 AM
Rooms and interior
- Bedrooms:2
- Total bathrooms:2
- Full bathrooms:2
- Living area:2,079 sq. ft.
Heating and cooling
- Cooling:Central Air
- Heating:Gas
Structure and exterior
- Roof:Asphalt
- Year built:1999
- Building area:2,079 sq. ft.
- Lot area:0.24 Acres
Schools
- High school:Northrop
- Middle school:Jefferson
- Elementary school:Arlington
Utilities
- Water:City
- Sewer:City
Finances and disclosures
- Price:$344,000
- Price per sq. ft.:$165.46
- Tax amount:$2,922
New listings near 9404 Trellis Cove
- New
 $349,900Active5 beds 4 baths2,402 sq. ft.
$349,900Active5 beds 4 baths2,402 sq. ft.6427 Londonderry Lane, Fort Wayne, IN 46835
MLS# 202530175Listed by: CENTURY 21 BRADLEY REALTY, INC - New
 $439,900Active3 beds 4 baths2,200 sq. ft.
$439,900Active3 beds 4 baths2,200 sq. ft.1227 W Berry Street, Fort Wayne, IN 46802
MLS# 202530145Listed by: EXP REALTY, LLC - New
 $225,000Active4 beds 2 baths1,500 sq. ft.
$225,000Active4 beds 2 baths1,500 sq. ft.4816 Hessen Cassel Road, Fort Wayne, IN 46806
MLS# 202530148Listed by: EXP REALTY, LLC - New
 $269,900Active4 beds 2 baths1,824 sq. ft.
$269,900Active4 beds 2 baths1,824 sq. ft.335 Marcelle Drive, Fort Wayne, IN 46845
MLS# 202530153Listed by: CENTURY 21 BRADLEY REALTY, INC - New
 $319,900Active4 beds 3 baths2,009 sq. ft.
$319,900Active4 beds 3 baths2,009 sq. ft.12325 Lanai Drive, Fort Wayne, IN 46818
MLS# 202530158Listed by: CENTURY 21 BRADLEY REALTY, INC - New
 $349,000Active3 beds 2 baths2,164 sq. ft.
$349,000Active3 beds 2 baths2,164 sq. ft.904 Pelham Drive, Fort Wayne, IN 46825
MLS# 202530128Listed by: MIKE THOMAS ASSOC., INC - New
 $260,000Active3 beds 2 baths1,329 sq. ft.
$260,000Active3 beds 2 baths1,329 sq. ft.1132 Fox Orchard Run, Fort Wayne, IN 46825
MLS# 202530139Listed by: MORKEN REAL ESTATE SERVICES, INC. - New
 $243,000Active3 beds 2 baths1,613 sq. ft.
$243,000Active3 beds 2 baths1,613 sq. ft.914 Kinnaird Avenue, Fort Wayne, IN 46807
MLS# 202530097Listed by: KELLER WILLIAMS REALTY GROUP - New
 $115,000Active3 beds 1 baths1,352 sq. ft.
$115,000Active3 beds 1 baths1,352 sq. ft.445 E Wildwood Avenue, Fort Wayne, IN 46806
MLS# 202530103Listed by: COLDWELL BANKER REAL ESTATE GROUP - New
 $324,900Active4 beds 3 baths1,767 sq. ft.
$324,900Active4 beds 3 baths1,767 sq. ft.4046 Shadowood Lakes Trail, Fort Wayne, IN 46818
MLS# 202530076Listed by: NORTH EASTERN GROUP REALTY
