9513 Courtyard Cove, Fort Wayne, IN 46825
Local realty services provided by:ERA Crossroads
Listed by:tim haberCell: 260-403-1940
Office:century 21 bradley realty, inc
MLS#:202540040
Source:Indiana Regional MLS
Price summary
- Price:$324,900
- Price per sq. ft.:$207.74
- Monthly HOA dues:$135
About this home
As you enter this Gorgeous 3 bedroom, 2 Full Bath Villa in the desirable 55+ community of Courtyards of Dawson Creek, you’ll immediately appreciate the spacious feel created by the high ceilings throughout the main living, kitchen, and dining areas. Natural light pours in through the oversized front window with an arched transom and is outfitted with electric blinds. The Great Room opens up to the Dining area and Kitchen which features Custom Hardwood Cabinets with Raised Panel Doors, Slide Outs, KitchenAid Stainless Appliances, Granite countertops, a Breakfast Bar and Ceramic Tile Flooring. The Dining area leads to a large 3 Season Room with EzeBreeze windows, Remote Control Blinds and an electric fireplace to keep things toasty during the cooler months as you relax watching the majestic sunsets over the Pond. The Primary Suite offers a generous layout with a tray ceiling accented by crown molding trim and built-in lighting. The private bath was thoughtfully designed and includes a double vanity sink with custom cabinetry, additional upper storage. A handicap-accessible shower with safety grab bars and a spacious walk-in closet complete this private retreat. Two additional bedrooms provide ample space and excellent storage, each enhanced by custom blinds for privacy. This home is as practical as it is beautiful, with features including a built-in irrigation system, underground pet fence, smart thermostat, Ring doorbell, a full security system with cameras and motion sensors, whole house surge protector and a backyard security floodlight. Offering low-maintenance living in a peaceful setting, this villa provides the perfect opportunity to enjoy both comfort and convenience while remaining close to everything Fort Wayne has to offer and is perfectly situated near shopping, dining, the YMCA, and the Pufferbelly Trail, this home offers a balance of comfort, convenience, and tranquility.
Contact an agent
Home facts
- Year built:2012
- Listing ID #:202540040
- Added:1 day(s) ago
- Updated:October 03, 2025 at 07:46 PM
Rooms and interior
- Bedrooms:3
- Total bathrooms:2
- Full bathrooms:2
- Living area:1,564 sq. ft.
Heating and cooling
- Cooling:Central Air
- Heating:Forced Air, Gas
Structure and exterior
- Roof:Dimensional Shingles
- Year built:2012
- Building area:1,564 sq. ft.
- Lot area:0.16 Acres
Schools
- High school:Northrop
- Middle school:Shawnee
- Elementary school:Washington
Utilities
- Water:Public
- Sewer:Public
Finances and disclosures
- Price:$324,900
- Price per sq. ft.:$207.74
- Tax amount:$6,826
New listings near 9513 Courtyard Cove
- New
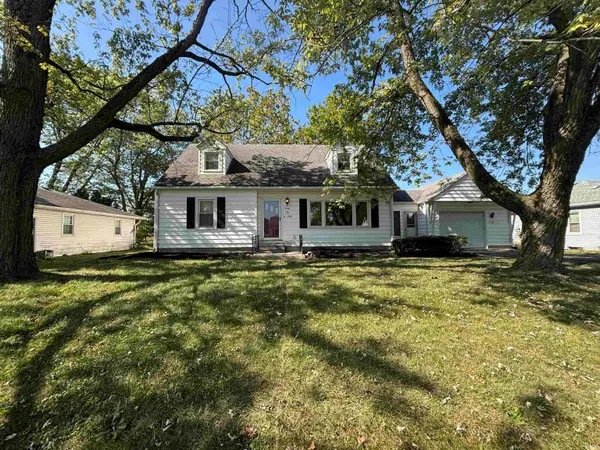 $169,900Active4 beds 1 baths1,422 sq. ft.
$169,900Active4 beds 1 baths1,422 sq. ft.2130 Medford Drive, Fort Wayne, IN 46803
MLS# 202540165Listed by: SCHEERER MCCULLOCH REAL ESTATE - New
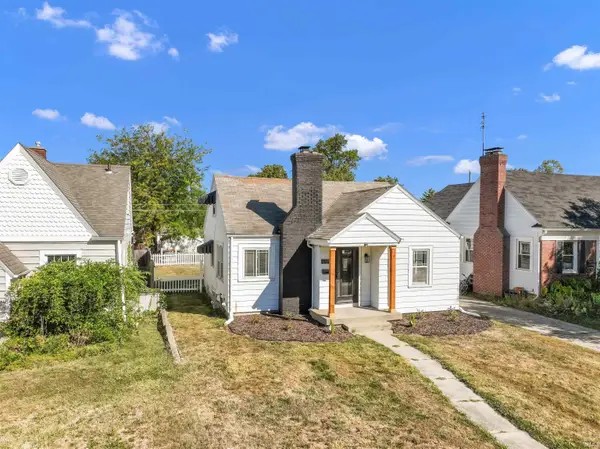 $189,995Active2 beds 1 baths1,812 sq. ft.
$189,995Active2 beds 1 baths1,812 sq. ft.2029 Glenwood Avenue, Fort Wayne, IN 46805
MLS# 202540171Listed by: EXP REALTY, LLC - New
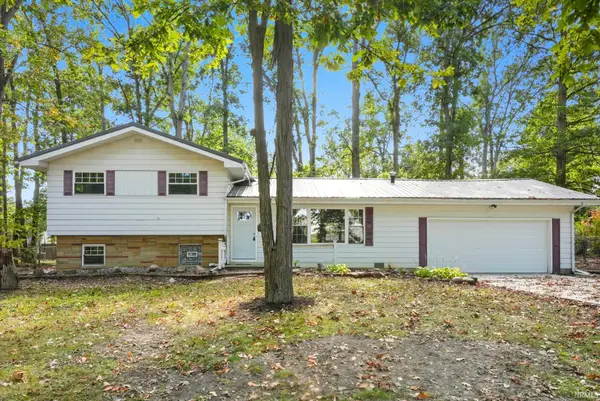 $279,900Active4 beds 2 baths3,008 sq. ft.
$279,900Active4 beds 2 baths3,008 sq. ft.6921 Nordale Drive, Fort Wayne, IN 46804
MLS# 202540175Listed by: EXP REALTY, LLC - New
 $259,400Active3 beds 2 baths1,902 sq. ft.
$259,400Active3 beds 2 baths1,902 sq. ft.4160 Woodstock Drive, Fort Wayne, IN 46815
MLS# 202540146Listed by: REAL HOOSIER - New
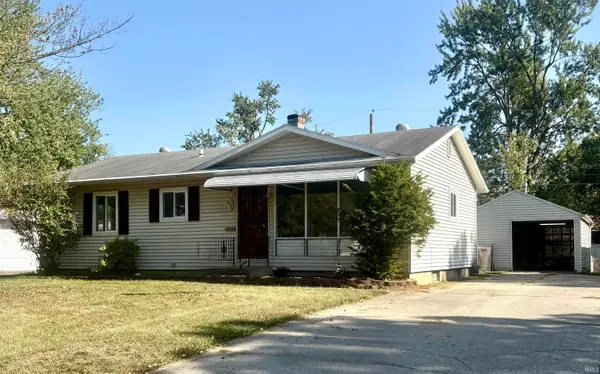 $199,800Active4 beds 2 baths2,050 sq. ft.
$199,800Active4 beds 2 baths2,050 sq. ft.409 Corwin Lane, Fort Wayne, IN 46816
MLS# 202540147Listed by: CENTURY 21 BRADLEY REALTY, INC - New
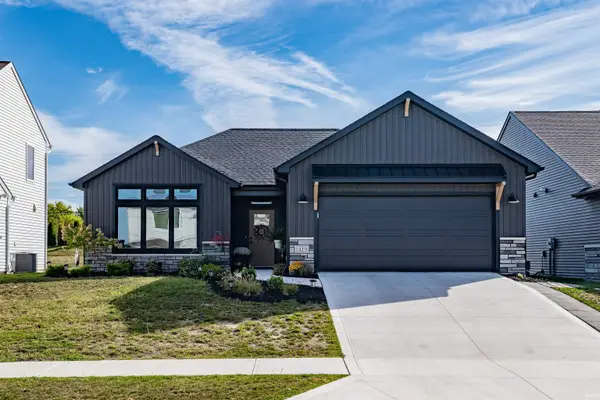 $349,900Active3 beds 2 baths1,537 sq. ft.
$349,900Active3 beds 2 baths1,537 sq. ft.1419 Codorna Cove, Fort Wayne, IN 46804
MLS# 202540155Listed by: NORTH EASTERN GROUP REALTY - New
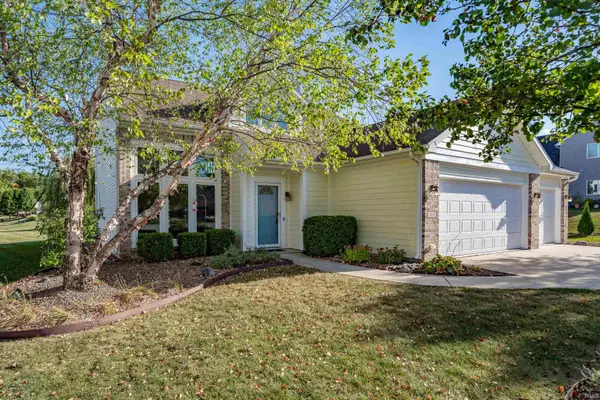 $459,000Active5 beds 3 baths2,140 sq. ft.
$459,000Active5 beds 3 baths2,140 sq. ft.1616 Tara Bella Lane, Fort Wayne, IN 46845
MLS# 202540156Listed by: NORTH EASTERN GROUP REALTY - New
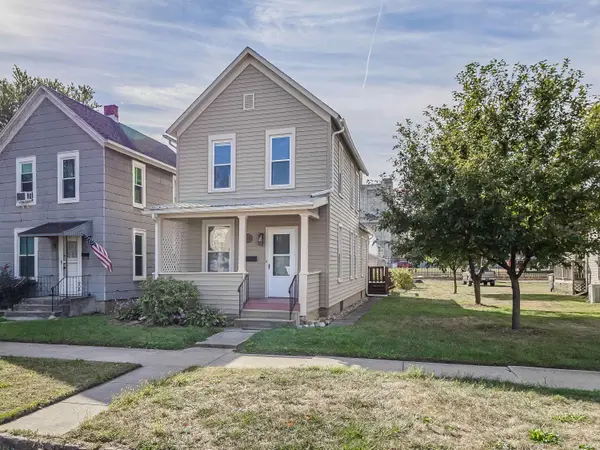 $159,900Active2 beds 1 baths1,152 sq. ft.
$159,900Active2 beds 1 baths1,152 sq. ft.614 Wagner Street, Fort Wayne, IN 46805
MLS# 202540137Listed by: AMERICAN DREAM TEAM REAL ESTATE BROKERS - New
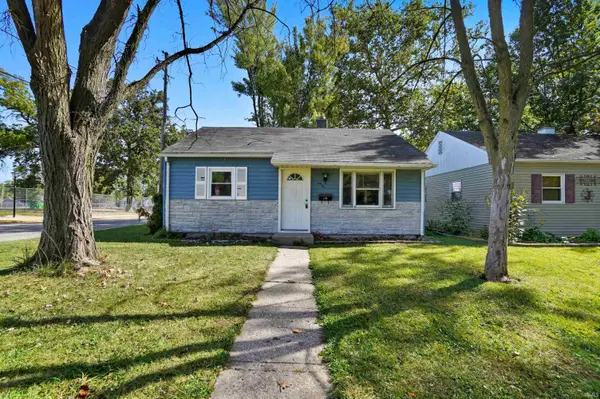 $110,000Active2 beds 1 baths725 sq. ft.
$110,000Active2 beds 1 baths725 sq. ft.4401 Oliver Street, Fort Wayne, IN 46806
MLS# 202540141Listed by: NORTH EASTERN GROUP REALTY - New
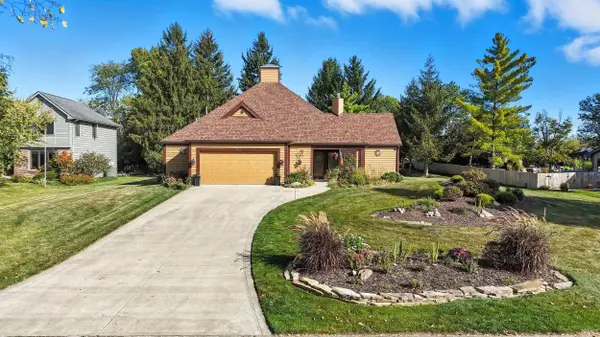 $494,900Active3 beds 4 baths3,084 sq. ft.
$494,900Active3 beds 4 baths3,084 sq. ft.521 Stockade Drive, Fort Wayne, IN 46825
MLS# 202540109Listed by: MIKE THOMAS ASSOC., INC
