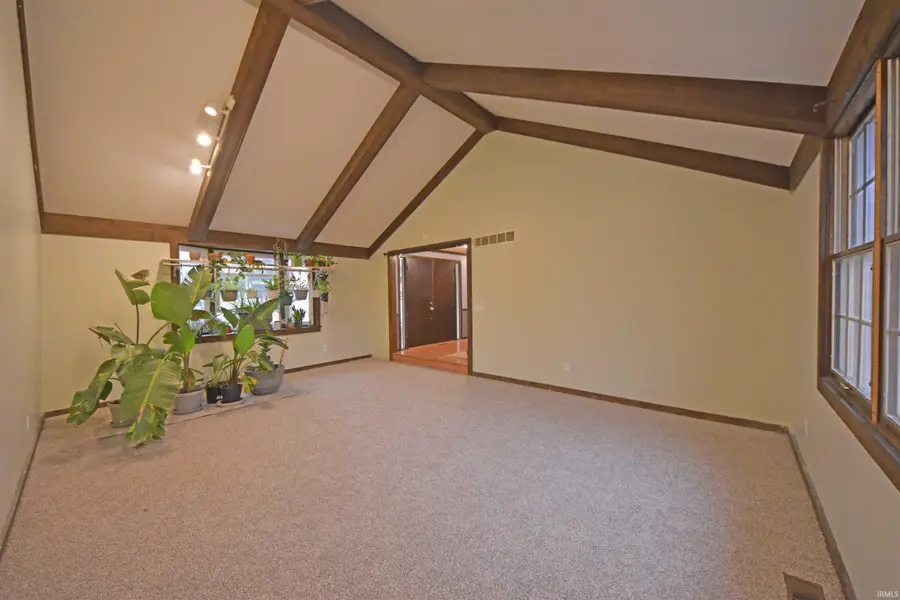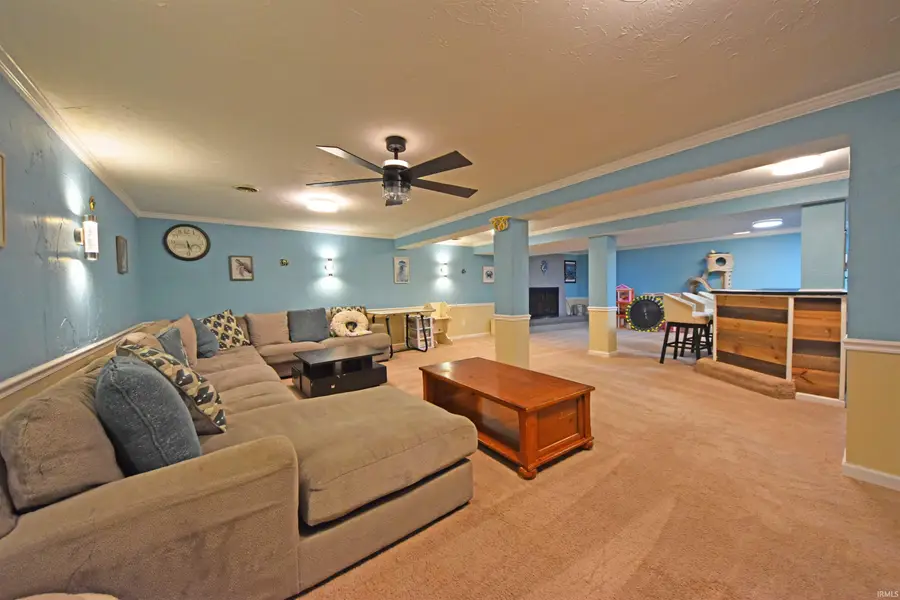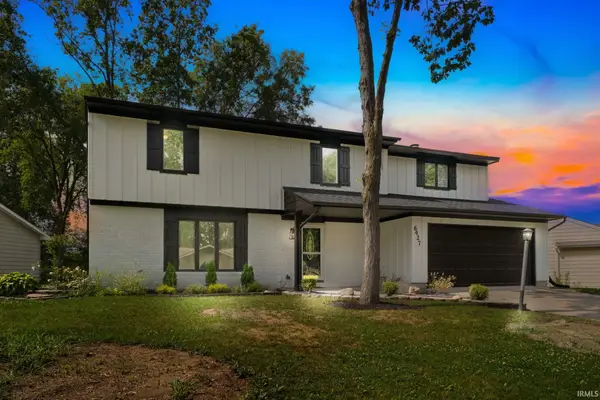9818 Houndshill Place, Fort Wayne, IN 46804
Local realty services provided by:ERA Crossroads



Listed by:duane millerOff: 260-437-8088
Office:duane miller real estate
MLS#:202525008
Source:Indiana Regional MLS
Price summary
- Price:$350,000
- Price per sq. ft.:$97.55
- Monthly HOA dues:$15.42
About this home
YOUR MOVE-IN-READY UPDATED TRADITIONAL in Southwest's desirable Haverhill! * 3312SF 4BR 3BA * A Stately Exterior & Covered Relaxation Porch set the stage for the move-in-ready comfort you will find throughout! * Foyer Entry leads past Cathedral Ceiling Great Room & Open Stair into a Hearth Family Room where you'll enjoy your fireplace, attached Four Season Room & expansive views of your huge back yard & ADJOINING GREENSPACES! * Family Room connects to Formal Dining Room & a GOURMET KITCHEN where Casual Dining Area, Dining Island, Granite Counters, Custom Cabinets, Wood Floors, & Stainless Appliances await the chef of the family * The Stylish Decor & Calming Color Scheme set a peaceful tone throughout * Comfort awaits in the HUGE MASTER SUITE with Fireplace, Attached Bath & Walk-In Closet & three other comfortably sized bedrooms! * Entertainment Lower Level with Lounge, Game Room, Bar, Fireplace, & Steam Shower/Sauna Room * 2 Car Garage with Storage! * Lush Landscaping * Large Yard with Dining/Entertainment Deck * Close to YMCA, Homestead HS, Lutheran, I-69 & Great Neighbors!
Contact an agent
Home facts
- Year built:1976
- Listing Id #:202525008
- Added:131 day(s) ago
- Updated:July 29, 2025 at 11:45 AM
Rooms and interior
- Bedrooms:4
- Total bathrooms:4
- Full bathrooms:2
- Living area:3,312 sq. ft.
Heating and cooling
- Cooling:Central Air
- Heating:Forced Air, Gas
Structure and exterior
- Year built:1976
- Building area:3,312 sq. ft.
- Lot area:0.31 Acres
Schools
- High school:Homestead
- Middle school:Summit
- Elementary school:Haverhill
Utilities
- Water:City
- Sewer:City
Finances and disclosures
- Price:$350,000
- Price per sq. ft.:$97.55
- Tax amount:$3,424
New listings near 9818 Houndshill Place
- New
 $225,000Active3 beds 2 baths1,360 sq. ft.
$225,000Active3 beds 2 baths1,360 sq. ft.4421 Sanford Lane, Fort Wayne, IN 46816
MLS# 202530185Listed by: MIKE THOMAS ASSOC., INC - Open Mon, 4 to 6pmNew
 $349,900Active4 beds 3 baths1,998 sq. ft.
$349,900Active4 beds 3 baths1,998 sq. ft.642 Barnsley Cove, Fort Wayne, IN 46845
MLS# 202530187Listed by: COLDWELL BANKER REAL ESTATE GR - New
 $9,400Active0.07 Acres
$9,400Active0.07 Acres1630 Kelly Drive, Fort Wayne, IN 46808
MLS# 202530181Listed by: EXP REALTY, LLC - New
 $349,900Active5 beds 4 baths2,402 sq. ft.
$349,900Active5 beds 4 baths2,402 sq. ft.6427 Londonderry Lane, Fort Wayne, IN 46835
MLS# 202530175Listed by: CENTURY 21 BRADLEY REALTY, INC - New
 $439,900Active3 beds 4 baths2,200 sq. ft.
$439,900Active3 beds 4 baths2,200 sq. ft.1227 W Berry Street, Fort Wayne, IN 46802
MLS# 202530145Listed by: EXP REALTY, LLC - New
 $225,000Active4 beds 2 baths1,500 sq. ft.
$225,000Active4 beds 2 baths1,500 sq. ft.4816 Hessen Cassel Road, Fort Wayne, IN 46806
MLS# 202530148Listed by: EXP REALTY, LLC - New
 $269,900Active4 beds 2 baths1,824 sq. ft.
$269,900Active4 beds 2 baths1,824 sq. ft.335 Marcelle Drive, Fort Wayne, IN 46845
MLS# 202530153Listed by: CENTURY 21 BRADLEY REALTY, INC - New
 $319,900Active4 beds 3 baths2,009 sq. ft.
$319,900Active4 beds 3 baths2,009 sq. ft.12325 Lanai Drive, Fort Wayne, IN 46818
MLS# 202530158Listed by: CENTURY 21 BRADLEY REALTY, INC - New
 $349,000Active3 beds 2 baths2,164 sq. ft.
$349,000Active3 beds 2 baths2,164 sq. ft.904 Pelham Drive, Fort Wayne, IN 46825
MLS# 202530128Listed by: MIKE THOMAS ASSOC., INC - New
 $260,000Active3 beds 2 baths1,329 sq. ft.
$260,000Active3 beds 2 baths1,329 sq. ft.1132 Fox Orchard Run, Fort Wayne, IN 46825
MLS# 202530139Listed by: MORKEN REAL ESTATE SERVICES, INC.
