637 N Quartz Lane, Fortville, IN 46040
Local realty services provided by:Schuler Bauer Real Estate ERA Powered

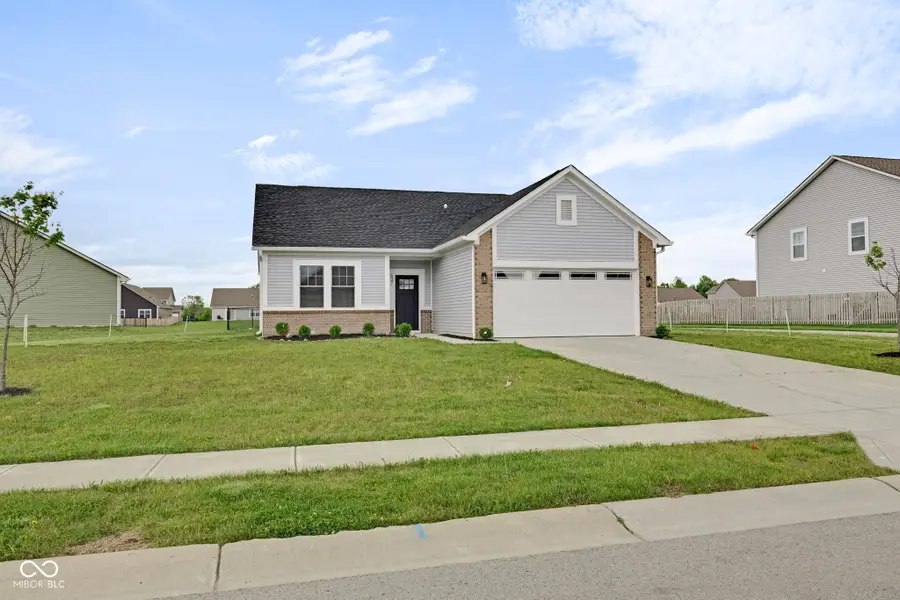

637 N Quartz Lane,Fortville, IN 46040
$349,500
- 3 Beds
- 2 Baths
- 1,552 sq. ft.
- Single family
- Active
Listed by:samuel henen
Office:hsi commercial & residential group, inc
MLS#:22040931
Source:IN_MIBOR
Price summary
- Price:$349,500
- Price per sq. ft.:$225.19
About this home
Welcome to 637 W Quartz Lane - a beautifully crafted, move-in ready new construction home in the desirable Wyndstone community. With 3 bedrooms, 2 full bathrooms, and 1,552 square feet of stylish living space, this home offers immediate availability-no build delays, no repairs, just comfort and stylish design with Builder's Warranty!. From the moment you arrive, you'll appreciate the modern exterior and welcoming curb appeal. Inside, the bright open layout is enhanced by luxury vinyl plank flooring throughout the house and elegant wainscoting in the entryway. The spacious living room features a sleek shiplap accent wall, built-in electric fireplace, and a wood mantel-perfect for cozy nights or entertaining. The heart of the home is the chef-inspired kitchen, complete with 42" white cabinetry with under-cabinet lighting, quartz countertops, stainless steel appliances, a large island, tile backsplash, and matte black fixtures. Just beyond, the eat-in area opens to a sunroom that invites relaxation, with views of the pond and green space, it's the perfect spot for morning coffee, reading, or simply unwinding at the end of the day. The private primary suite offers tray ceilings, a generous walk-in closet, and a spa-like bath with dual vanities, black finishes, and a walk-in tiled shower with rainfall head. Two additional bedrooms and a second full bath provide flexible space for family, guests, or a home office. Enjoy the outdoors from your fully fenced backyard, complete with a concrete patio and serene pond views-ideal for entertaining, play, or future gardening. Located in a friendly neighborhood with sidewalks and open spaces, this home offers easy access to Fortville's charming Main Street, local parks, Mt. Vernon schools, and nearby shopping and dining. I-70 and SR-67 are just minutes away for a smooth commute. Modern, move-in ready, and thoughtfully designed-this is the new home you've been waiting for.
Contact an agent
Home facts
- Year built:2025
- Listing Id #:22040931
- Added:57 day(s) ago
- Updated:July 28, 2025 at 03:10 PM
Rooms and interior
- Bedrooms:3
- Total bathrooms:2
- Full bathrooms:2
- Living area:1,552 sq. ft.
Heating and cooling
- Cooling:Central Electric
- Heating:Electric, Forced Air
Structure and exterior
- Year built:2025
- Building area:1,552 sq. ft.
- Lot area:0.23 Acres
Schools
- High school:Mt Vernon High School
- Middle school:Mt Vernon Middle School
- Elementary school:Fortville Elementary School
Utilities
- Water:Public Water
Finances and disclosures
- Price:$349,500
- Price per sq. ft.:$225.19
New listings near 637 N Quartz Lane
- Open Sun, 1 to 3pmNew
 $329,900Active3 beds 2 baths1,549 sq. ft.
$329,900Active3 beds 2 baths1,549 sq. ft.360 Lincoln Circle W, Fortville, IN 46040
MLS# 22052629Listed by: F.C. TUCKER COMPANY - New
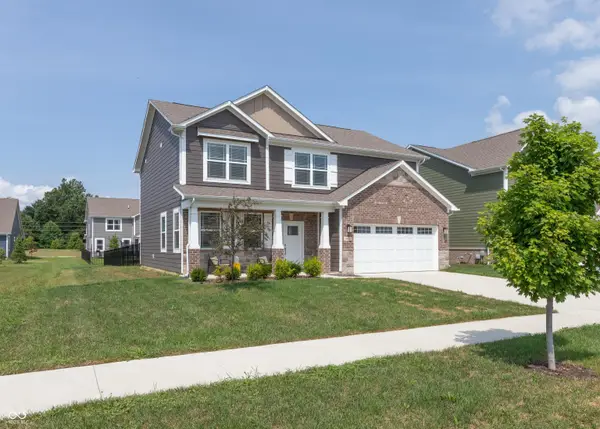 $385,000Active4 beds 3 baths2,433 sq. ft.
$385,000Active4 beds 3 baths2,433 sq. ft.8862 Blackburn Street, Fortville, IN 46040
MLS# 22052800Listed by: SOLD IT REALTY GROUP - New
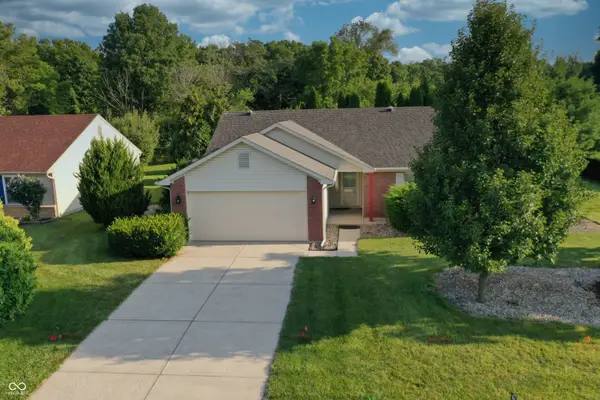 $295,000Active3 beds 2 baths1,457 sq. ft.
$295,000Active3 beds 2 baths1,457 sq. ft.Address Withheld By Seller, Fortville, IN 46040
MLS# 22053846Listed by: THE VEARUS GROUP - New
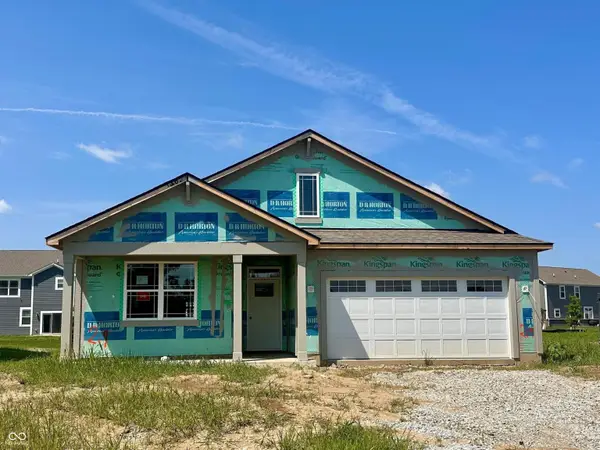 $373,525Active4 beds 2 baths1,771 sq. ft.
$373,525Active4 beds 2 baths1,771 sq. ft.1680 Winn Court, Fortville, IN 46040
MLS# 22053705Listed by: DRH REALTY OF INDIANA, LLC - New
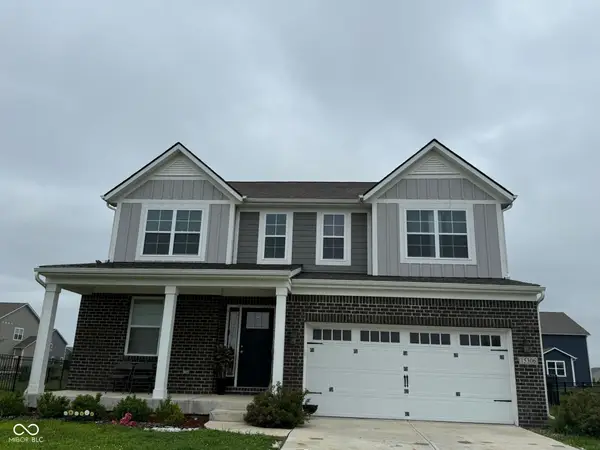 $549,900Active4 beds 3 baths3,664 sq. ft.
$549,900Active4 beds 3 baths3,664 sq. ft.15306 Dawn Run Drive, Fortville, IN 46040
MLS# 22053380Listed by: MIDLAND REALTY GROUP, INC. - New
 $637,990Active5 beds 6 baths4,434 sq. ft.
$637,990Active5 beds 6 baths4,434 sq. ft.16492 Wilsons Farm Drive, Fortville, IN 46040
MLS# 22051088Listed by: F.C. TUCKER COMPANY - Open Sat, 2 to 4pmNew
 $575,000Active5 beds 4 baths4,411 sq. ft.
$575,000Active5 beds 4 baths4,411 sq. ft.569 Wilsons Farm Drive, Fortville, IN 46040
MLS# 22052534Listed by: HIGHGARDEN REAL ESTATE - Open Sat, 1 to 4pmNew
 $389,900Active4 beds 3 baths2,346 sq. ft.
$389,900Active4 beds 3 baths2,346 sq. ft.1712 Winn Court, Fortville, IN 46040
MLS# 22052643Listed by: DRH REALTY OF INDIANA, LLC - New
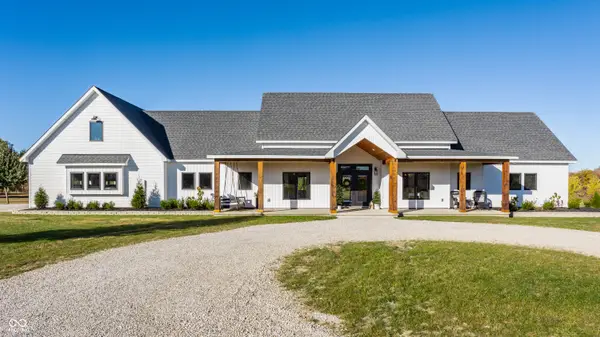 $1,745,000Active3 beds 3 baths4,271 sq. ft.
$1,745,000Active3 beds 3 baths4,271 sq. ft.6186 N 50 E, Fortville, IN 46040
MLS# 22052487Listed by: F.C. TUCKER COMPANY 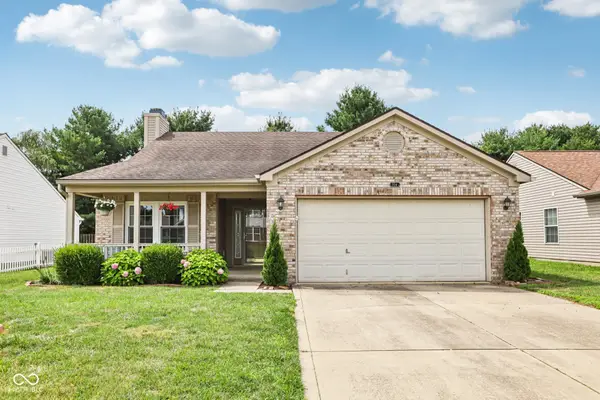 $300,000Pending3 beds 2 baths1,499 sq. ft.
$300,000Pending3 beds 2 baths1,499 sq. ft.704 Bluff Creek Drive, Fortville, IN 46040
MLS# 22046932Listed by: F.C. TUCKER COMPANY
