8933 W 1050 S, Fortville, IN 46040
Local realty services provided by:Schuler Bauer Real Estate ERA Powered
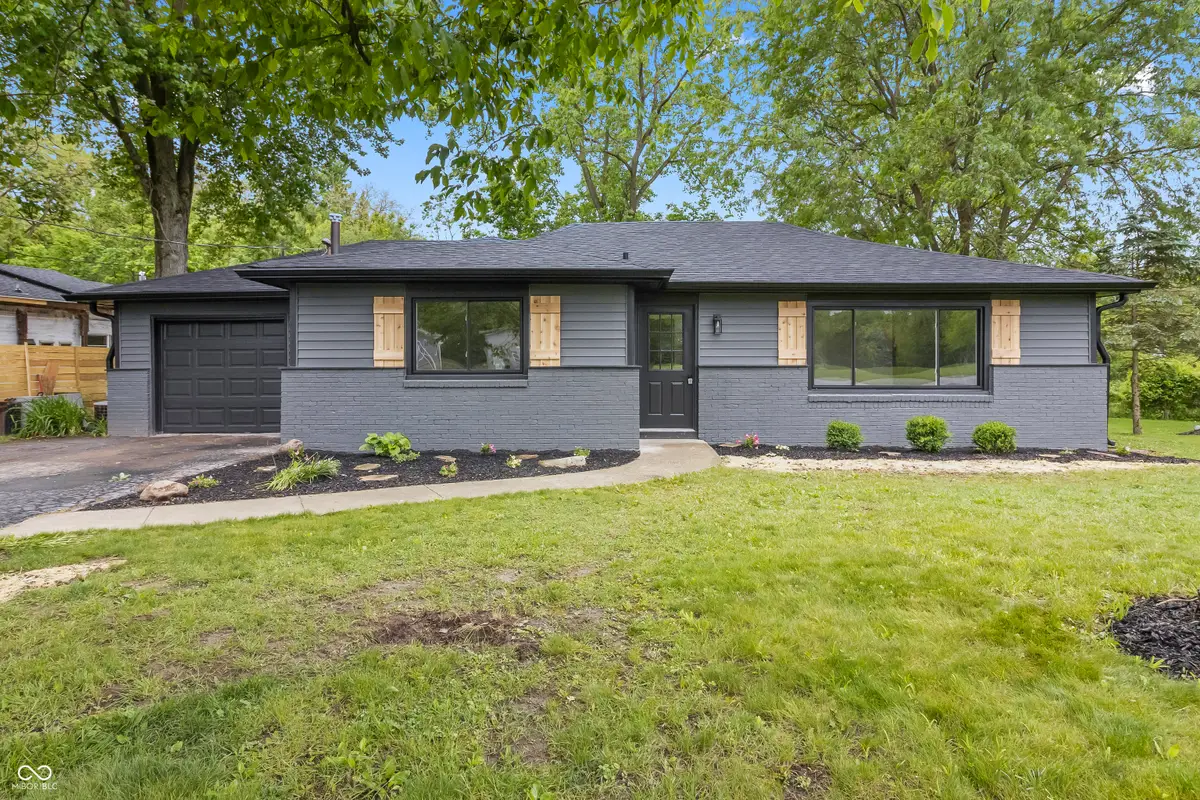


8933 W 1050 S,Fortville, IN 46040
$289,000
- 3 Beds
- 2 Baths
- 1,104 sq. ft.
- Single family
- Pending
Listed by:meighan wise
Office:keller williams indpls metro n
MLS#:22040691
Source:IN_MIBOR
Price summary
- Price:$289,000
- Price per sq. ft.:$261.78
About this home
Welcome to your dream home in the heart of Fortville! This stunning, brand new renovated top to bottom 3-bedroom, 2-bathroom ranch on PRIVATE lot offers modern elegance and unparalleled convenience, just steps from vibrant downtown restaurants, shops, and entertainment. Step inside to discover a spacious open-concept kitchen and living area, bathed in natural light from large windows, featuring sleek quartz countertops, white kitchen, SS appliances and contemporary finishes. Custom shiplap wall accents the open family room. The refreshing, stylish bathrooms provide a spa-like retreat, while the expansive and private lot, surrounded by mature trees, creates a serene oasis. Enjoy outdoor living on the private back patio, perfect for relaxing or entertaining. With a new roof, gutters, and every detail meticulously crafted, this home is move-in ready and waiting for you to make it yours.
Contact an agent
Home facts
- Year built:1967
- Listing Id #:22040691
- Added:57 day(s) ago
- Updated:July 03, 2025 at 03:39 PM
Rooms and interior
- Bedrooms:3
- Total bathrooms:2
- Full bathrooms:2
- Living area:1,104 sq. ft.
Heating and cooling
- Heating:Forced Air, Propane
Structure and exterior
- Year built:1967
- Building area:1,104 sq. ft.
- Lot area:0.28 Acres
Schools
- High school:Pendleton Heights High School
- Middle school:Pendleton Heights Middle School
- Elementary school:Maple Ridge Elementary School
Utilities
- Water:Private Well
Finances and disclosures
- Price:$289,000
- Price per sq. ft.:$261.78
New listings near 8933 W 1050 S
- Open Sun, 1 to 3pmNew
 $329,900Active3 beds 2 baths1,549 sq. ft.
$329,900Active3 beds 2 baths1,549 sq. ft.360 Lincoln Circle W, Fortville, IN 46040
MLS# 22052629Listed by: F.C. TUCKER COMPANY - New
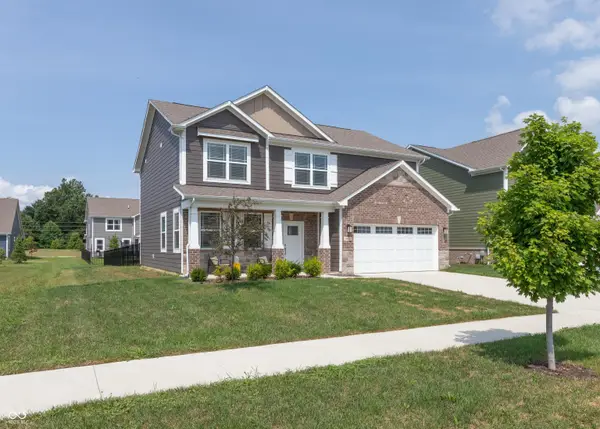 $385,000Active4 beds 3 baths2,433 sq. ft.
$385,000Active4 beds 3 baths2,433 sq. ft.8862 Blackburn Street, Fortville, IN 46040
MLS# 22052800Listed by: SOLD IT REALTY GROUP - New
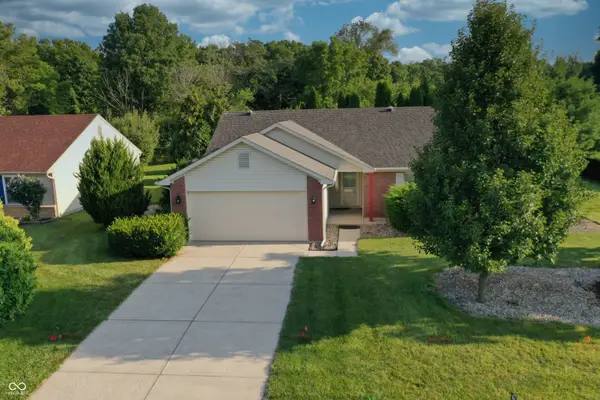 $295,000Active3 beds 2 baths1,457 sq. ft.
$295,000Active3 beds 2 baths1,457 sq. ft.Address Withheld By Seller, Fortville, IN 46040
MLS# 22053846Listed by: THE VEARUS GROUP - New
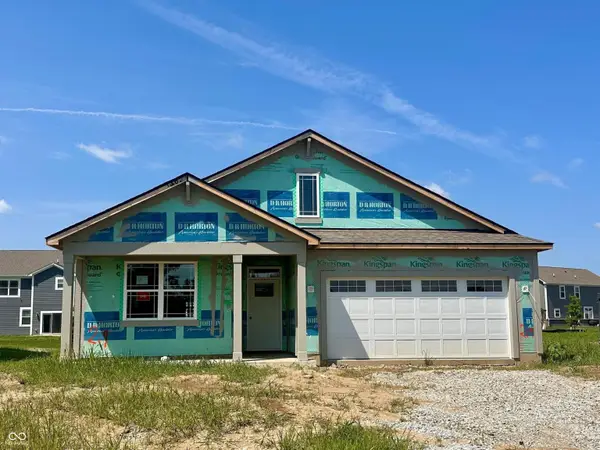 $373,525Active4 beds 2 baths1,771 sq. ft.
$373,525Active4 beds 2 baths1,771 sq. ft.1680 Winn Court, Fortville, IN 46040
MLS# 22053705Listed by: DRH REALTY OF INDIANA, LLC - New
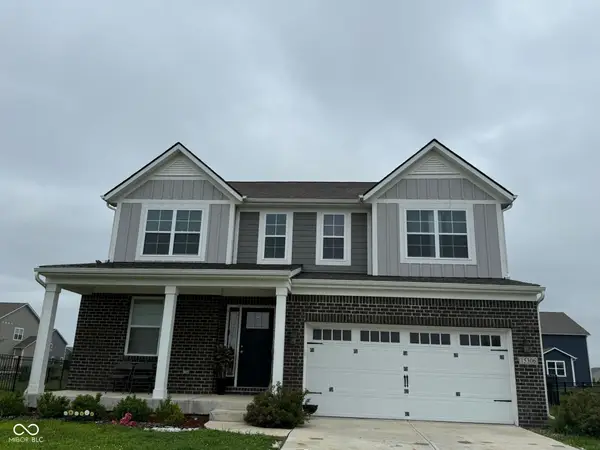 $549,900Active4 beds 3 baths3,664 sq. ft.
$549,900Active4 beds 3 baths3,664 sq. ft.15306 Dawn Run Drive, Fortville, IN 46040
MLS# 22053380Listed by: MIDLAND REALTY GROUP, INC. - New
 $637,990Active5 beds 6 baths4,434 sq. ft.
$637,990Active5 beds 6 baths4,434 sq. ft.16492 Wilsons Farm Drive, Fortville, IN 46040
MLS# 22051088Listed by: F.C. TUCKER COMPANY - Open Sat, 2 to 4pmNew
 $575,000Active5 beds 4 baths4,411 sq. ft.
$575,000Active5 beds 4 baths4,411 sq. ft.569 Wilsons Farm Drive, Fortville, IN 46040
MLS# 22052534Listed by: HIGHGARDEN REAL ESTATE - Open Sat, 1 to 4pmNew
 $389,900Active4 beds 3 baths2,346 sq. ft.
$389,900Active4 beds 3 baths2,346 sq. ft.1712 Winn Court, Fortville, IN 46040
MLS# 22052643Listed by: DRH REALTY OF INDIANA, LLC - New
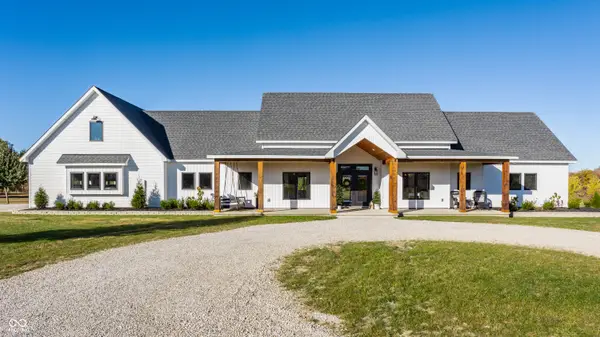 $1,745,000Active3 beds 3 baths4,271 sq. ft.
$1,745,000Active3 beds 3 baths4,271 sq. ft.6186 N 50 E, Fortville, IN 46040
MLS# 22052487Listed by: F.C. TUCKER COMPANY 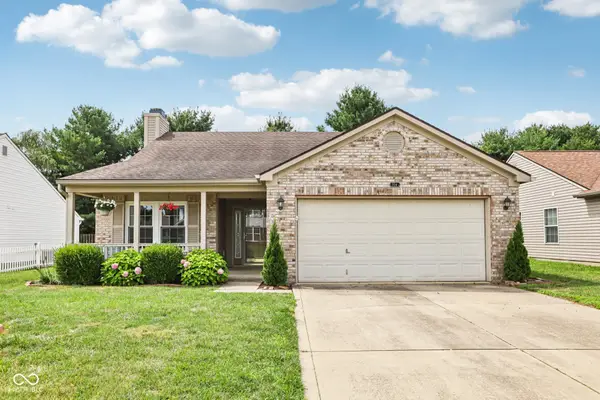 $300,000Pending3 beds 2 baths1,499 sq. ft.
$300,000Pending3 beds 2 baths1,499 sq. ft.704 Bluff Creek Drive, Fortville, IN 46040
MLS# 22046932Listed by: F.C. TUCKER COMPANY
