1106 E 5th Street, Fowler, IN 47944
Local realty services provided by:ERA First Advantage Realty, Inc.



Listed by:christine mccutcheonAgt: 765-464-4119
Office:new beginnings realty
MLS#:202515740
Source:Indiana Regional MLS
Price summary
- Price:$295,000
- Price per sq. ft.:$88.01
About this home
Breathtaking, move in ready, HISTORICAL JEWEL! This 1869 Victorian home, on a lovely double lot along the historic brick street in Fowler! Moses Fowler actually lived here, but it's come a long way since then, while keeping the same "take me back to the simpler days" charm. A couple of the original chandeliers converted from gas to electric remain. The kitchen area boasts an ornate ceiling above the travertine tiled floors and bar area and updated cabinets. Downstairs also hosts a bathroom complete with shower, a den with gas fireplace, which former owner used as their dining room, a back entry breakfast area where light can flood in, and a front "parlor" room complete with removable floor to ceiling shelving system for a television and all your books and pretties. Exquisite hardwood floors in much of the home. The current owners used the center room as their dining room with a gorgeous bay window area as a focal point. Upstairs there are three large bedrooms, one with creative built-ins, and one with a bay window matching the one downstairs. Let's not forget the cozy sitting area, and a dressing room area with a large, mirrored door closet. Check out the show stopper bath, which was completely updated and remodeled by Original Builders. They were able to keep the old school charm, while transforming it into a gorgeous modern space. Outdoors, the carriage house/garage and the wrap around front porch add such striking character to the home, not to mention the lawn full of flowers and trees that are beautiful in all 4 seasons! This is a piece of history, and the copula at the crest of this home commands attention to even more detail and enables a bird's eye view. Just too much to list, so come take a look today!
Contact an agent
Home facts
- Year built:1869
- Listing Id #:202515740
- Added:104 day(s) ago
- Updated:August 14, 2025 at 03:03 PM
Rooms and interior
- Bedrooms:3
- Total bathrooms:2
- Full bathrooms:2
- Living area:2,304 sq. ft.
Heating and cooling
- Cooling:Central Air
- Heating:Forced Air, Gas
Structure and exterior
- Roof:Metal
- Year built:1869
- Building area:2,304 sq. ft.
- Lot area:0.85 Acres
Schools
- High school:Benton Central
- Middle school:Benton Central
- Elementary school:Prairie Crossing
Utilities
- Water:City
- Sewer:City
Finances and disclosures
- Price:$295,000
- Price per sq. ft.:$88.01
- Tax amount:$2,997
New listings near 1106 E 5th Street
- New
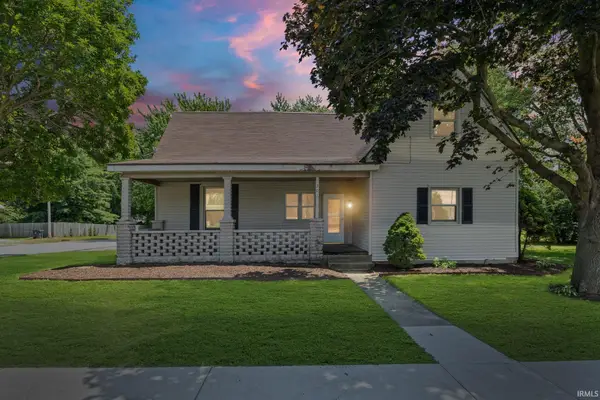 $165,000Active4 beds 2 baths2,848 sq. ft.
$165,000Active4 beds 2 baths2,848 sq. ft.301 S Grant Avenue, Fowler, IN 47944
MLS# 202530959Listed by: KELLER WILLIAMS LAFAYETTE 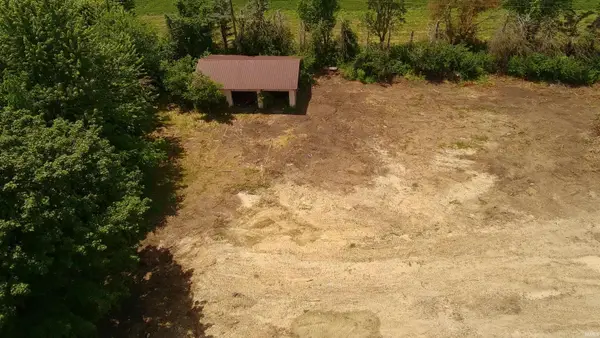 $16,000Active0.76 Acres
$16,000Active0.76 Acres1952 S 242 E, Fowler, IN 47944
MLS# 202527045Listed by: CACKLEY REAL ESTATE $179,900Active3 beds 2 baths1,340 sq. ft.
$179,900Active3 beds 2 baths1,340 sq. ft.201 E Maple Street, Fowler, IN 47944
MLS# 202530484Listed by: BURTON FARM AND HOME REALTY, LLC. $339,000Active3 beds 3 baths2,140 sq. ft.
$339,000Active3 beds 3 baths2,140 sq. ft.602 S Park Drive, Fowler, IN 47944
MLS# 202529756Listed by: CACKLEY REAL ESTATE $159,900Active3 beds 2 baths1,475 sq. ft.
$159,900Active3 beds 2 baths1,475 sq. ft.600 E 4th Street, Fowler, IN 47944
MLS# 202529640Listed by: BURTON FARM AND HOME REALTY, LLC.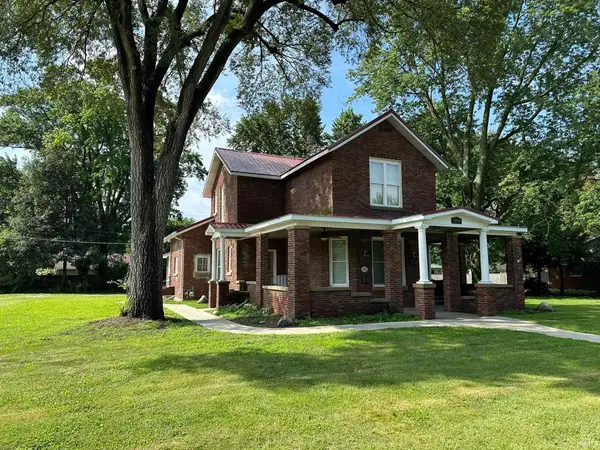 $325,000Pending3 beds 3 baths2,336 sq. ft.
$325,000Pending3 beds 3 baths2,336 sq. ft.1006 E 6th Street, Fowler, IN 47944
MLS# 202529411Listed by: DARCY WESTON RE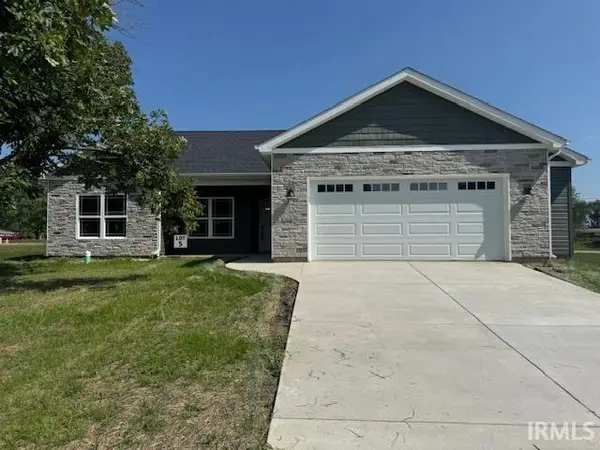 $300,000Active3 beds 2 baths1,668 sq. ft.
$300,000Active3 beds 2 baths1,668 sq. ft.627 W 2nd Street, Fowler, IN 47944
MLS# 202529142Listed by: F.C. TUCKER/SHOOK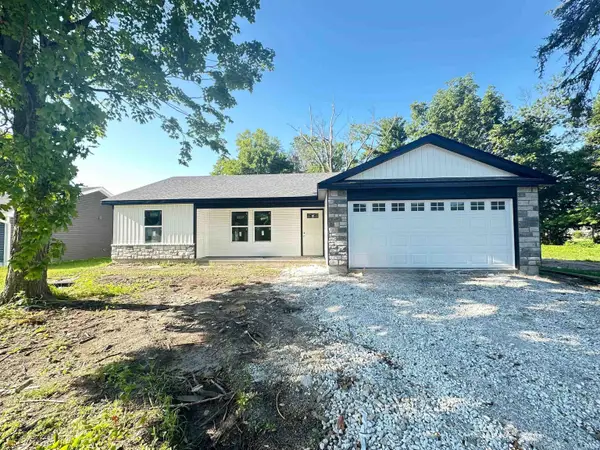 $259,000Active3 beds 2 baths1,357 sq. ft.
$259,000Active3 beds 2 baths1,357 sq. ft.1010 E 8th Street, Fowler, IN 47944
MLS# 202526536Listed by: CACKLEY REAL ESTATE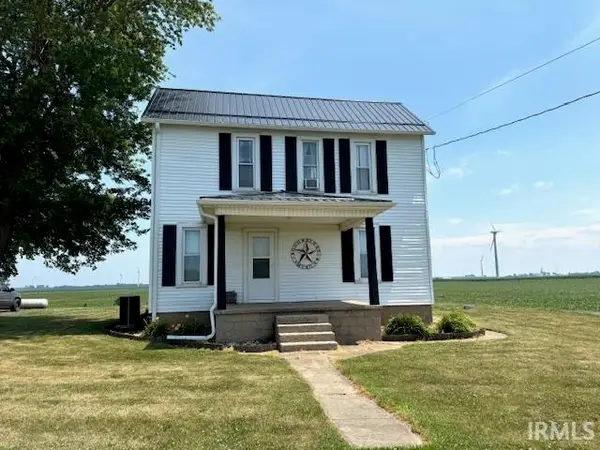 $289,000Active3 beds 2 baths2,136 sq. ft.
$289,000Active3 beds 2 baths2,136 sq. ft.1911 S State Road 71, Fowler, IN 47944
MLS# 202526173Listed by: LEGACY LAND & HOMES OF INDIANA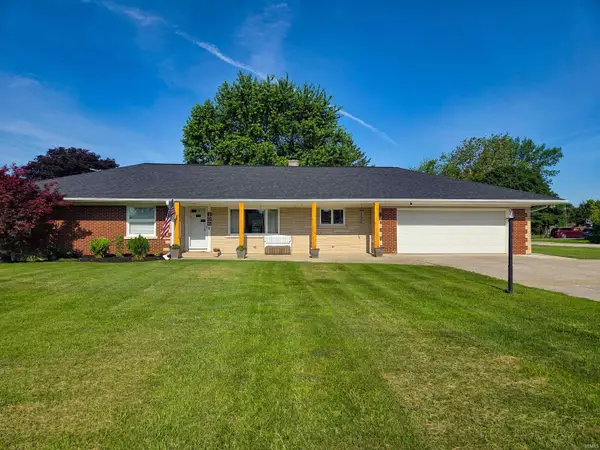 $325,000Active3 beds 2 baths2,254 sq. ft.
$325,000Active3 beds 2 baths2,254 sq. ft.106 N Park Avenue, Fowler, IN 47944
MLS# 202525663Listed by: NEW BEGINNINGS REALTY
