502 N Jefferson Avenue, Fowler, IN 47944
Local realty services provided by:ERA Crossroads
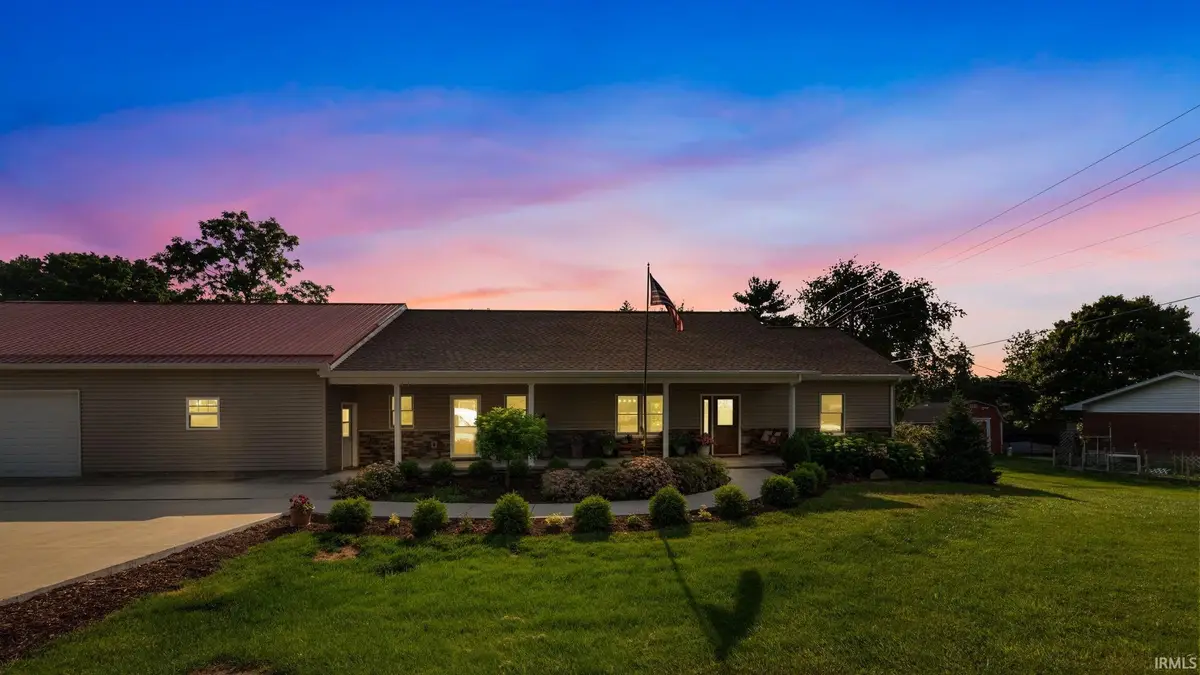
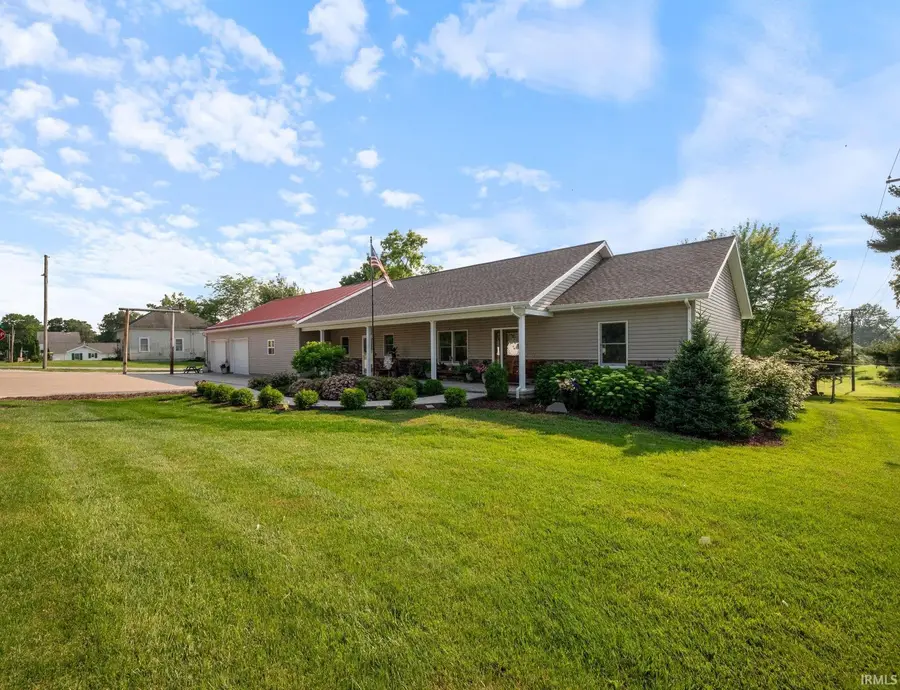
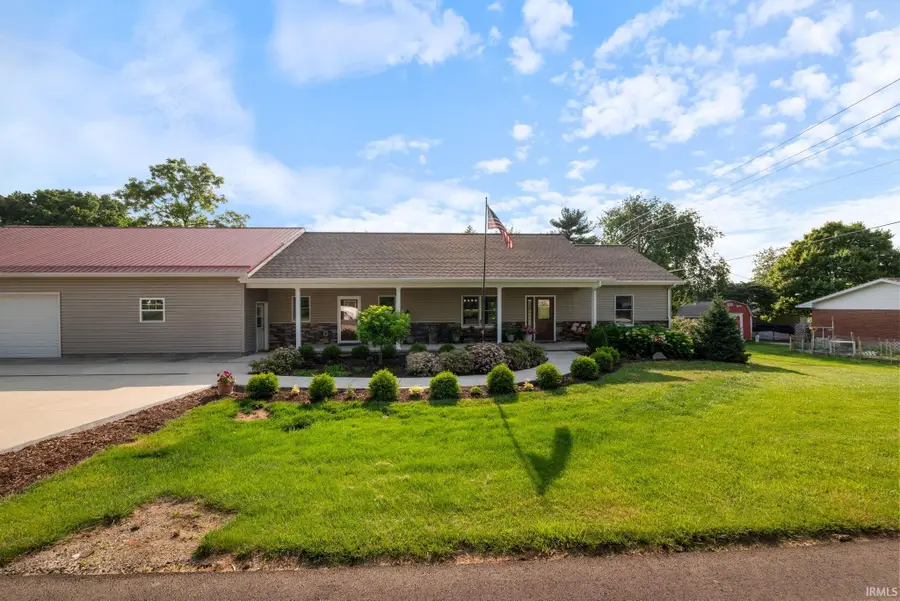
Listed by:chad spitznagleOFC: 765-250-4644
Office:weichert realtors len wilson
MLS#:202522355
Source:Indiana Regional MLS
Price summary
- Price:$359,900
- Price per sq. ft.:$140.92
About this home
Exceptional opportunity for this turnkey ranch that has been master planned and well kept. Let's start in the garage with an Atlas 10k lb. 2-post car lift with 14' tall ceilings. Right off the garage put your imagination to use on this 28x19 studio/hobby room/ escape room with kitchen, full bathroom, and closet. Built in 2021, the main residence provides 3 beds and 2 baths with vaulted ceiling in the open living, kitchen and dining rooms. Sprawling 21x7 covered deck off the kitchen allows for perfect outdoor seating and dining. Open kitchen has quartz countertops, backsplash and gas oven/range with built in air fryer. Let's not forget about the whole house Generac generator, foam insulation, interior sound walls, conditioned crawl space, Cat 5 wiring, and all sits on a double lot.
Contact an agent
Home facts
- Year built:2020
- Listing Id #:202522355
- Added:63 day(s) ago
- Updated:August 14, 2025 at 03:03 PM
Rooms and interior
- Bedrooms:3
- Total bathrooms:3
- Full bathrooms:3
- Living area:2,554 sq. ft.
Heating and cooling
- Cooling:Central Air
- Heating:Forced Air, Gas
Structure and exterior
- Year built:2020
- Building area:2,554 sq. ft.
- Lot area:0.4 Acres
Schools
- High school:Benton Central
- Middle school:Benton Central
- Elementary school:Prairie Crossing
Utilities
- Water:City
- Sewer:City
Finances and disclosures
- Price:$359,900
- Price per sq. ft.:$140.92
- Tax amount:$3,018
New listings near 502 N Jefferson Avenue
- New
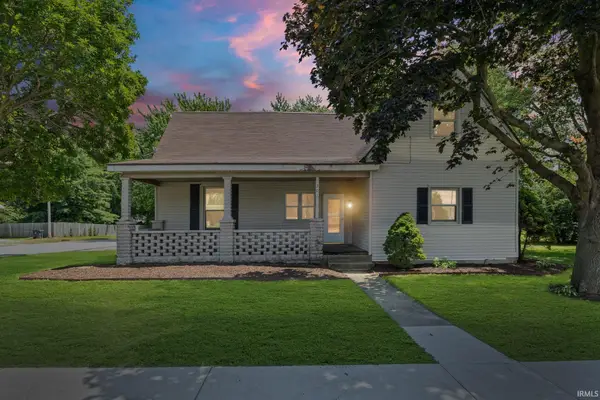 $165,000Active4 beds 2 baths2,848 sq. ft.
$165,000Active4 beds 2 baths2,848 sq. ft.301 S Grant Avenue, Fowler, IN 47944
MLS# 202530959Listed by: KELLER WILLIAMS LAFAYETTE 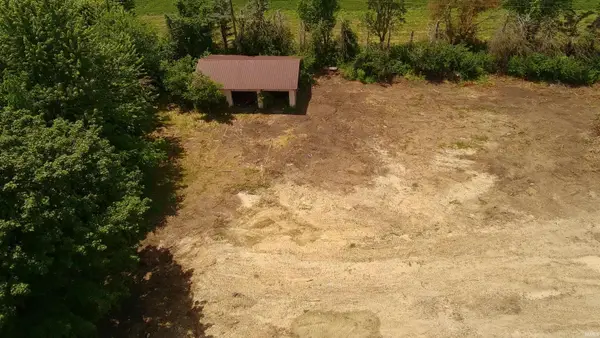 $16,000Active0.76 Acres
$16,000Active0.76 Acres1952 S 242 E, Fowler, IN 47944
MLS# 202527045Listed by: CACKLEY REAL ESTATE $179,900Active3 beds 2 baths1,340 sq. ft.
$179,900Active3 beds 2 baths1,340 sq. ft.201 E Maple Street, Fowler, IN 47944
MLS# 202530484Listed by: BURTON FARM AND HOME REALTY, LLC. $339,000Active3 beds 3 baths2,140 sq. ft.
$339,000Active3 beds 3 baths2,140 sq. ft.602 S Park Drive, Fowler, IN 47944
MLS# 202529756Listed by: CACKLEY REAL ESTATE $159,900Active3 beds 2 baths1,475 sq. ft.
$159,900Active3 beds 2 baths1,475 sq. ft.600 E 4th Street, Fowler, IN 47944
MLS# 202529640Listed by: BURTON FARM AND HOME REALTY, LLC.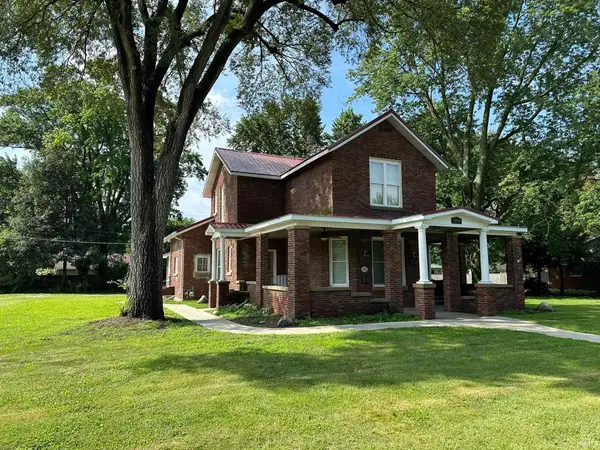 $325,000Pending3 beds 3 baths2,336 sq. ft.
$325,000Pending3 beds 3 baths2,336 sq. ft.1006 E 6th Street, Fowler, IN 47944
MLS# 202529411Listed by: DARCY WESTON RE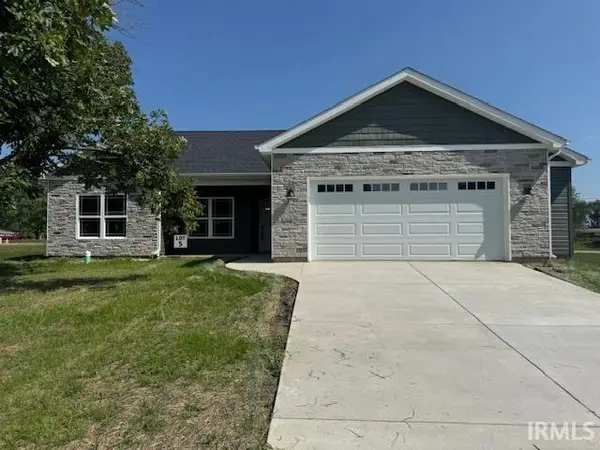 $300,000Active3 beds 2 baths1,668 sq. ft.
$300,000Active3 beds 2 baths1,668 sq. ft.627 W 2nd Street, Fowler, IN 47944
MLS# 202529142Listed by: F.C. TUCKER/SHOOK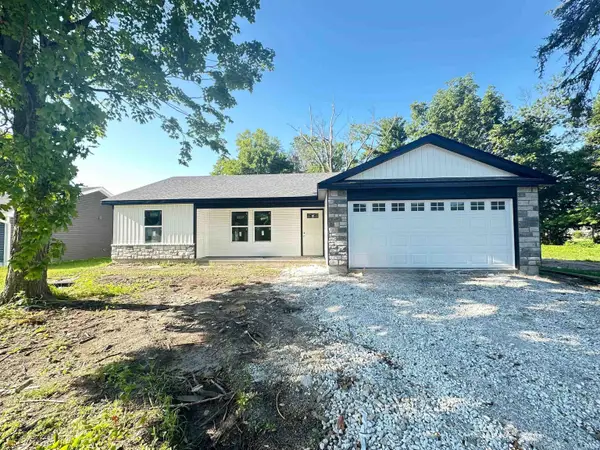 $259,000Active3 beds 2 baths1,357 sq. ft.
$259,000Active3 beds 2 baths1,357 sq. ft.1010 E 8th Street, Fowler, IN 47944
MLS# 202526536Listed by: CACKLEY REAL ESTATE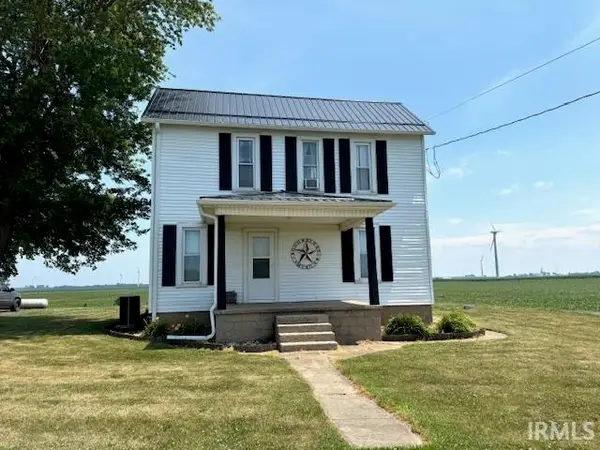 $289,000Active3 beds 2 baths2,136 sq. ft.
$289,000Active3 beds 2 baths2,136 sq. ft.1911 S State Road 71, Fowler, IN 47944
MLS# 202526173Listed by: LEGACY LAND & HOMES OF INDIANA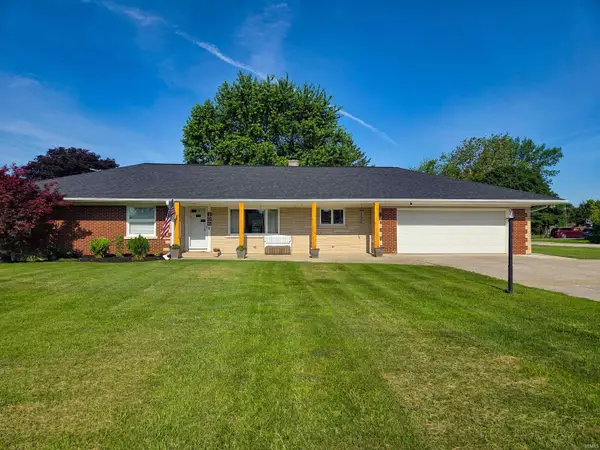 $325,000Active3 beds 2 baths2,254 sq. ft.
$325,000Active3 beds 2 baths2,254 sq. ft.106 N Park Avenue, Fowler, IN 47944
MLS# 202525663Listed by: NEW BEGINNINGS REALTY
