805 S James Avenue, Fowler, IN 47944
Local realty services provided by:ERA First Advantage Realty, Inc.
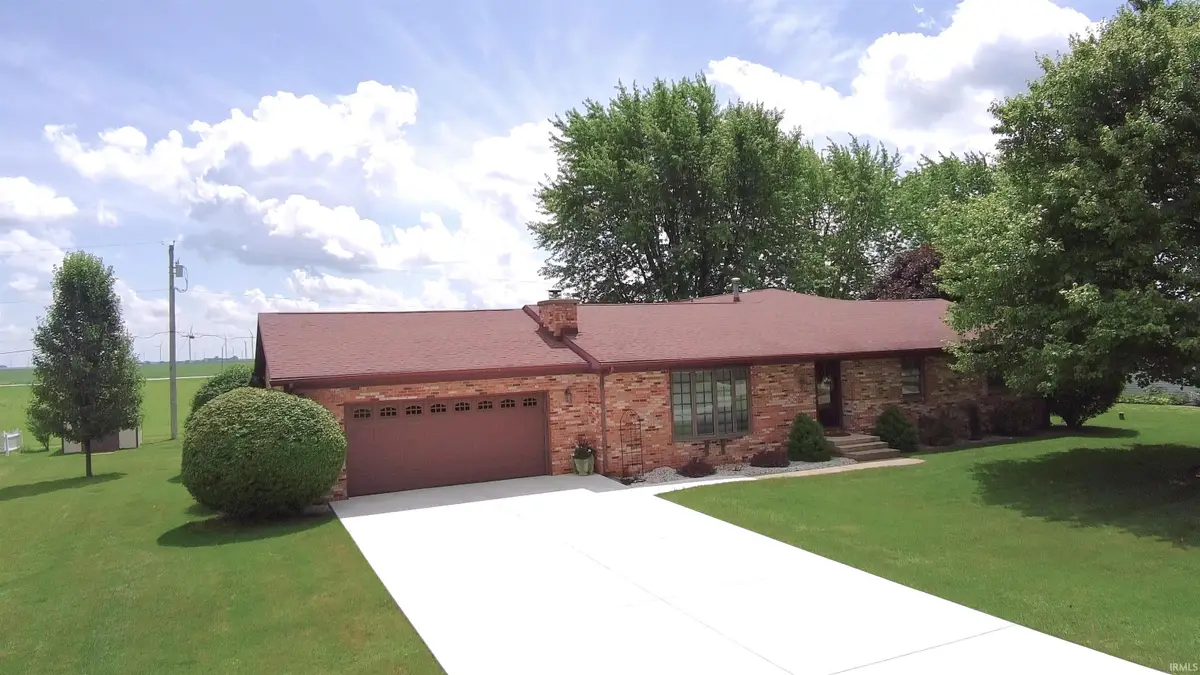
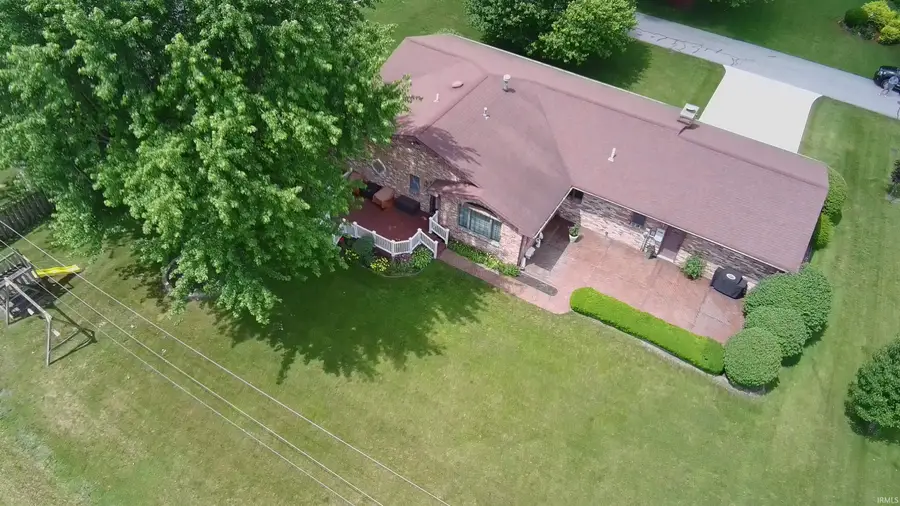
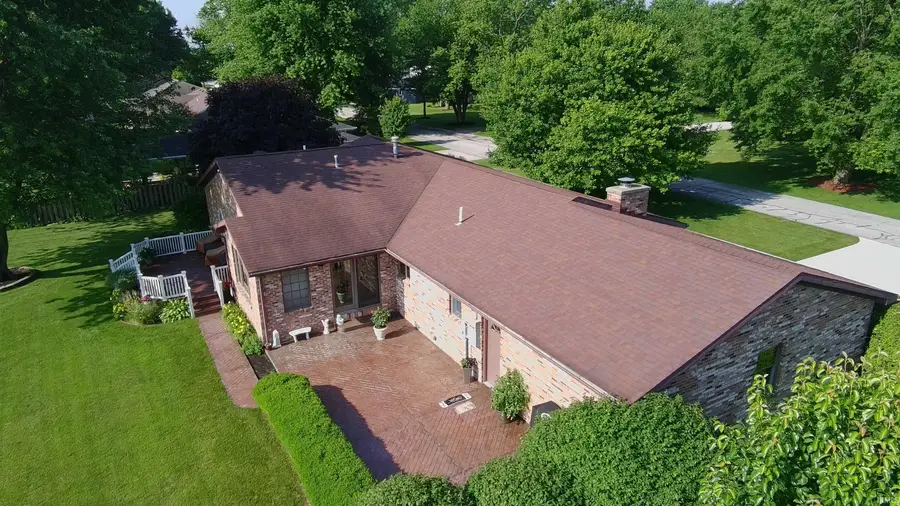
805 S James Avenue,Fowler, IN 47944
$320,000
- 3 Beds
- 2 Baths
- 2,953 sq. ft.
- Single family
- Active
Listed by:james cackley
Office:cackley real estate
MLS#:202525391
Source:Indiana Regional MLS
Price summary
- Price:$320,000
- Price per sq. ft.:$81.59
About this home
Let us introduce you to this lovingly cared for home located on the edge of town in Fowler, Indiana. This incredible brick ranch home has both an impressive interior as well as a superb exterior and outdoor areas. The foyer will greet you upon entry and point you in the direction of either the living room w/fireplace, kitchen, or down the hall towards the bedroom areas. The kitchen is a dream with solid surface counters and custom oak cabinetry. The buffet is also a wonderful upgrade for any homeowner with the extra counter space/storage! Loads of natural light in every single room lends to a warm & inviting feel. The spacious dining room with a view of fields as far as they eye can see has a sliding glass door leading you to the dual outdoor spaces. Your backyard oasis is calling your name! You'll notice once you're outdoors, the whole house generator that is there in times of need. Back to the inside of the home, the primary suite offers all the upgrades and space you could imagine. Each bedroom has great square footage and ample closet space for it's new owners. Come check out this lovingly cared for home, you won't be disappointed!!
Contact an agent
Home facts
- Year built:1979
- Listing Id #:202525391
- Added:44 day(s) ago
- Updated:August 14, 2025 at 03:03 PM
Rooms and interior
- Bedrooms:3
- Total bathrooms:2
- Full bathrooms:2
- Living area:2,953 sq. ft.
Heating and cooling
- Cooling:Central Air
- Heating:Forced Air, Gas
Structure and exterior
- Roof:Asphalt, Dimensional Shingles
- Year built:1979
- Building area:2,953 sq. ft.
- Lot area:0.39 Acres
Schools
- High school:Benton Central
- Middle school:Benton Central
- Elementary school:Prairie Crossing
Utilities
- Water:Well
- Sewer:City
Finances and disclosures
- Price:$320,000
- Price per sq. ft.:$81.59
- Tax amount:$3,360
New listings near 805 S James Avenue
- New
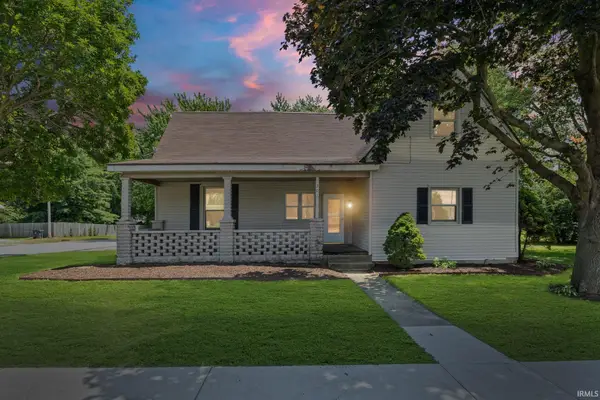 $165,000Active4 beds 2 baths2,848 sq. ft.
$165,000Active4 beds 2 baths2,848 sq. ft.301 S Grant Avenue, Fowler, IN 47944
MLS# 202530959Listed by: KELLER WILLIAMS LAFAYETTE 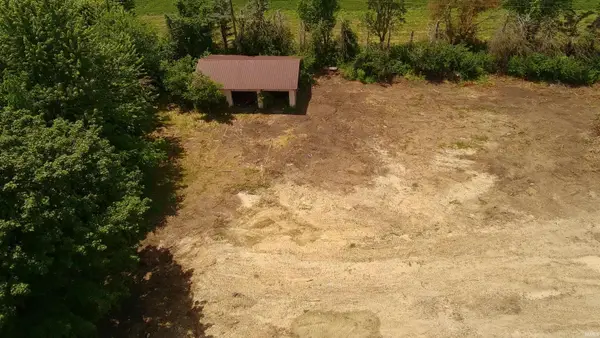 $16,000Active0.76 Acres
$16,000Active0.76 Acres1952 S 242 E, Fowler, IN 47944
MLS# 202527045Listed by: CACKLEY REAL ESTATE $179,900Active3 beds 2 baths1,340 sq. ft.
$179,900Active3 beds 2 baths1,340 sq. ft.201 E Maple Street, Fowler, IN 47944
MLS# 202530484Listed by: BURTON FARM AND HOME REALTY, LLC. $339,000Active3 beds 3 baths2,140 sq. ft.
$339,000Active3 beds 3 baths2,140 sq. ft.602 S Park Drive, Fowler, IN 47944
MLS# 202529756Listed by: CACKLEY REAL ESTATE $159,900Active3 beds 2 baths1,475 sq. ft.
$159,900Active3 beds 2 baths1,475 sq. ft.600 E 4th Street, Fowler, IN 47944
MLS# 202529640Listed by: BURTON FARM AND HOME REALTY, LLC.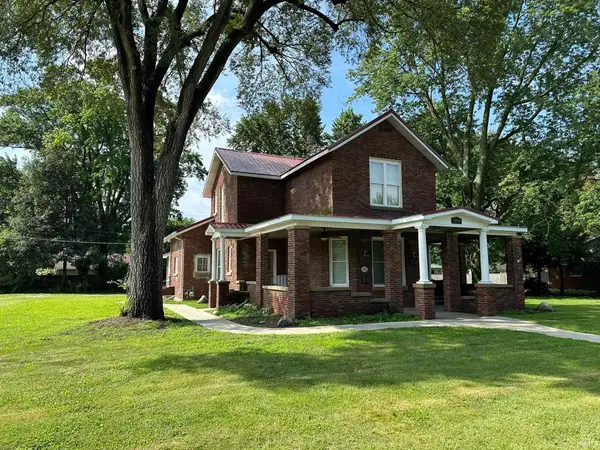 $325,000Pending3 beds 3 baths2,336 sq. ft.
$325,000Pending3 beds 3 baths2,336 sq. ft.1006 E 6th Street, Fowler, IN 47944
MLS# 202529411Listed by: DARCY WESTON RE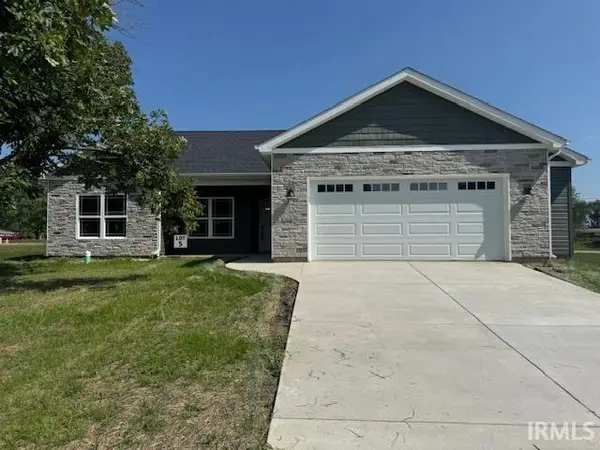 $300,000Active3 beds 2 baths1,668 sq. ft.
$300,000Active3 beds 2 baths1,668 sq. ft.627 W 2nd Street, Fowler, IN 47944
MLS# 202529142Listed by: F.C. TUCKER/SHOOK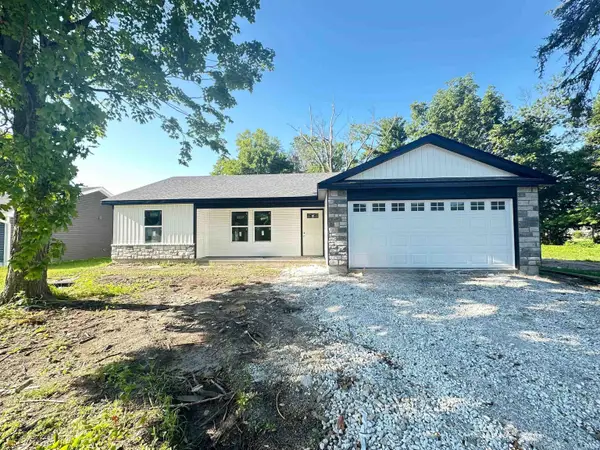 $259,000Active3 beds 2 baths1,357 sq. ft.
$259,000Active3 beds 2 baths1,357 sq. ft.1010 E 8th Street, Fowler, IN 47944
MLS# 202526536Listed by: CACKLEY REAL ESTATE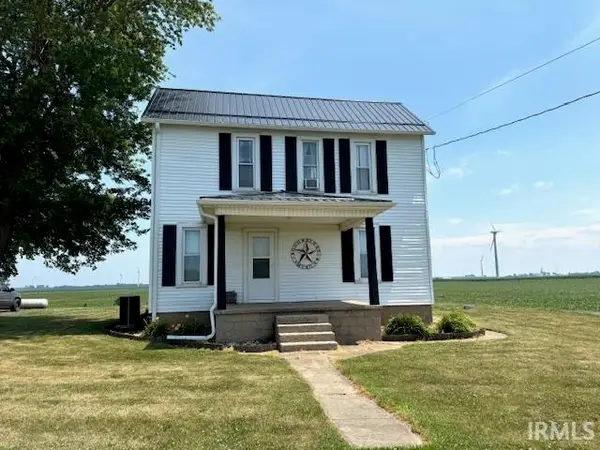 $289,000Active3 beds 2 baths2,136 sq. ft.
$289,000Active3 beds 2 baths2,136 sq. ft.1911 S State Road 71, Fowler, IN 47944
MLS# 202526173Listed by: LEGACY LAND & HOMES OF INDIANA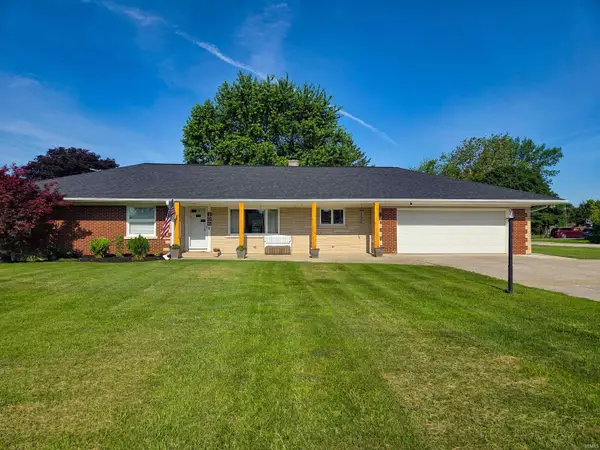 $325,000Active3 beds 2 baths2,254 sq. ft.
$325,000Active3 beds 2 baths2,254 sq. ft.106 N Park Avenue, Fowler, IN 47944
MLS# 202525663Listed by: NEW BEGINNINGS REALTY
