11487 Wilkins Mill Drive, Granger, IN 46530
Local realty services provided by:ERA First Advantage Realty, Inc.
Listed by:courtney barberCell: 574-584-4847
Office:mckinnies realty, llc. elkhart
MLS#:202537140
Source:Indiana Regional MLS
Price summary
- Price:$485,000
- Price per sq. ft.:$120.68
- Monthly HOA dues:$9.58
About this home
Welcome Home to Harris Crossing! Discover the perfect blend of comfort, space, and convenience in this stunning two-story home located in the highly sought-after Harris Crossing neighborhood within the award-winning Penn School District. With 5 bedrooms, 2.5 bathrooms, and a fully finished basement, this home was designed for both everyday living and effortless entertaining. Step into the tall, light-filled foyer, where a large window sets a warm and welcoming tone. Just off the entryway, a dedicated home office offers a quiet retreat for work or study. The main level invites you to gather in both a formal living room and a cozy family room with a fireplace, while the generously sized eat-in kitchen makes mealtime and hosting a breeze. Convenient main-level laundry keeps everything running smoothly. Upstairs 4 spacious bedrooms and 2 full bathrooms provide plenty of room for everyone, including a private primary suite with a walk-in closet and en-suite bath-your personal escape at the end of the day. The fully finished basement adds even more versatility with a large rec room, an exercise area, and a 5th bedroom-perfect for guests or a teen suite. There's also a spacious mechanical/storage room to store everything from holiday decorations to hobby supplies. Outside, sidewalks weave through this active neighborhood, ideal for evening walks or bike rides. With thoughtful design, abundant living space, and a location close to top-rated schools, parks, and amenities, this home truly has it all. Current accepted offer is a limited right contingency.
Contact an agent
Home facts
- Year built:2000
- Listing ID #:202537140
- Added:43 day(s) ago
- Updated:October 20, 2025 at 05:44 PM
Rooms and interior
- Bedrooms:5
- Total bathrooms:3
- Full bathrooms:2
- Living area:3,522 sq. ft.
Heating and cooling
- Cooling:Central Air
- Heating:Forced Air
Structure and exterior
- Roof:Shingle
- Year built:2000
- Building area:3,522 sq. ft.
- Lot area:0.41 Acres
Schools
- High school:Penn
- Middle school:Discovery
- Elementary school:Mary Frank
Utilities
- Water:Well
- Sewer:Septic
Finances and disclosures
- Price:$485,000
- Price per sq. ft.:$120.68
- Tax amount:$3,122
New listings near 11487 Wilkins Mill Drive
- New
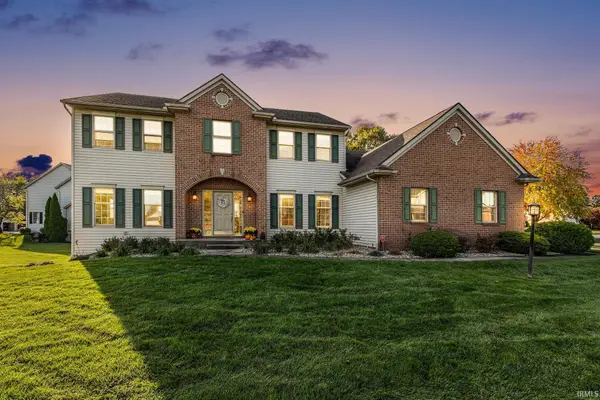 $640,000Active5 beds 4 baths4,682 sq. ft.
$640,000Active5 beds 4 baths4,682 sq. ft.50673 Lakeside Drive, Granger, IN 46530
MLS# 202543683Listed by: R1 PROPERTY GROUP LLC - New
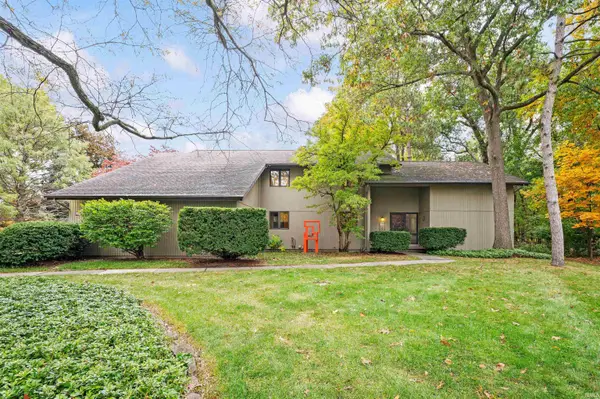 $415,000Active3 beds 4 baths3,607 sq. ft.
$415,000Active3 beds 4 baths3,607 sq. ft.16130 Brockton Court, Granger, IN 46530
MLS# 202543533Listed by: HOWARD HANNA SB REAL ESTATE - New
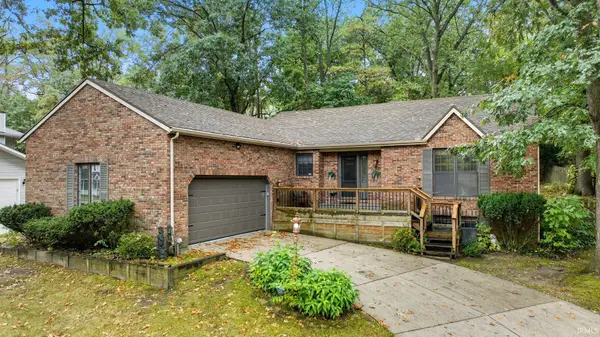 $324,900Active4 beds 3 baths2,097 sq. ft.
$324,900Active4 beds 3 baths2,097 sq. ft.17378 Woodhurst Road, Granger, IN 46530
MLS# 202543523Listed by: RE/MAX 100 - New
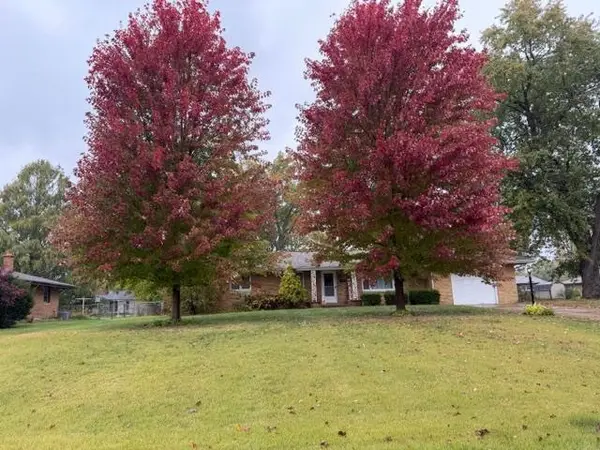 $239,000Active3 beds 2 baths1,470 sq. ft.
$239,000Active3 beds 2 baths1,470 sq. ft.17441 Eldorado Lane, South Bend, IN 46635
MLS# 202543475Listed by: COLDWELL BANKER REAL ESTATE GROUP - New
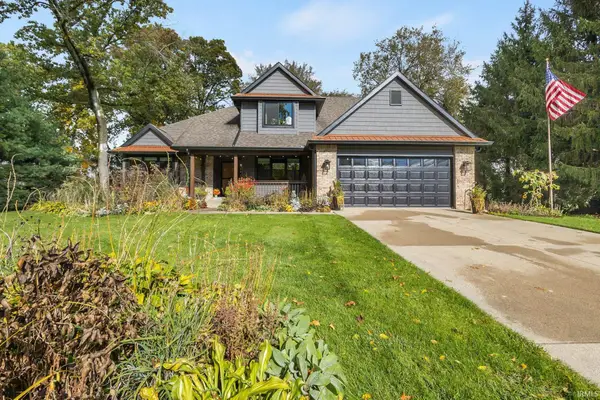 $450,000Active5 beds 3 baths3,357 sq. ft.
$450,000Active5 beds 3 baths3,357 sq. ft.30065 Fox Run Trail, Granger, IN 46530
MLS# 202543394Listed by: MILESTONE REALTY, LLC - New
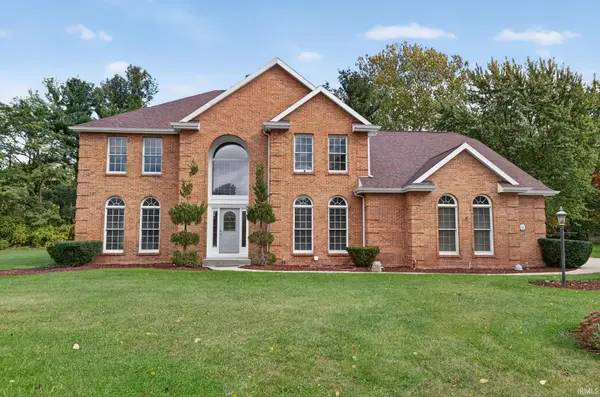 $789,000Active4 beds 4 baths5,484 sq. ft.
$789,000Active4 beds 4 baths5,484 sq. ft.17768 Ashford Hills Court, Granger, IN 46530
MLS# 202543331Listed by: IRISH REALTY - New
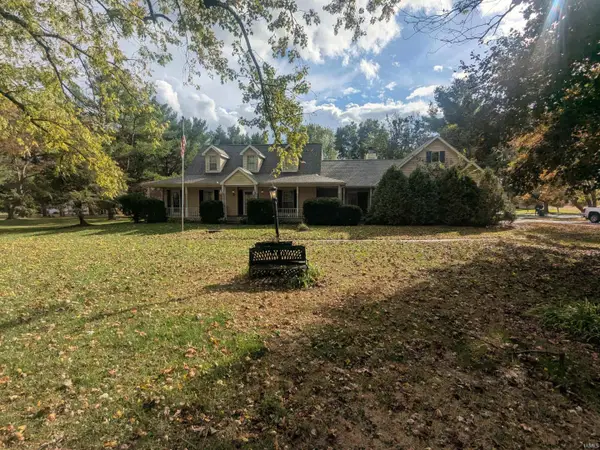 $550,000Active3 beds 4 baths3,016 sq. ft.
$550,000Active3 beds 4 baths3,016 sq. ft.51030 Birch Road, Granger, IN 46530
MLS# 202542916Listed by: REALTY GROUP RESOURCES - New
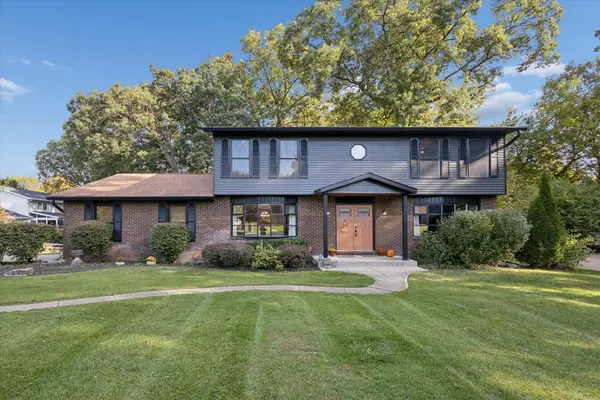 $424,500Active5 beds 3 baths3,268 sq. ft.
$424,500Active5 beds 3 baths3,268 sq. ft.17131 Ridgefield Court, Granger, IN 46530
MLS# 202542510Listed by: COLDWELL BANKER REAL ESTATE GROUP - Open Sun, 2 to 4pmNew
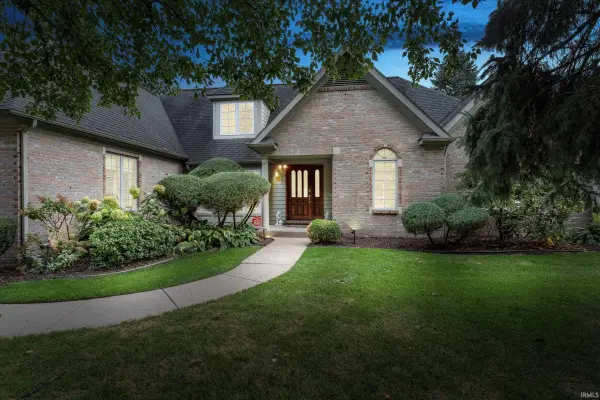 $595,000Active4 beds 5 baths3,338 sq. ft.
$595,000Active4 beds 5 baths3,338 sq. ft.51846 Waterton Square Circle, Granger, IN 46530
MLS# 202542450Listed by: CRESSY & EVERETT - SOUTH BEND 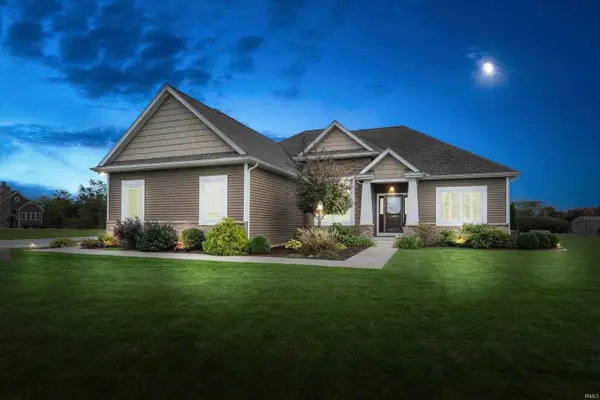 $499,900Pending3 beds 3 baths2,062 sq. ft.
$499,900Pending3 beds 3 baths2,062 sq. ft.30746 Dawson Drive, Granger, IN 46530
MLS# 202542413Listed by: CRESSY & EVERETT - SOUTH BEND
