51832 Hedge Lane, Granger, IN 46530
Local realty services provided by:ERA First Advantage Realty, Inc.
51832 Hedge Lane,Granger, IN 46530
$294,900
- 4 Beds
- 2 Baths
- 2,125 sq. ft.
- Single family
- Active
Listed by:brad beerCell: 574-596-0376
Office:heart city realty llc.
MLS#:202536799
Source:Indiana Regional MLS
Price summary
- Price:$294,900
- Price per sq. ft.:$117.49
About this home
Welcome to your dream home located in the highly sought-after community of Granger! This stunning 4-bedroom residence is nestled on a spacious .4-acre corner lot. As you step inside, you'll be greeted by the impressive vaulted ceilings that enhance the openness of the main floor. The open-concept design seamlessly connects the kitchen, dining, and living areas—perfect for entertaining family and friends. Natural light pours in, illuminating the freshly painted walls and contemporary new flooring throughout the home. The dining room provides direct access to the fenced backyard, making it ideal for hosting summer barbecues or simply enjoying a quiet evening outdoors. A full bathroom on the main level adds convenience for guests and family alike. Venture upstairs to find four generously sized bedrooms, each equipped with ample closet space for all your storage needs. The beautifully updated bathroom features a large double vanity, ensuring that mornings run smoothly for everyone. Need extra room to unwind? The expansive basement boasts a spacious family room, providing a perfect escape for movie nights or game days. There's also an unfinished area, offering plenty of additional storage. With a 2-car attached garage, you’ll appreciate the security and comfort during those chilly Indiana winters. This home is ready for you to move in and enjoy, with fresh paint, modern lighting, and flooring throughout—everything has been thoughtfully updated for your convenience.
Contact an agent
Home facts
- Year built:1974
- Listing ID #:202536799
- Added:46 day(s) ago
- Updated:October 24, 2025 at 02:40 AM
Rooms and interior
- Bedrooms:4
- Total bathrooms:2
- Full bathrooms:2
- Living area:2,125 sq. ft.
Heating and cooling
- Cooling:Central Air
- Heating:Forced Air, Gas
Structure and exterior
- Roof:Shingle
- Year built:1974
- Building area:2,125 sq. ft.
- Lot area:0.4 Acres
Schools
- High school:Clay
- Middle school:Edison
- Elementary school:Darden Primary Center
Utilities
- Water:Well
- Sewer:Septic
Finances and disclosures
- Price:$294,900
- Price per sq. ft.:$117.49
- Tax amount:$2,901
New listings near 51832 Hedge Lane
- New
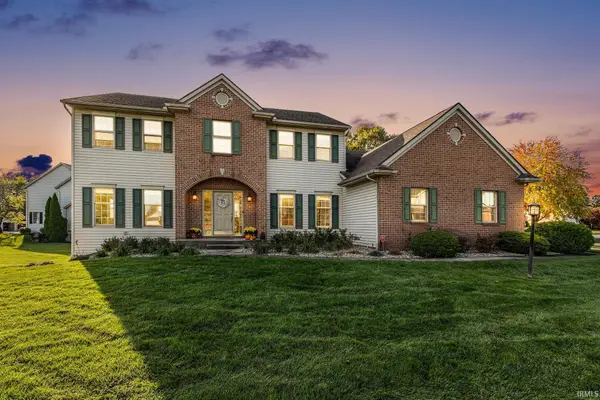 $640,000Active5 beds 4 baths4,682 sq. ft.
$640,000Active5 beds 4 baths4,682 sq. ft.50673 Lakeside Drive, Granger, IN 46530
MLS# 202543683Listed by: R1 PROPERTY GROUP LLC - New
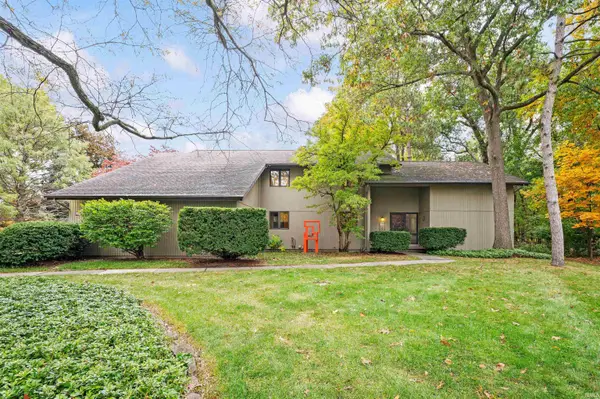 $415,000Active3 beds 4 baths3,607 sq. ft.
$415,000Active3 beds 4 baths3,607 sq. ft.16130 Brockton Court, Granger, IN 46530
MLS# 202543533Listed by: HOWARD HANNA SB REAL ESTATE - New
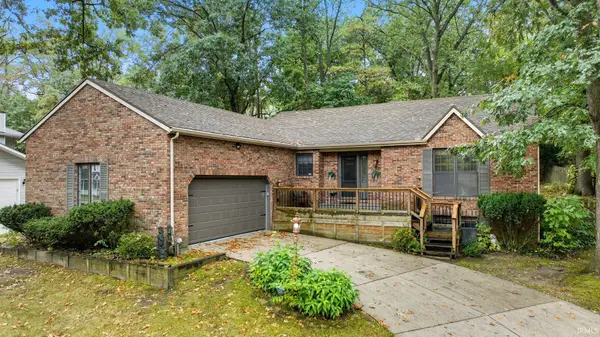 $324,900Active4 beds 3 baths2,097 sq. ft.
$324,900Active4 beds 3 baths2,097 sq. ft.17378 Woodhurst Road, Granger, IN 46530
MLS# 202543523Listed by: RE/MAX 100 - New
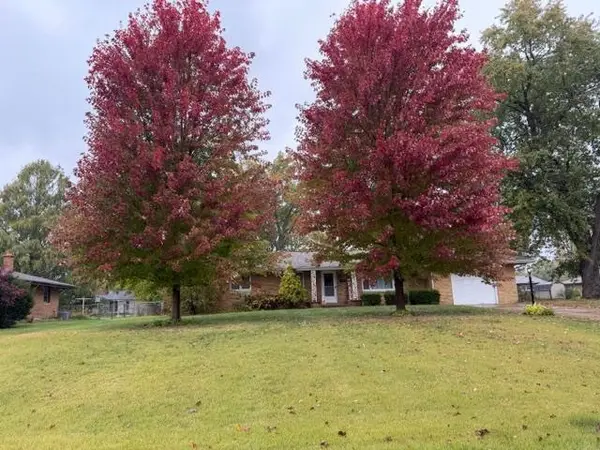 $239,000Active3 beds 2 baths1,470 sq. ft.
$239,000Active3 beds 2 baths1,470 sq. ft.17441 Eldorado Lane, South Bend, IN 46635
MLS# 202543475Listed by: COLDWELL BANKER REAL ESTATE GROUP - New
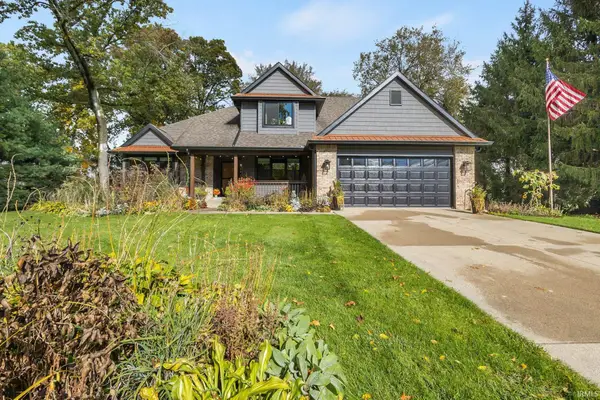 $450,000Active5 beds 3 baths3,357 sq. ft.
$450,000Active5 beds 3 baths3,357 sq. ft.30065 Fox Run Trail, Granger, IN 46530
MLS# 202543394Listed by: MILESTONE REALTY, LLC - New
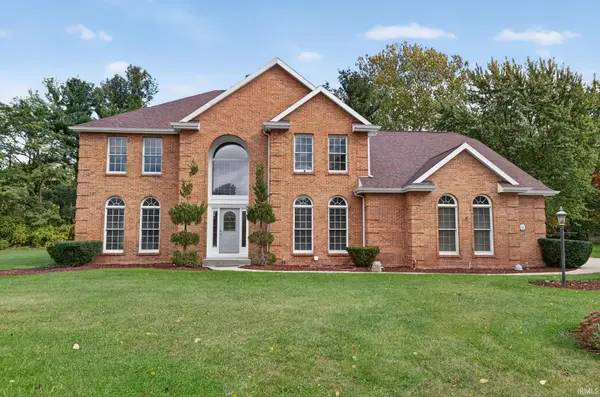 $789,000Active4 beds 4 baths5,484 sq. ft.
$789,000Active4 beds 4 baths5,484 sq. ft.17768 Ashford Hills Court, Granger, IN 46530
MLS# 202543331Listed by: IRISH REALTY - New
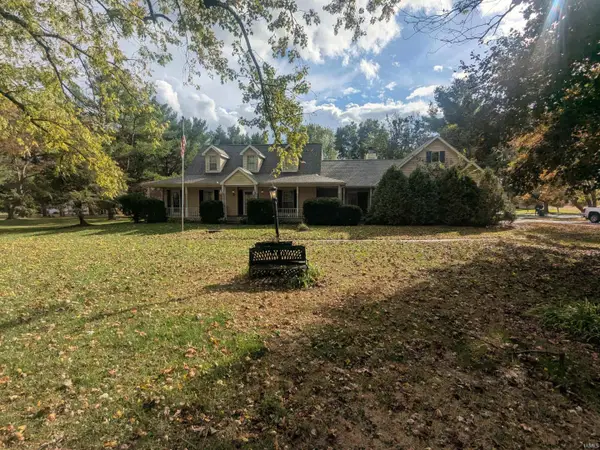 $550,000Active3 beds 4 baths3,016 sq. ft.
$550,000Active3 beds 4 baths3,016 sq. ft.51030 Birch Road, Granger, IN 46530
MLS# 202542916Listed by: REALTY GROUP RESOURCES - New
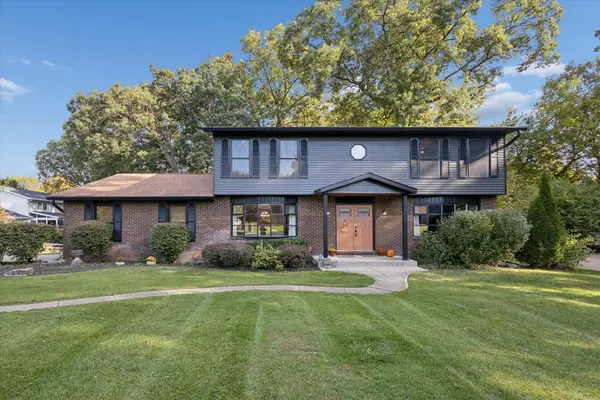 $424,500Active5 beds 3 baths3,268 sq. ft.
$424,500Active5 beds 3 baths3,268 sq. ft.17131 Ridgefield Court, Granger, IN 46530
MLS# 202542510Listed by: COLDWELL BANKER REAL ESTATE GROUP - Open Sun, 2 to 4pm
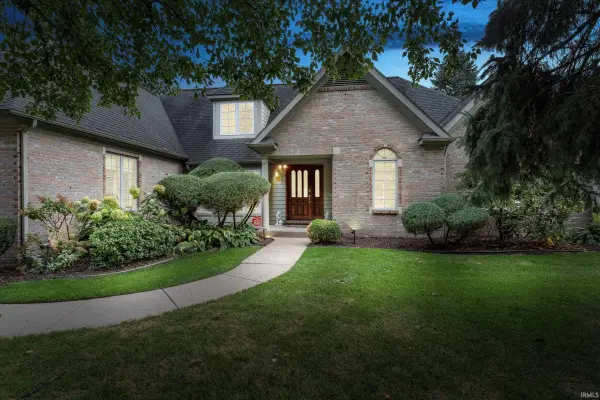 $595,000Pending4 beds 5 baths3,338 sq. ft.
$595,000Pending4 beds 5 baths3,338 sq. ft.51846 Waterton Square Circle, Granger, IN 46530
MLS# 202542450Listed by: CRESSY & EVERETT - SOUTH BEND 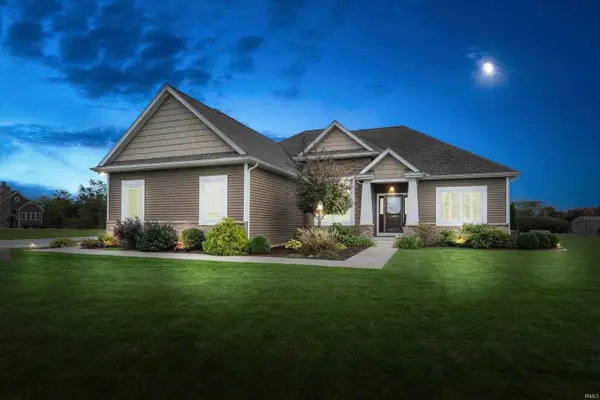 $499,900Pending3 beds 3 baths2,062 sq. ft.
$499,900Pending3 beds 3 baths2,062 sq. ft.30746 Dawson Drive, Granger, IN 46530
MLS# 202542413Listed by: CRESSY & EVERETT - SOUTH BEND
