17894 Boeing Pass, Huntertown, IN 46748
Local realty services provided by:ERA First Advantage Realty, Inc.

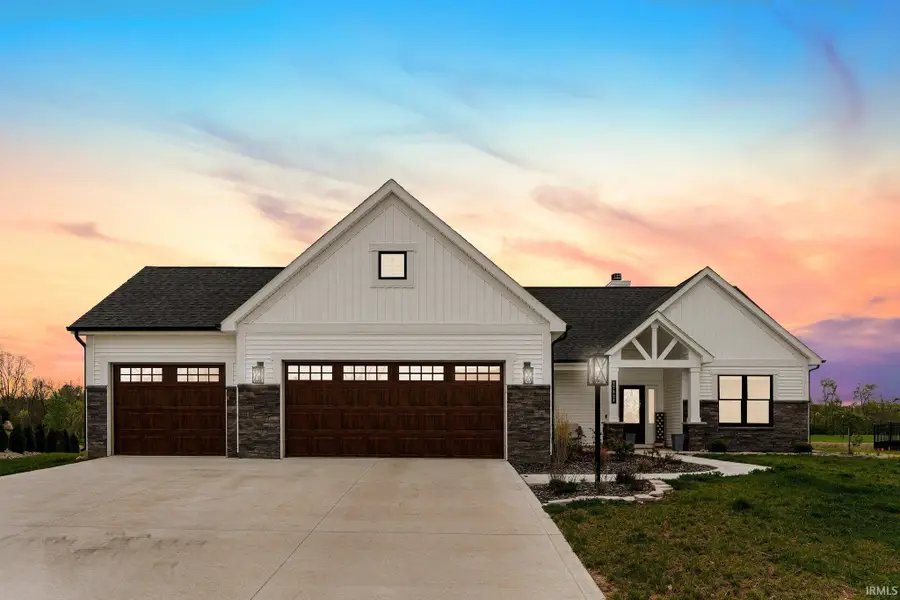
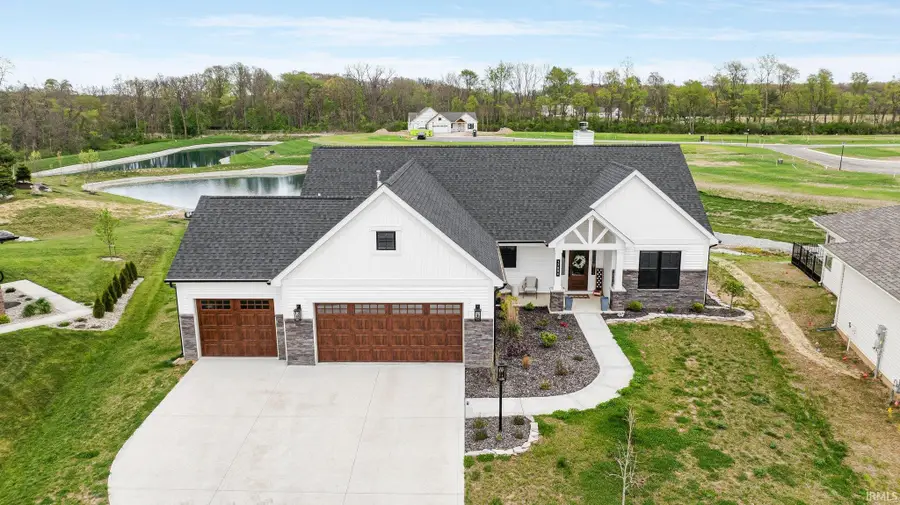
Listed by:chance mcmakenCell: 260-564-0914
Office:american dream team real estate brokers
MLS#:202515410
Source:Indiana Regional MLS
Price summary
- Price:$464,500
- Price per sq. ft.:$212.2
- Monthly HOA dues:$31.67
About this home
* Open House this Sunday, August 3rd at 2-4pm.* Step into this breathtaking, move-in-ready custom home, expertly crafted by Windsor Homes and perfectly positioned on a tranquil pond lot with stunning views. This residence is an absolute must-see. The inviting open floor plan bathes the home in natural light, highlighting a custom gas log fireplace and a gourmet kitchen with abundant granite countertops and soft-close Amish-built cabinetry. Retreat to the luxurious master suite, featuring a serene soaking tub, a rejuvenating rainfall shower, and dual his-and-hers vanities for ultimate comfort. Relax or entertain on the covered back patio while enjoying the peaceful pond backdrop. With premium amenities and exceptional craftsmanship, this home delivers the pinnacle of luxury living. Set in Ridley Park with seamless access to the iconic Pufferbelly Trail, a cherished 9.1-mile path for walking and biking, this is luxury and lifestyle at its finest—schedule your showing today!
Contact an agent
Home facts
- Year built:2023
- Listing Id #:202515410
- Added:105 day(s) ago
- Updated:August 14, 2025 at 03:03 PM
Rooms and interior
- Bedrooms:3
- Total bathrooms:2
- Full bathrooms:2
- Living area:2,189 sq. ft.
Heating and cooling
- Cooling:Central Air
- Heating:Gas
Structure and exterior
- Roof:Asphalt
- Year built:2023
- Building area:2,189 sq. ft.
- Lot area:0.3 Acres
Schools
- High school:Carroll
- Middle school:Maple Creek
- Elementary school:Cedar Canyon
Utilities
- Water:City
- Sewer:Public
Finances and disclosures
- Price:$464,500
- Price per sq. ft.:$212.2
- Tax amount:$3,693
New listings near 17894 Boeing Pass
- New
 $569,900Active3 beds 3 baths2,032 sq. ft.
$569,900Active3 beds 3 baths2,032 sq. ft.366 Keltic Pines Boulevard, Huntertown, IN 46748
MLS# 202532099Listed by: MIKE THOMAS ASSOC., INC - Open Sun, 1 to 3pmNew
 $250,000Active3 beds 3 baths1,392 sq. ft.
$250,000Active3 beds 3 baths1,392 sq. ft.14915 Gemini Drive, Huntertown, IN 46748
MLS# 202531707Listed by: NORTH EASTERN GROUP REALTY - Open Sun, 1 to 3pmNew
 $729,900Active4 beds 3 baths2,522 sq. ft.
$729,900Active4 beds 3 baths2,522 sq. ft.1353 Cascata Trail, Huntertown, IN 46748
MLS# 202531401Listed by: MIKE THOMAS ASSOC., INC - New
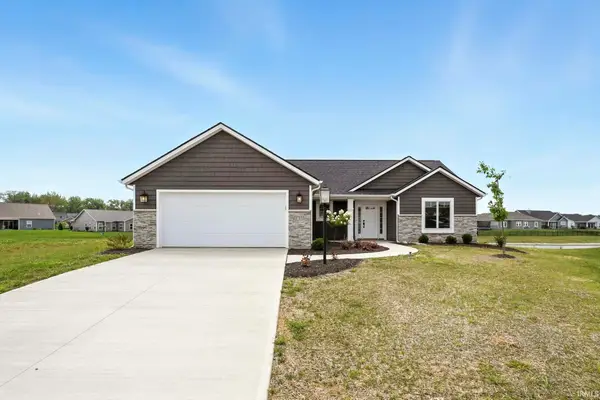 $359,900Active3 beds 2 baths1,466 sq. ft.
$359,900Active3 beds 2 baths1,466 sq. ft.17155 Carrollton Court, Huntertown, IN 46748
MLS# 202531224Listed by: CENTURY 21 BRADLEY REALTY, INC  $2,199,999Pending5 beds 6 baths7,250 sq. ft.
$2,199,999Pending5 beds 6 baths7,250 sq. ft.17528 Umbra Trail, Huntertown, IN 46748
MLS# 202531084Listed by: CENTURY 21 BRADLEY REALTY, INC- New
 $724,900Active5 beds 5 baths3,813 sq. ft.
$724,900Active5 beds 5 baths3,813 sq. ft.16120 Gemma Pass, Huntertown, IN 46748
MLS# 202531079Listed by: CENTURY 21 BRADLEY REALTY, INC 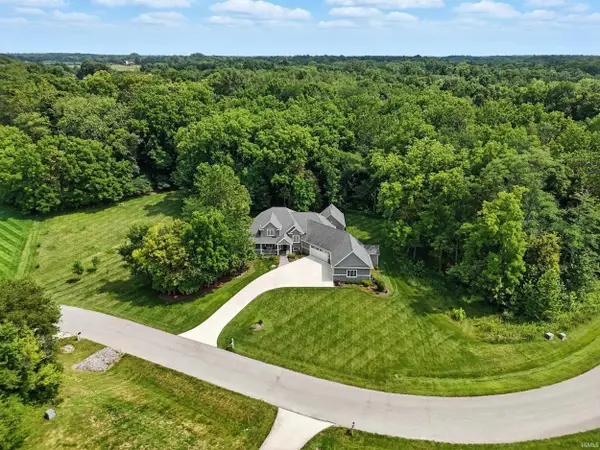 $1,050,000Pending4 beds 6 baths5,033 sq. ft.
$1,050,000Pending4 beds 6 baths5,033 sq. ft.18416 Herons Nest Cove, Huntertown, IN 46748
MLS# 202530951Listed by: MIKE THOMAS ASSOC., INC- New
 $414,900Active4 beds 3 baths2,322 sq. ft.
$414,900Active4 beds 3 baths2,322 sq. ft.1577 Bracht Court, Huntertown, IN 46748
MLS# 202530681Listed by: HELLER & SONS, INC. 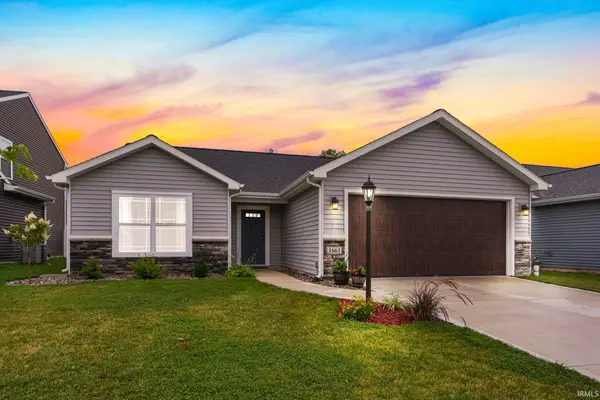 $274,900Active3 beds 2 baths1,203 sq. ft.
$274,900Active3 beds 2 baths1,203 sq. ft.1661 Anconia Cove, Fort Wayne, IN 46845
MLS# 202530422Listed by: CENTURY 21 BRADLEY REALTY, INC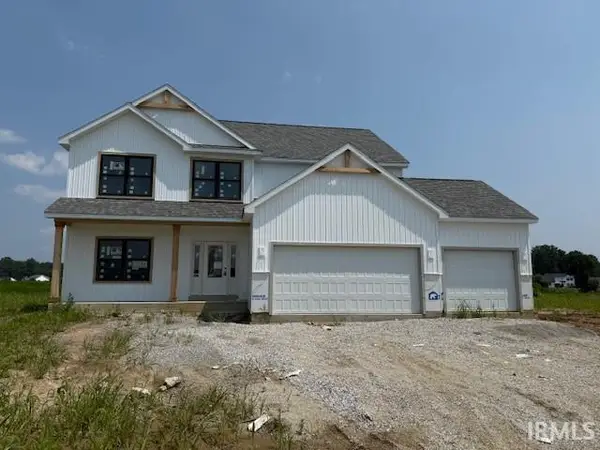 $440,000Active4 beds 4 baths2,178 sq. ft.
$440,000Active4 beds 4 baths2,178 sq. ft.17468 Creekside Crossing Run, Huntertown, IN 46748
MLS# 202530424Listed by: HELLER & SONS, INC.
