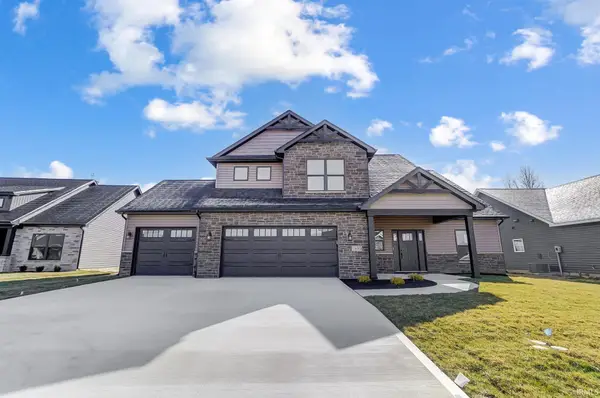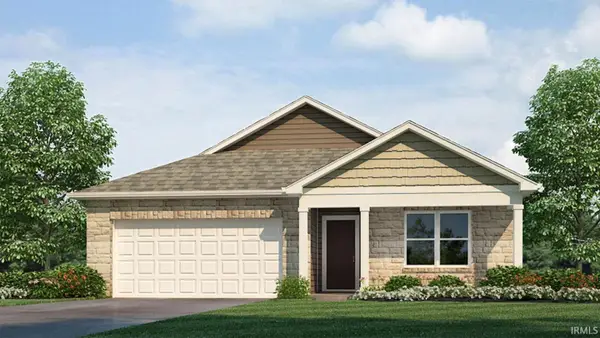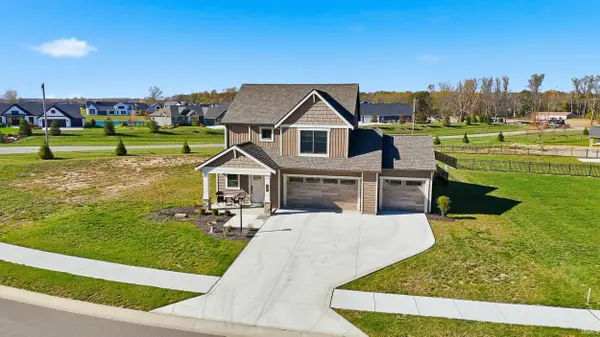976 Cascata Trail, Huntertown, IN 46748
Local realty services provided by:ERA Crossroads
Listed by: justin smallwood
Office: indiana flat fee realty
MLS#:202540302
Source:Indiana Regional MLS
Price summary
- Price:$873,900
- Price per sq. ft.:$243.49
- Monthly HOA dues:$58.33
About this home
Come experience the craftsmanship and elegance of this Timberlin Luxury Custom Home, thoughtfully designed with all the premium features and finishes you expect from one of the area’s premier builders. As you approach the home, you'll be greeted by the rich character of stained barrel wood ceilings on the exterior—an architectural detail that continues seamlessly through the arched glass front entry. Step inside and take in the abundance of natural light pouring through a wall of windows that frame a serene, private backyard. The grand living room boasts vaulted ceilings adorned with stained wood beams, a cozy fireplace flanked by handcrafted Amish built-in bookcases, and an open layout that flows effortlessly into the heart of the home: the kitchen. Whether you're preparing a weeknight dinner or entertaining a crowd, the chef’s kitchen is sure to impress. It features a massive 10-foot granite island, floor-to-ceiling custom cabinetry, granite countertops, a walk-in pantry, and top-of-the-line built-in appliances—including an oven, microwave, and gas cooktop. A second bedroom with a private en suite is thoughtfully positioned on the opposite side of the home, providing comfort and privacy for guests or family. The upper level offers two more generously sized bedrooms, a flexible bonus room (perfect as a fifth bedroom or secondary living space), and a second laundry area for added convenience. Whether you're dining alfresco, entertaining friends, or enjoying a peaceful evening, the expansive concrete patios—both covered and uncovered—set the stage. The exterior features a natural stone wood-burning fireplace and continues the same elegant stained wood detail found on the home’s facade. Additional Features Include: Extensive custom landscaping and hardscaping with full irrigation system Oversized 4-car garage with additional golf cart/lawn mower rear door Separate 220V electric car charging port Lighted, floored attic for easy-access storage On-demand hot water system Whole-house security system pre-wired Sonos indoor/outdoor speaker system This is more than a home—it's a lifestyle of comfort, elegance, and thoughtful design. Come see the unmatched quality and detail of this Timberlin masterpiece for yourself.
Contact an agent
Home facts
- Year built:2021
- Listing ID #:202540302
- Added:41 day(s) ago
- Updated:November 15, 2025 at 06:13 PM
Rooms and interior
- Bedrooms:5
- Total bathrooms:4
- Full bathrooms:3
- Living area:3,589 sq. ft.
Heating and cooling
- Cooling:Central Air
- Heating:Forced Air, Gas
Structure and exterior
- Roof:Asphalt, Shingle
- Year built:2021
- Building area:3,589 sq. ft.
- Lot area:0.39 Acres
Schools
- High school:Carroll
- Middle school:Carroll
- Elementary school:Huntertown
Utilities
- Water:City
- Sewer:City
Finances and disclosures
- Price:$873,900
- Price per sq. ft.:$243.49
- Tax amount:$6,782
New listings near 976 Cascata Trail
- New
 $299,900Active3 beds 2 baths1,560 sq. ft.
$299,900Active3 beds 2 baths1,560 sq. ft.1203 Monte Carlo Drive, Huntertown, IN 46748
MLS# 202545249Listed by: EXP REALTY, LLC - New
 $224,900Active3 beds 2 baths1,204 sq. ft.
$224,900Active3 beds 2 baths1,204 sq. ft.12226 Mossy Oak Run, Fort Wayne, IN 46845
MLS# 202545194Listed by: ESTATE ADVISORS LLC - New
 $269,900Active4 beds 3 baths1,879 sq. ft.
$269,900Active4 beds 3 baths1,879 sq. ft.807 Larkwillow Court, Huntertown, IN 46748
MLS# 202545171Listed by: NORTH EASTERN GROUP REALTY - New
 $449,900Active3 beds 2 baths2,002 sq. ft.
$449,900Active3 beds 2 baths2,002 sq. ft.1397 Dixon Place, Huntertown, IN 46748
MLS# 202545180Listed by: DIRECT REALTY  $245,000Pending2 beds 2 baths1,478 sq. ft.
$245,000Pending2 beds 2 baths1,478 sq. ft.12163 Long Meadow Parkway, Fort Wayne, IN 46818
MLS# 202544941Listed by: EXP REALTY, LLC- New
 $75,000Active0.31 Acres
$75,000Active0.31 Acres178 Elderwood Court, Fort Wayne, IN 46845
MLS# 202544916Listed by: KELLER WILLIAMS REALTY GROUP - Open Sat, 1 to 3pm
 $509,900Pending3 beds 3 baths2,467 sq. ft.
$509,900Pending3 beds 3 baths2,467 sq. ft.13190 Watling Path, Fort Wayne, IN 46818
MLS# 202544650Listed by: NORTH EASTERN GROUP REALTY - Open Sat, 12 to 3pm
 $384,900Active5 beds 3 baths1,964 sq. ft.
$384,900Active5 beds 3 baths1,964 sq. ft.15573 Brimwillow Drive, Huntertown, IN 46748
MLS# 202544631Listed by: CENTURY 21 BRADLEY REALTY, INC  $349,900Pending4 beds 2 baths1,771 sq. ft.
$349,900Pending4 beds 2 baths1,771 sq. ft.17492 Firs Trail, Huntertown, IN 46748
MLS# 202544312Listed by: DRH REALTY OF INDIANA, LLC $424,900Active3 beds 3 baths1,839 sq. ft.
$424,900Active3 beds 3 baths1,839 sq. ft.674 Ridley Park Way, Huntertown, IN 46748
MLS# 202544203Listed by: MIKE THOMAS ASSOC., INC
