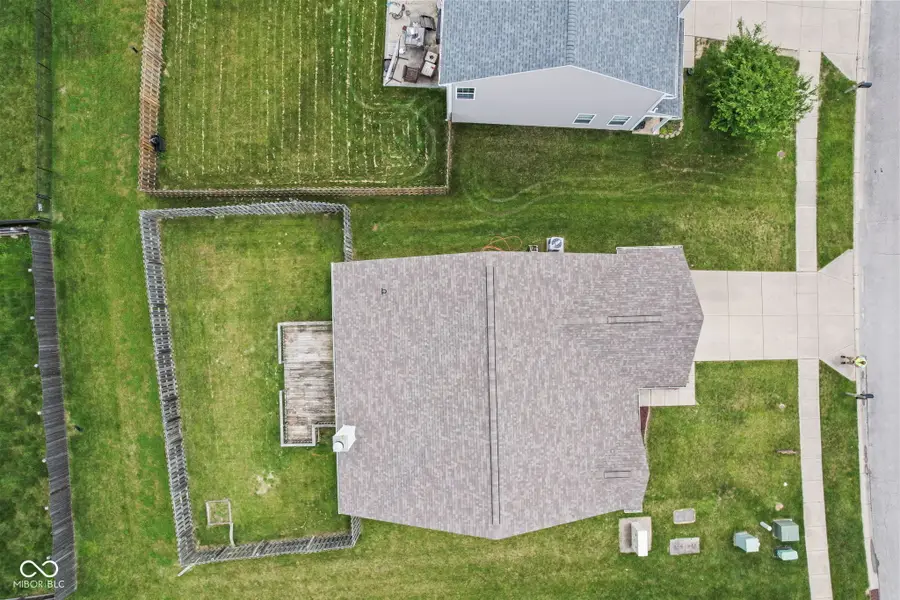10522 Hunters Crossing Boulevard, Indianapolis, IN 46239
Local realty services provided by:Schuler Bauer Real Estate ERA Powered



10522 Hunters Crossing Boulevard,Indianapolis, IN 46239
$285,000
- 3 Beds
- 2 Baths
- 1,600 sq. ft.
- Single family
- Active
Upcoming open houses
- Sun, Aug 1701:00 pm - 03:00 pm
Listed by:sean daniels
Office:daniels real estate
MLS#:22029872
Source:IN_MIBOR
Price summary
- Price:$285,000
- Price per sq. ft.:$178.13
About this home
Step into this exquisite ranch-style abode, perfectly positioned in the sought-after Hunter's Crossing subdivision within the prestigious Franklin Township school system. This home is thoughtfully designed with three spacious bedrooms, a versatile bonus room, and two full bathrooms, featuring a practical split floor plan. The primary bedroom serves as a sanctuary, boasting a substantial walk-in closet with custom built-ins that maximize organization and storage. Coupled with an en-suite bathroom equipped with a garden tub, this space offers the utmost in relaxation and privacy. The Great room, central to the home, offers warmth and scenic views through its cozy fireplace and direct access to the deck overlooking the serene backyard. All bedrooms are equipped with walk-in closets, ensuring ample storage space. The bonus room provides the flexibility to be utilized as an office, den, or library, tailored to meet your unique needs. The eat-in kitchen is another highlight, offering a warm setting for meals surrounded by abundant cabinetry for storage. Updated with fresh paint, new carpet, and flooring in recent years, this property is primed for immediate occupancy. To further enhance its appeal, the seller is offering a concession. Don't miss your opportunity to claim this captivating home. Schedule your showing today and discover why this should be your next residence.
Contact an agent
Home facts
- Year built:2010
- Listing Id #:22029872
- Added:441 day(s) ago
- Updated:August 13, 2025 at 11:37 PM
Rooms and interior
- Bedrooms:3
- Total bathrooms:2
- Full bathrooms:2
- Living area:1,600 sq. ft.
Heating and cooling
- Cooling:Central Electric
- Heating:Forced Air
Structure and exterior
- Year built:2010
- Building area:1,600 sq. ft.
- Lot area:0.18 Acres
Schools
- High school:Franklin Central High School
- Middle school:Franklin Central Junior High
Utilities
- Water:Public Water
Finances and disclosures
- Price:$285,000
- Price per sq. ft.:$178.13
New listings near 10522 Hunters Crossing Boulevard
- New
 $309,900Active3 beds 2 baths1,545 sq. ft.
$309,900Active3 beds 2 baths1,545 sq. ft.7515 Davis Lane, Indianapolis, IN 46236
MLS# 22052912Listed by: F.C. TUCKER COMPANY - New
 $590,000Active4 beds 4 baths3,818 sq. ft.
$590,000Active4 beds 4 baths3,818 sq. ft.7474 Oakland Hills Drive, Indianapolis, IN 46236
MLS# 22055624Listed by: KELLER WILLIAMS INDY METRO S - New
 $256,750Active2 beds 2 baths1,024 sq. ft.
$256,750Active2 beds 2 baths1,024 sq. ft.7366 Harbour, Indianapolis, IN 46240
MLS# 22055862Listed by: UNITED REAL ESTATE INDPLS - New
 $629,900Active3 beds 3 baths2,326 sq. ft.
$629,900Active3 beds 3 baths2,326 sq. ft.921 Justine Circle E, Indianapolis, IN 46234
MLS# 22056004Listed by: EXP REALTY, LLC - New
 $99,900Active2 beds 2 baths905 sq. ft.
$99,900Active2 beds 2 baths905 sq. ft.10057 Dedham Drive, Indianapolis, IN 46229
MLS# 22056313Listed by: COMPASS INDIANA, LLC - New
 $166,000Active3 beds 2 baths1,104 sq. ft.
$166,000Active3 beds 2 baths1,104 sq. ft.894 S Auburn Street, Indianapolis, IN 46241
MLS# 22056456Listed by: J S RUIZ REALTY, INC. - Open Sat, 12 to 2pmNew
 $515,000Active3 beds 2 baths2,372 sq. ft.
$515,000Active3 beds 2 baths2,372 sq. ft.5756 Norwaldo Avenue, Indianapolis, IN 46220
MLS# 22056556Listed by: @PROPERTIES - New
 $339,900Active4 beds 3 baths2,318 sq. ft.
$339,900Active4 beds 3 baths2,318 sq. ft.6115 Redcoach Court, Indianapolis, IN 46250
MLS# 22056711Listed by: KELLER WILLIAMS INDPLS METRO N - New
 $279,000Active2 beds 2 baths1,847 sq. ft.
$279,000Active2 beds 2 baths1,847 sq. ft.5201 Hawks Point Road, Indianapolis, IN 46226
MLS# 22056748Listed by: F.C. TUCKER COMPANY - New
 $699,000Active4 beds 4 baths3,967 sq. ft.
$699,000Active4 beds 4 baths3,967 sq. ft.6065 Gladden Drive, Indianapolis, IN 46220
MLS# 22056795Listed by: CARPENTER, REALTORS
