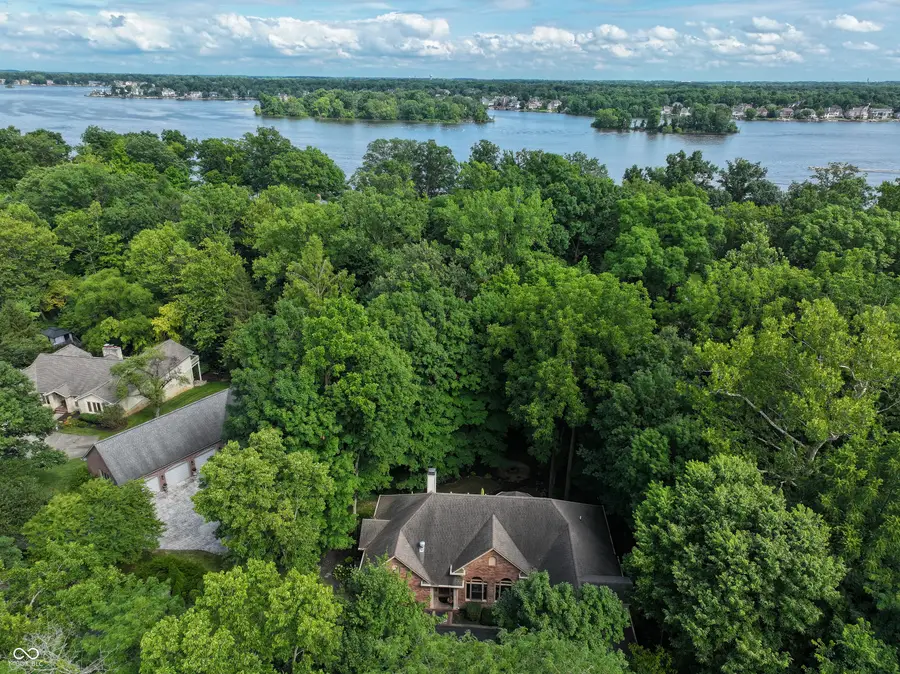11009 Fall Creek Road, Indianapolis, IN 46256
Local realty services provided by:Schuler Bauer Real Estate ERA Powered



11009 Fall Creek Road,Indianapolis, IN 46256
$895,000
- 5 Beds
- 4 Baths
- 5,204 sq. ft.
- Single family
- Pending
Listed by:chris schulhof
Office:re/max realty services
MLS#:22051622
Source:IN_MIBOR
Price summary
- Price:$895,000
- Price per sq. ft.:$171.98
About this home
WATERFRONT LIVING on GEIST!! DEEDED BOAT DOCK w/LIFT! WALK-OUT LOWER LEVEL!! Experience lakefront living in your custom full brick home with a walk-out basement on a private .75-acre lot. This 5 bedroom boasts an open concept main floor featuring stunning floor-to-ceiling windows, beautiful hardwoods on the main level and intricate trim throughout. The cozy family room, features a brick fireplace w/natural gas burner and built-ins, flows into a gourmet kitchen with custom Amish cabinetry, stainless steel appliances, triple oven, and ample storage, all with views of mature woods and path leading you out to the lake. Step outside to the large upper deck, accessible from both the kitchen and master bedroom, and take in the serene surroundings. The walk-out basement includes office w/GOURGEOUS VIEW, bedroom, a huge family room, custom Amish built wet bar w/mini-win refrigerator, theater room, plenty of storage, and direct access to the outdoor living space. Plus, stroll down your own boardwalk to the boat dock w/powered boat lift, canopy & side screens-perfect for summer fun on the water! Located in top-rated HSE schools.
Contact an agent
Home facts
- Year built:2003
- Listing Id #:22051622
- Added:25 day(s) ago
- Updated:August 09, 2025 at 01:42 PM
Rooms and interior
- Bedrooms:5
- Total bathrooms:4
- Full bathrooms:3
- Half bathrooms:1
- Living area:5,204 sq. ft.
Heating and cooling
- Cooling:Central Electric
- Heating:Forced Air
Structure and exterior
- Year built:2003
- Building area:5,204 sq. ft.
- Lot area:0.74 Acres
Schools
- High school:Hamilton Southeastern HS
Utilities
- Water:Public Water
Finances and disclosures
- Price:$895,000
- Price per sq. ft.:$171.98
New listings near 11009 Fall Creek Road
- New
 $309,900Active3 beds 2 baths1,545 sq. ft.
$309,900Active3 beds 2 baths1,545 sq. ft.7515 Davis Lane, Indianapolis, IN 46236
MLS# 22052912Listed by: F.C. TUCKER COMPANY - New
 $590,000Active4 beds 4 baths3,818 sq. ft.
$590,000Active4 beds 4 baths3,818 sq. ft.7474 Oakland Hills Drive, Indianapolis, IN 46236
MLS# 22055624Listed by: KELLER WILLIAMS INDY METRO S - New
 $256,750Active2 beds 2 baths1,024 sq. ft.
$256,750Active2 beds 2 baths1,024 sq. ft.7366 Harbour, Indianapolis, IN 46240
MLS# 22055862Listed by: UNITED REAL ESTATE INDPLS - New
 $629,900Active3 beds 3 baths2,326 sq. ft.
$629,900Active3 beds 3 baths2,326 sq. ft.921 Justine Circle E, Indianapolis, IN 46234
MLS# 22056004Listed by: EXP REALTY, LLC - New
 $99,900Active2 beds 2 baths905 sq. ft.
$99,900Active2 beds 2 baths905 sq. ft.10057 Dedham Drive, Indianapolis, IN 46229
MLS# 22056313Listed by: COMPASS INDIANA, LLC - New
 $166,000Active3 beds 2 baths1,104 sq. ft.
$166,000Active3 beds 2 baths1,104 sq. ft.894 S Auburn Street, Indianapolis, IN 46241
MLS# 22056456Listed by: J S RUIZ REALTY, INC. - Open Sat, 12 to 2pmNew
 $515,000Active3 beds 2 baths2,372 sq. ft.
$515,000Active3 beds 2 baths2,372 sq. ft.5756 Norwaldo Avenue, Indianapolis, IN 46220
MLS# 22056556Listed by: @PROPERTIES - New
 $339,900Active4 beds 3 baths2,318 sq. ft.
$339,900Active4 beds 3 baths2,318 sq. ft.6115 Redcoach Court, Indianapolis, IN 46250
MLS# 22056711Listed by: KELLER WILLIAMS INDPLS METRO N - New
 $279,000Active2 beds 2 baths1,847 sq. ft.
$279,000Active2 beds 2 baths1,847 sq. ft.5201 Hawks Point Road, Indianapolis, IN 46226
MLS# 22056748Listed by: F.C. TUCKER COMPANY - New
 $699,000Active4 beds 4 baths3,967 sq. ft.
$699,000Active4 beds 4 baths3,967 sq. ft.6065 Gladden Drive, Indianapolis, IN 46220
MLS# 22056795Listed by: CARPENTER, REALTORS
