11426 High Grass Drive, Indianapolis, IN 46235
Local realty services provided by:Schuler Bauer Real Estate ERA Powered
11426 High Grass Drive,Indianapolis, IN 46235
$215,000
- 2 Beds
- 2 Baths
- 1,283 sq. ft.
- Single family
- Pending
Listed by:evan wilbrandt
Office:wilmoth group
MLS#:22050642
Source:IN_MIBOR
Price summary
- Price:$215,000
- Price per sq. ft.:$167.58
About this home
Check out this great opportunity for a low maintenance, high quality home! Ready to move in, this property promises a seamless transition to comfortable living. The kitchen provides a wonderful space to explore your culinary passions, featuring stylish shaker cabinets that complement the modern design, and a peninsula offering additional workspace and a casual dining spot. Envision preparing delicious meals and creating lasting memories in this central hub of the home. Retreat to the privacy of the bedroom, complete with an ensuite bathroom for ultimate convenience and relaxation. Imagine waking each morning in this peaceful sanctuary, ready to embrace the day ahead. Beyond the interiors, discover the convenience of a dedicated laundry room, making household chores a breeze. The fenced backyard offers a secure and private outdoor space, perfect for relaxation. A patio provides an ideal spot for outdoor dining and entertaining. The walk-in closet offers generous storage. This single-family residence presents an exceptional opportunity to embrace a lifestyle of comfort and convenience.
Contact an agent
Home facts
- Year built:2011
- Listing ID #:22050642
- Added:74 day(s) ago
- Updated:September 27, 2025 at 05:41 PM
Rooms and interior
- Bedrooms:2
- Total bathrooms:2
- Full bathrooms:2
- Living area:1,283 sq. ft.
Heating and cooling
- Cooling:Central Electric
- Heating:Electric, Forced Air
Structure and exterior
- Year built:2011
- Building area:1,283 sq. ft.
- Lot area:0.14 Acres
Utilities
- Water:Public Water
Finances and disclosures
- Price:$215,000
- Price per sq. ft.:$167.58
New listings near 11426 High Grass Drive
- New
 $379,900Active4 beds 3 baths2,560 sq. ft.
$379,900Active4 beds 3 baths2,560 sq. ft.8136 Menlo Ct E Drive, Indianapolis, IN 46240
MLS# 22056111Listed by: KELLER WILLIAMS INDY METRO NE - New
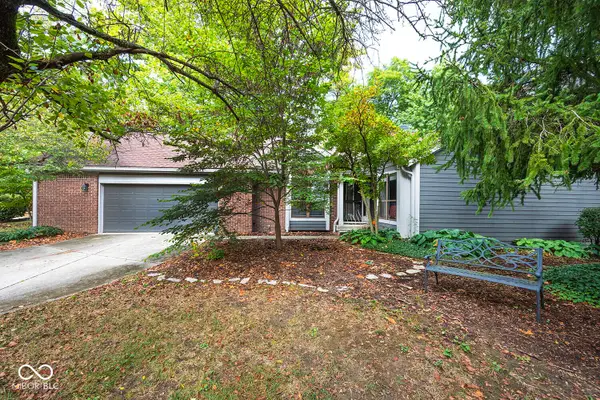 $250,000Active2 beds 2 baths1,460 sq. ft.
$250,000Active2 beds 2 baths1,460 sq. ft.5274 Windridge Drive, Indianapolis, IN 46226
MLS# 22064287Listed by: REAL BROKER, LLC - New
 $245,000Active3 beds 2 baths1,600 sq. ft.
$245,000Active3 beds 2 baths1,600 sq. ft.5058 W Troy Avenue, Indianapolis, IN 46241
MLS# 22065024Listed by: COMPASS INDIANA, LLC - New
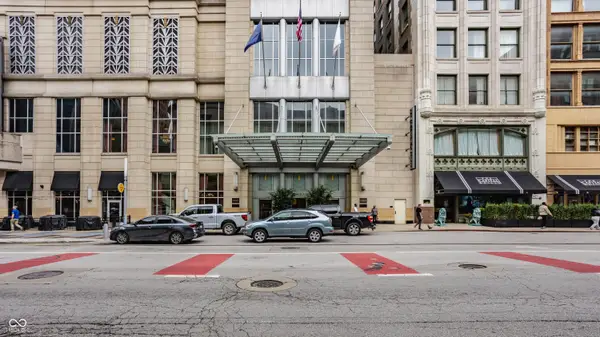 $4,450,000Active3 beds 4 baths5,070 sq. ft.
$4,450,000Active3 beds 4 baths5,070 sq. ft.1 N Illinois Street # 11, Indianapolis, IN 46204
MLS# 22065026Listed by: F.C. TUCKER COMPANY - New
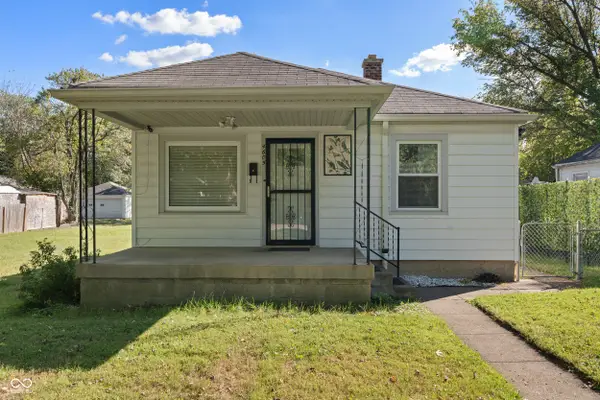 $174,900Active3 beds 2 baths1,561 sq. ft.
$174,900Active3 beds 2 baths1,561 sq. ft.4605 E 18th Street, Indianapolis, IN 46218
MLS# 22065043Listed by: F.C. TUCKER COMPANY - New
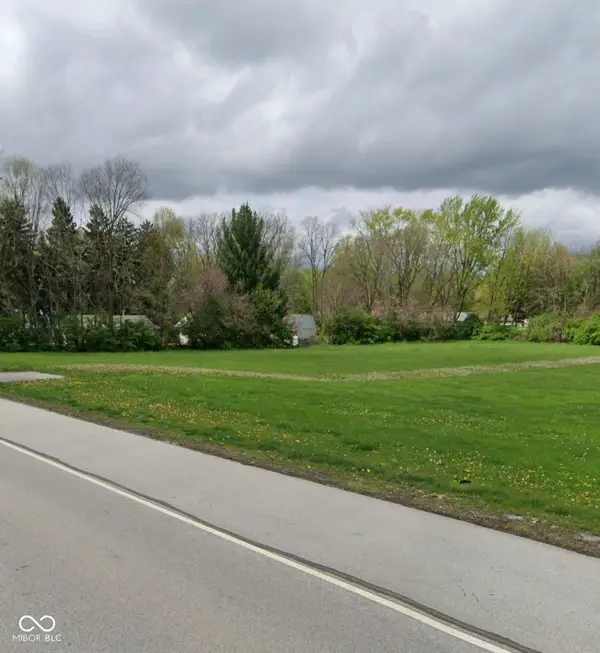 $299,000Active2.62 Acres
$299,000Active2.62 Acres300 E Thompson Road, Indianapolis, IN 46227
MLS# 22065312Listed by: MIDLAND REALTY GROUP, INC. - New
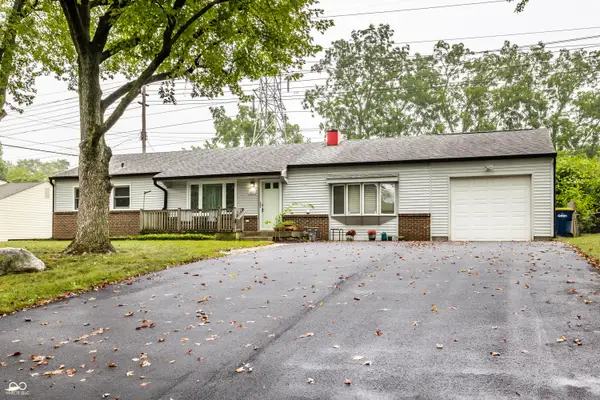 $224,900Active3 beds 1 baths1,344 sq. ft.
$224,900Active3 beds 1 baths1,344 sq. ft.6611 Parker Lane, Indianapolis, IN 46220
MLS# 22065315Listed by: MAYWRIGHT PROPERTY CO. - New
 $300,000Active3 beds 1 baths1,310 sq. ft.
$300,000Active3 beds 1 baths1,310 sq. ft.5416 Speedway Drive, Speedway, IN 46224
MLS# 22063376Listed by: CARPENTER, REALTORS - New
 $225,000Active3 beds 1 baths912 sq. ft.
$225,000Active3 beds 1 baths912 sq. ft.2009 W 63rd Street, Indianapolis, IN 46260
MLS# 22065136Listed by: @PROPERTIES - New
 $99,500Active0.98 Acres
$99,500Active0.98 Acres9020 E 16th Street, Indianapolis, IN 46229
MLS# 22065287Listed by: BETTER HOMES AND GARDENS REAL ESTATE GOLD KEY
