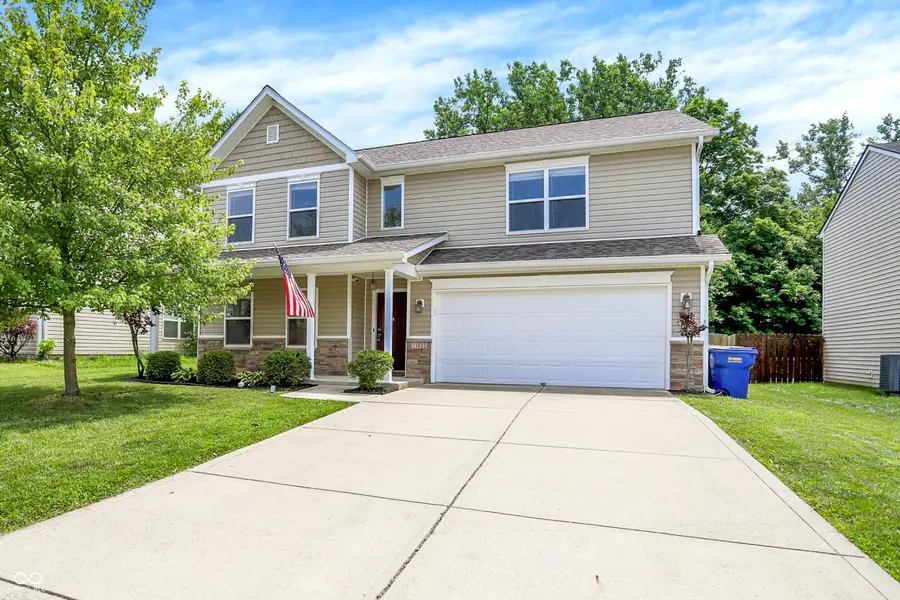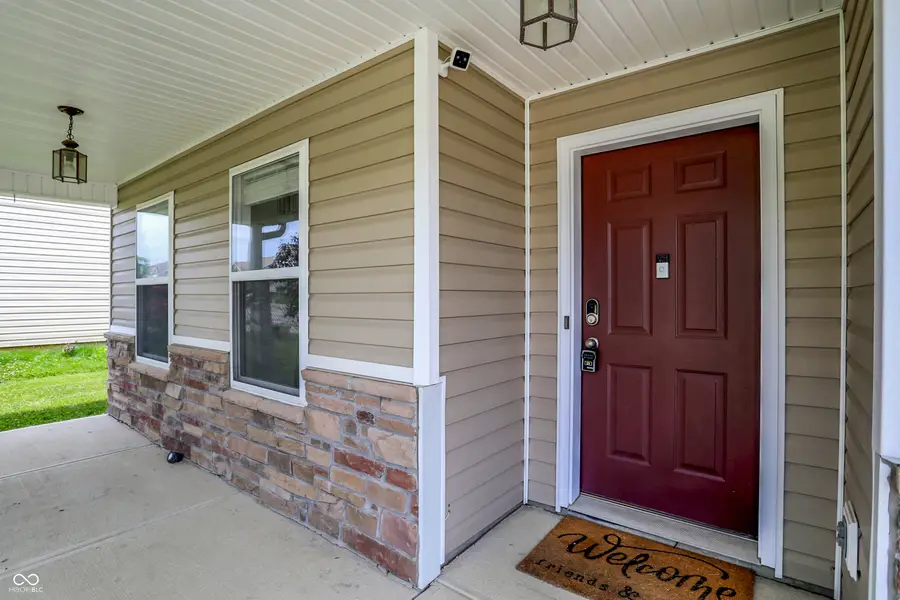11437 High Grass Drive, Indianapolis, IN 46235
Local realty services provided by:Schuler Bauer Real Estate ERA Powered



11437 High Grass Drive,Indianapolis, IN 46235
$315,000
- 3 Beds
- 3 Baths
- 3,070 sq. ft.
- Single family
- Pending
Listed by:traci bringle
Office:century 21 scheetz
MLS#:22041974
Source:IN_MIBOR
Price summary
- Price:$315,000
- Price per sq. ft.:$102.61
About this home
Welcome to this beautifully designed home featuring a grand two-story entry that opens into an expansive formal living and dining area-perfect for hosting gatherings with family and friends. The open-concept layout continues into the cozy family room with a fireplace, seamlessly connected to the eat-in kitchen complete with a pantry and stainless steel appliances. A main-floor office or den offers flexibility for remote work or quiet relaxation. Upstairs, a generous loft provides ideal space for a rec room, playroom, or media area. The oversized primary suite is a true retreat, showcasing wood laminate flooring and an attached 16x13 bonus room-perfect for a home gym, office, nursery, or anything you imagine. The deluxe en-suite bath features double sinks, a separate tub and shower, and a spacious walk-in closet. A huge upstairs laundry room with washer & dryer included, adds convenience to your daily routine. Step outside to enjoy a tree-lined backyard offering privacy and a patio that's perfect for outdoor entertaining. Located in a vibrant community with top-tier amenities including a pool, playground, tennis courts, and more-this home truly has it all!
Contact an agent
Home facts
- Year built:2009
- Listing Id #:22041974
- Added:53 day(s) ago
- Updated:August 08, 2025 at 01:40 PM
Rooms and interior
- Bedrooms:3
- Total bathrooms:3
- Full bathrooms:2
- Half bathrooms:1
- Living area:3,070 sq. ft.
Heating and cooling
- Cooling:Central Electric
- Heating:Electric, Forced Air
Structure and exterior
- Year built:2009
- Building area:3,070 sq. ft.
- Lot area:0.16 Acres
Schools
- High school:Lawrence Central High School
- Middle school:Belzer Middle School
- Elementary school:Oaklandon Elementary School
Utilities
- Water:Public Water
Finances and disclosures
- Price:$315,000
- Price per sq. ft.:$102.61
New listings near 11437 High Grass Drive
- New
 $309,900Active3 beds 2 baths1,545 sq. ft.
$309,900Active3 beds 2 baths1,545 sq. ft.7515 Davis Lane, Indianapolis, IN 46236
MLS# 22052912Listed by: F.C. TUCKER COMPANY - New
 $590,000Active4 beds 4 baths3,818 sq. ft.
$590,000Active4 beds 4 baths3,818 sq. ft.7474 Oakland Hills Drive, Indianapolis, IN 46236
MLS# 22055624Listed by: KELLER WILLIAMS INDY METRO S - New
 $256,750Active2 beds 2 baths1,024 sq. ft.
$256,750Active2 beds 2 baths1,024 sq. ft.7366 Harbour, Indianapolis, IN 46240
MLS# 22055862Listed by: UNITED REAL ESTATE INDPLS - New
 $629,900Active3 beds 3 baths2,326 sq. ft.
$629,900Active3 beds 3 baths2,326 sq. ft.921 Justine Circle E, Indianapolis, IN 46234
MLS# 22056004Listed by: EXP REALTY, LLC - New
 $99,900Active2 beds 2 baths905 sq. ft.
$99,900Active2 beds 2 baths905 sq. ft.10057 Dedham Drive, Indianapolis, IN 46229
MLS# 22056313Listed by: COMPASS INDIANA, LLC - New
 $166,000Active3 beds 2 baths1,104 sq. ft.
$166,000Active3 beds 2 baths1,104 sq. ft.894 S Auburn Street, Indianapolis, IN 46241
MLS# 22056456Listed by: J S RUIZ REALTY, INC. - Open Sat, 12 to 2pmNew
 $515,000Active3 beds 2 baths2,372 sq. ft.
$515,000Active3 beds 2 baths2,372 sq. ft.5756 Norwaldo Avenue, Indianapolis, IN 46220
MLS# 22056556Listed by: @PROPERTIES - New
 $339,900Active4 beds 3 baths2,318 sq. ft.
$339,900Active4 beds 3 baths2,318 sq. ft.6115 Redcoach Court, Indianapolis, IN 46250
MLS# 22056711Listed by: KELLER WILLIAMS INDPLS METRO N - New
 $279,000Active2 beds 2 baths1,847 sq. ft.
$279,000Active2 beds 2 baths1,847 sq. ft.5201 Hawks Point Road, Indianapolis, IN 46226
MLS# 22056748Listed by: F.C. TUCKER COMPANY - New
 $699,000Active4 beds 4 baths3,967 sq. ft.
$699,000Active4 beds 4 baths3,967 sq. ft.6065 Gladden Drive, Indianapolis, IN 46220
MLS# 22056795Listed by: CARPENTER, REALTORS
