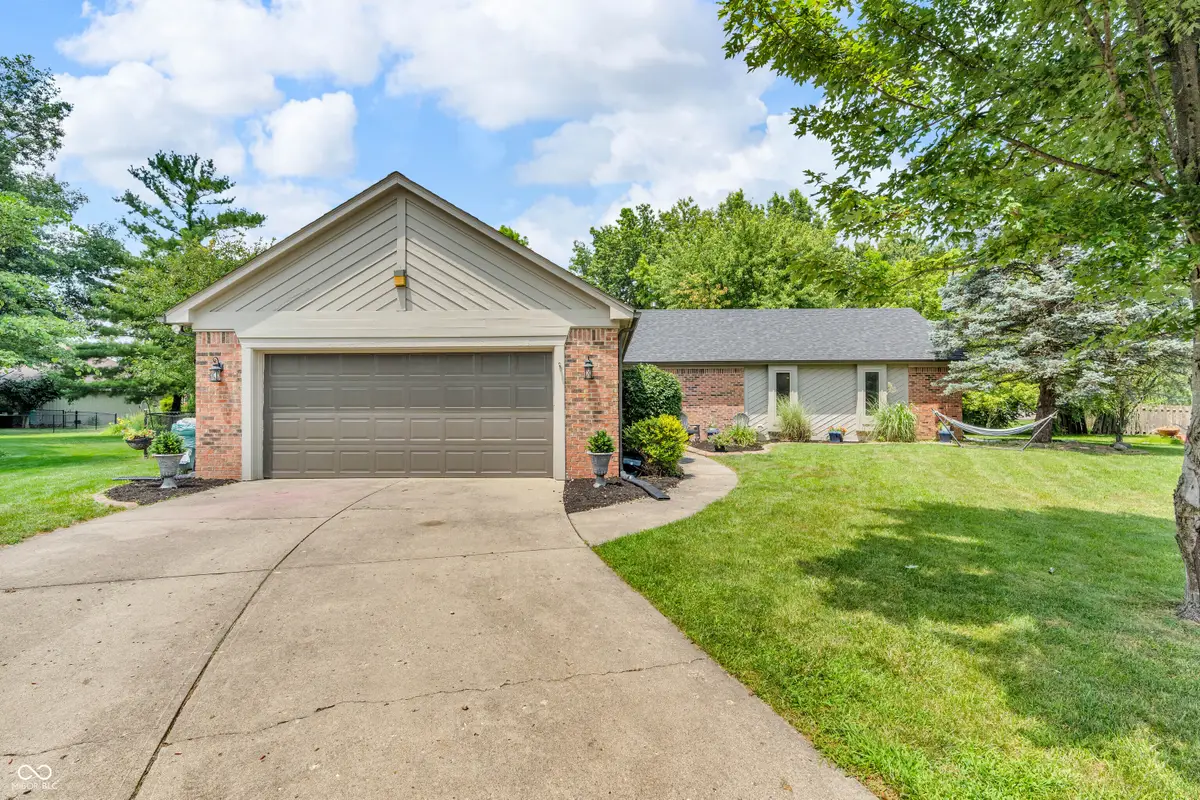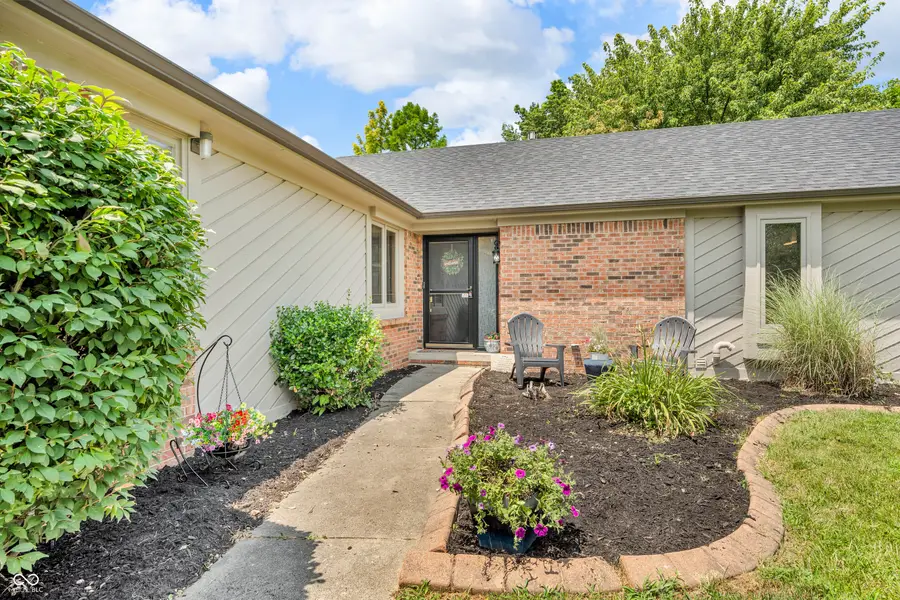11534 Capistrano Circle, Indianapolis, IN 46236
Local realty services provided by:Schuler Bauer Real Estate ERA Powered



11534 Capistrano Circle,Indianapolis, IN 46236
$365,000
- 3 Beds
- 3 Baths
- 2,815 sq. ft.
- Single family
- Pending
Listed by:chad everts
Office:e-rocks real estate
MLS#:22049850
Source:IN_MIBOR
Price summary
- Price:$365,000
- Price per sq. ft.:$129.66
About this home
Live Where Lake Life Meets Family Life Tucked away on a quiet cul-de-sac in the sought-after Windsong neighborhood, this beautifully updated 3-bedroom, 2.5-bath home is perfect for a family with young kids who love walkable schools and the outdoors. Freshly painted inside and out, with new carpet and gorgeous LVP flooring, this home is move-in ready with modern comfort and style. All three bedrooms are conveniently located on the main level, with a spacious living room centered around a brick-wrapped fireplace-the perfect spot for movie nights or quiet family time. A major bonus is the huge 25x14 sunroom, featuring custom tile, skylights, and walls of windows. This stunning space can serve as a formal dining area, kids' playroom, or the ultimate morning coffee and evening cocktail spot. Head downstairs to the finished basement with two large bonus rooms, ideal for a home theater, playroom, or guest suite, plus a half bath and a large utility room offering ample storage. Major updates-including the roof, HVAC, flooring, and paint-have all been completed in recent years, offering peace of mind. Perfectly positioned for families, this home is within walking distance to three highly rated elementary schools: Amy Beverland, St. Simon, and Holy Cross Lutheran. Morning walks to school become a part of your daily rhythm, and the neighborhood pool is just a short stroll away. For those who love the water, Geist Reservoir is seconds away, and optional seasonal dock rental is available for boat lovers. Cruise the lake by day, then return home to a fenced backyard surrounded by mature trees, ideal for grilling, games, and relaxing in your own private retreat. This isn't just a home-it's a lifestyle of connection, comfort, and lakeside fun. Welcome to Capistrano @ Windsong. Welcome home!
Contact an agent
Home facts
- Year built:1988
- Listing Id #:22049850
- Added:35 day(s) ago
- Updated:July 14, 2025 at 03:42 PM
Rooms and interior
- Bedrooms:3
- Total bathrooms:3
- Full bathrooms:2
- Half bathrooms:1
- Living area:2,815 sq. ft.
Heating and cooling
- Cooling:Central Electric
- Heating:Forced Air
Structure and exterior
- Year built:1988
- Building area:2,815 sq. ft.
- Lot area:0.45 Acres
Schools
- High school:Lawrence Central High School
- Elementary school:Amy Beverland Elementary
Utilities
- Water:Public Water
Finances and disclosures
- Price:$365,000
- Price per sq. ft.:$129.66
New listings near 11534 Capistrano Circle
- New
 $309,900Active3 beds 2 baths1,545 sq. ft.
$309,900Active3 beds 2 baths1,545 sq. ft.7515 Davis Lane, Indianapolis, IN 46236
MLS# 22052912Listed by: F.C. TUCKER COMPANY - New
 $590,000Active4 beds 4 baths3,818 sq. ft.
$590,000Active4 beds 4 baths3,818 sq. ft.7474 Oakland Hills Drive, Indianapolis, IN 46236
MLS# 22055624Listed by: KELLER WILLIAMS INDY METRO S - New
 $256,750Active2 beds 2 baths1,024 sq. ft.
$256,750Active2 beds 2 baths1,024 sq. ft.7366 Harbour, Indianapolis, IN 46240
MLS# 22055862Listed by: UNITED REAL ESTATE INDPLS - New
 $629,900Active3 beds 3 baths2,326 sq. ft.
$629,900Active3 beds 3 baths2,326 sq. ft.921 Justine Circle E, Indianapolis, IN 46234
MLS# 22056004Listed by: EXP REALTY, LLC - New
 $99,900Active2 beds 2 baths905 sq. ft.
$99,900Active2 beds 2 baths905 sq. ft.10057 Dedham Drive, Indianapolis, IN 46229
MLS# 22056313Listed by: COMPASS INDIANA, LLC - New
 $166,000Active3 beds 2 baths1,104 sq. ft.
$166,000Active3 beds 2 baths1,104 sq. ft.894 S Auburn Street, Indianapolis, IN 46241
MLS# 22056456Listed by: J S RUIZ REALTY, INC. - Open Sat, 12 to 2pmNew
 $515,000Active3 beds 2 baths2,372 sq. ft.
$515,000Active3 beds 2 baths2,372 sq. ft.5756 Norwaldo Avenue, Indianapolis, IN 46220
MLS# 22056556Listed by: @PROPERTIES - New
 $339,900Active4 beds 3 baths2,318 sq. ft.
$339,900Active4 beds 3 baths2,318 sq. ft.6115 Redcoach Court, Indianapolis, IN 46250
MLS# 22056711Listed by: KELLER WILLIAMS INDPLS METRO N - New
 $279,000Active2 beds 2 baths1,847 sq. ft.
$279,000Active2 beds 2 baths1,847 sq. ft.5201 Hawks Point Road, Indianapolis, IN 46226
MLS# 22056748Listed by: F.C. TUCKER COMPANY - New
 $699,000Active4 beds 4 baths3,967 sq. ft.
$699,000Active4 beds 4 baths3,967 sq. ft.6065 Gladden Drive, Indianapolis, IN 46220
MLS# 22056795Listed by: CARPENTER, REALTORS
