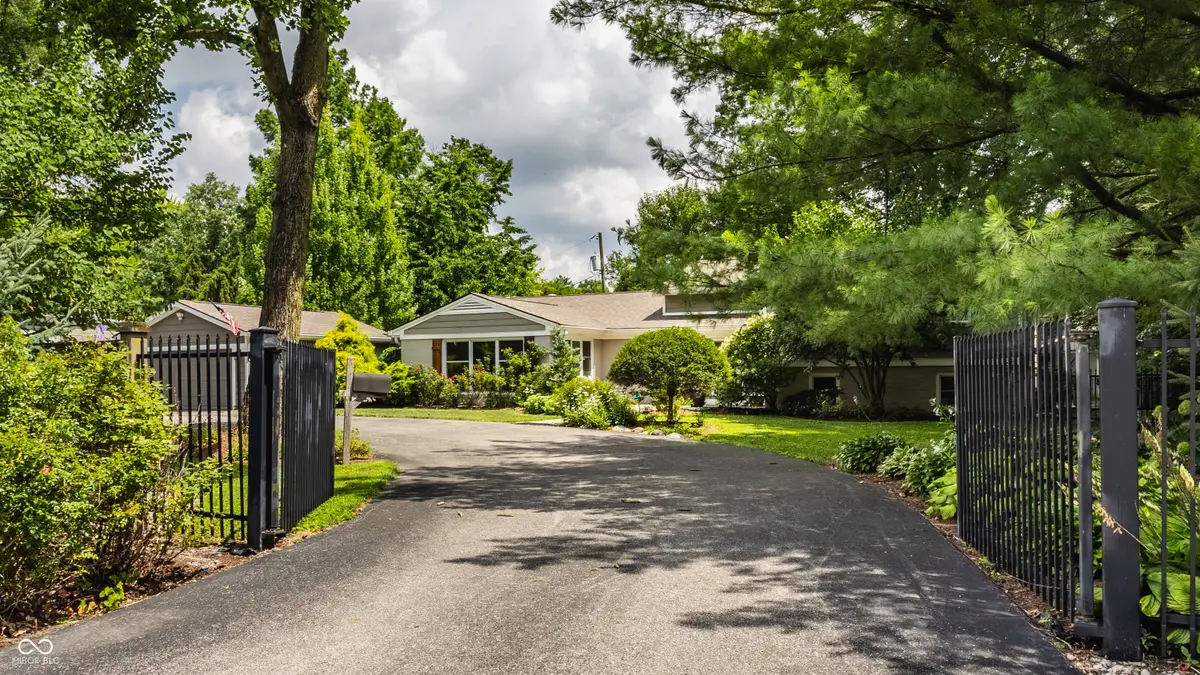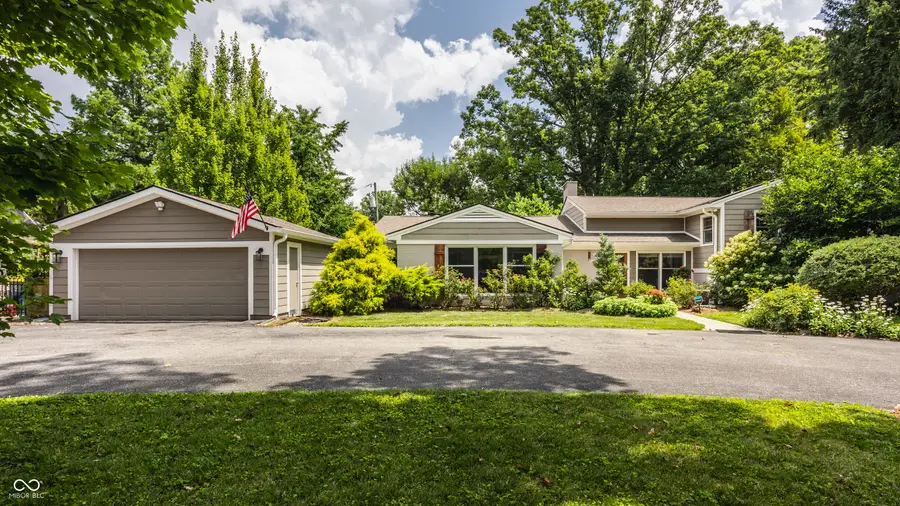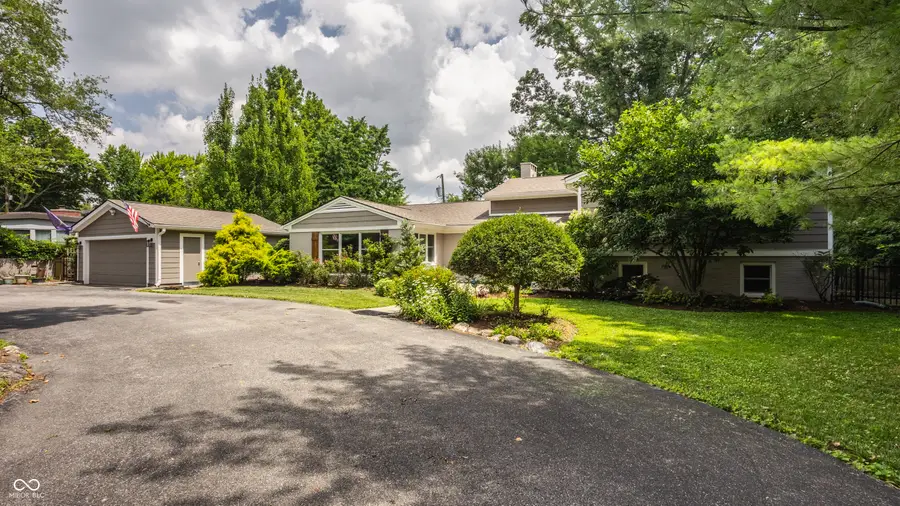140 Meridian Hills Boulevard, Indianapolis, IN 46260
Local realty services provided by:Schuler Bauer Real Estate ERA Powered



Listed by:matt mclaughlin
Office:f.c. tucker company
MLS#:22052218
Source:IN_MIBOR
Price summary
- Price:$799,000
- Price per sq. ft.:$180
About this home
Tucked away in the highly sought-after Meridian Hills neighborhood and surrounded by vibrant blooms, this exquisite tri-level home effortlessly combines timeless elegance with modern comfort. Step inside to find a thoughtfully designed layout ideal for both entertaining guests and everyday living. At the heart of the home lies a fully renovated kitchen-a true culinary showpiece. Featuring sleek quartz countertops, expansive 24"x48" porcelain tile flooring, and a striking ample sized 9'x4' island, the space is tailor-made for chefs and home cooks alike. The kitchen is outfitted with a professional-grade 6-burner gas range and oven plus double ovens, making it a dream setup for preparing everything from weeknight dinners to holiday events. Two dishwashers add extra convenience, making post-gathering cleanup a breeze and underscoring the home's thoughtful approach to practical entertaining. The finished lower level is also thoughtfully designed to be your own private entertainment retreat, complete with a stunning 120-inch home theater system-perfect for movie nights or watching the big game. Nearby, a built-in wet bar provides the perfect spot to craft cocktails and host friends in style. Entertaining is further improved inside and out with a whole house Sonos system. With its inviting curb appeal, lush landscaping, and impeccably maintained interiors, this Meridian Hills beauty offers a rare opportunity to enjoy a refined lifestyle in one of the area's premier neighborhoods. Meridian Hills has been for decades an enclave within the city with historic homes, tree-lined streets, and a quiet lifestyle. The close by Holliday Park, Meridian Hills Country Club, and other incredible amenities enhance the community's beauty and fun. Don't miss your chance to call this exceptional property and community home.
Contact an agent
Home facts
- Year built:1951
- Listing Id #:22052218
- Added:71 day(s) ago
- Updated:August 11, 2025 at 03:08 PM
Rooms and interior
- Bedrooms:4
- Total bathrooms:3
- Full bathrooms:2
- Half bathrooms:1
- Living area:4,439 sq. ft.
Heating and cooling
- Cooling:Central Electric
- Heating:Forced Air, High Efficiency (90%+ AFUE )
Structure and exterior
- Year built:1951
- Building area:4,439 sq. ft.
- Lot area:0.34 Acres
Schools
- High school:North Central High School
- Middle school:Westlane Middle School
Utilities
- Water:Public Water
Finances and disclosures
- Price:$799,000
- Price per sq. ft.:$180
New listings near 140 Meridian Hills Boulevard
- New
 $309,900Active3 beds 2 baths1,545 sq. ft.
$309,900Active3 beds 2 baths1,545 sq. ft.7515 Davis Lane, Indianapolis, IN 46236
MLS# 22052912Listed by: F.C. TUCKER COMPANY - New
 $590,000Active4 beds 4 baths3,818 sq. ft.
$590,000Active4 beds 4 baths3,818 sq. ft.7474 Oakland Hills Drive, Indianapolis, IN 46236
MLS# 22055624Listed by: KELLER WILLIAMS INDY METRO S - New
 $256,750Active2 beds 2 baths1,024 sq. ft.
$256,750Active2 beds 2 baths1,024 sq. ft.7366 Harbour, Indianapolis, IN 46240
MLS# 22055862Listed by: UNITED REAL ESTATE INDPLS - New
 $629,900Active3 beds 3 baths2,326 sq. ft.
$629,900Active3 beds 3 baths2,326 sq. ft.921 Justine Circle E, Indianapolis, IN 46234
MLS# 22056004Listed by: EXP REALTY, LLC - New
 $99,900Active2 beds 2 baths905 sq. ft.
$99,900Active2 beds 2 baths905 sq. ft.10057 Dedham Drive, Indianapolis, IN 46229
MLS# 22056313Listed by: COMPASS INDIANA, LLC - New
 $166,000Active3 beds 2 baths1,104 sq. ft.
$166,000Active3 beds 2 baths1,104 sq. ft.894 S Auburn Street, Indianapolis, IN 46241
MLS# 22056456Listed by: J S RUIZ REALTY, INC. - Open Sat, 12 to 2pmNew
 $515,000Active3 beds 2 baths2,372 sq. ft.
$515,000Active3 beds 2 baths2,372 sq. ft.5756 Norwaldo Avenue, Indianapolis, IN 46220
MLS# 22056556Listed by: @PROPERTIES - New
 $339,900Active4 beds 3 baths2,318 sq. ft.
$339,900Active4 beds 3 baths2,318 sq. ft.6115 Redcoach Court, Indianapolis, IN 46250
MLS# 22056711Listed by: KELLER WILLIAMS INDPLS METRO N - New
 $279,000Active2 beds 2 baths1,847 sq. ft.
$279,000Active2 beds 2 baths1,847 sq. ft.5201 Hawks Point Road, Indianapolis, IN 46226
MLS# 22056748Listed by: F.C. TUCKER COMPANY - New
 $699,000Active4 beds 4 baths3,967 sq. ft.
$699,000Active4 beds 4 baths3,967 sq. ft.6065 Gladden Drive, Indianapolis, IN 46220
MLS# 22056795Listed by: CARPENTER, REALTORS
