315 Beechwood Farm Lane, Indianapolis, IN 46260
Local realty services provided by:Schuler Bauer Real Estate ERA Powered
Listed by:matt mclaughlin
Office:f.c. tucker company
MLS#:22062292
Source:IN_MIBOR
Price summary
- Price:$1,695,000
- Price per sq. ft.:$358.28
About this home
Pristine and elegantly appointed, this exceptional residence-crafted by the esteemed McKenzie Collection-showcases superior craftsmanship and impeccable attention to detail. From the lush, manicured landscaping to the bright, expansive interior, the home radiates beauty and sophistication at every turn. The main level offers a spacious, thoughtfully designed layout, enhanced by generous windows that flood the space with natural light and create a warm, inviting ambiance. At the heart of the home lies a chef's kitchen, fully equipped with premium appliances including a Sub-Zero refrigerator, Wolf gas range with dual ovens, built-in espresso machine, and a large center island that provides both ample prep space and casual seating. The great room impresses with soaring vaulted ceilings, abundant sunlight, and a striking gas fireplace that anchors the space with both style and comfort. Also located on the main floor is the luxurious primary suite, featuring a spa-like ensuite bath with an oversized shower, dual vanities, and a spacious walk-in closet designed for effortless organization. Upstairs, a generous bonus room accompanies an additional bedroom and full bath-an ideal setting for guests, a home office, or creative pursuits. The lower level extends the home's entertaining capabilities, offering a large family room with a wet bar and a versatile bedroom currently serving as an exercise space, complete with its own ensuite bath. The rear yard serves as a serene private retreat, complete with a screened-in porch featuring a cozy fireplace and a secluded patio surrounded by mature, vibrant landscaping. Located within one of Washington Township's most coveted, gated, communities, this exceptional home is just minutes from a host of premier amenities, offering both luxury and convenience in perfect balance.
Contact an agent
Home facts
- Year built:2018
- Listing ID #:22062292
- Added:4 day(s) ago
- Updated:September 27, 2025 at 11:38 PM
Rooms and interior
- Bedrooms:4
- Total bathrooms:5
- Full bathrooms:4
- Half bathrooms:1
- Living area:4,622 sq. ft.
Heating and cooling
- Cooling:Central Electric
- Heating:Forced Air
Structure and exterior
- Year built:2018
- Building area:4,622 sq. ft.
- Lot area:0.35 Acres
Utilities
- Water:Public Water
Finances and disclosures
- Price:$1,695,000
- Price per sq. ft.:$358.28
New listings near 315 Beechwood Farm Lane
- Open Sun, 1 to 3pmNew
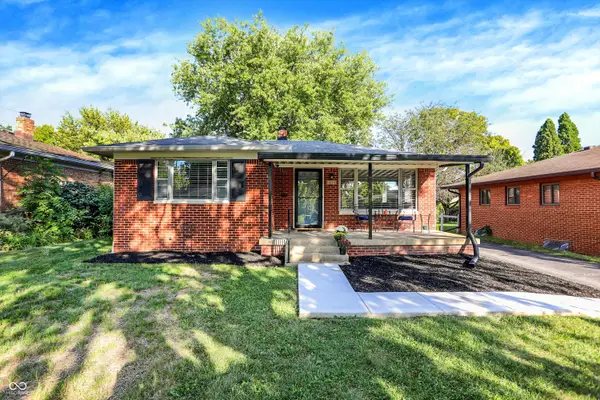 $224,900Active2 beds 2 baths1,175 sq. ft.
$224,900Active2 beds 2 baths1,175 sq. ft.1213 N Lesley Avenue, Indianapolis, IN 46219
MLS# 22064399Listed by: HIGHGARDEN REAL ESTATE - Open Sun, 12 to 2pmNew
 $210,000Active4 beds 2 baths1,669 sq. ft.
$210,000Active4 beds 2 baths1,669 sq. ft.6014 Penway Circle, Indianapolis, IN 46224
MLS# 22063673Listed by: CENTURY 21 SCHEETZ - New
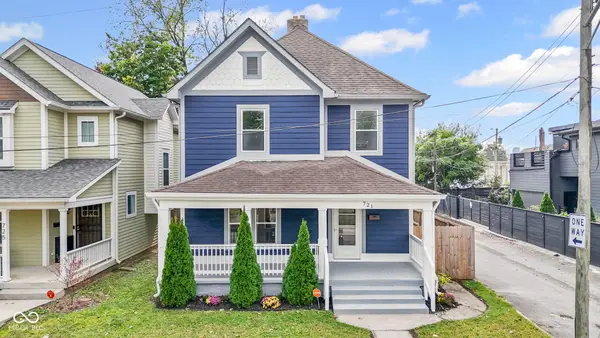 $525,000Active4 beds 3 baths2,088 sq. ft.
$525,000Active4 beds 3 baths2,088 sq. ft.721 E 23rd Street, Indianapolis, IN 46205
MLS# 22064922Listed by: DAVIS REALTY GROUP - New
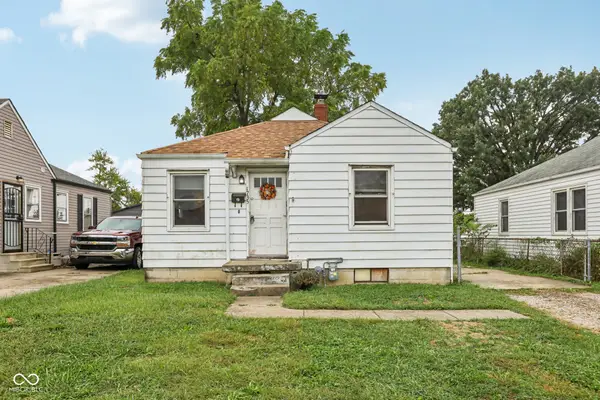 $135,000Active2 beds 1 baths744 sq. ft.
$135,000Active2 beds 1 baths744 sq. ft.1735 E Legrande Avenue, Indianapolis, IN 46203
MLS# 22065080Listed by: TRUEBLOOD REAL ESTATE - New
 $379,900Active4 beds 3 baths2,560 sq. ft.
$379,900Active4 beds 3 baths2,560 sq. ft.8136 Menlo Ct E Drive, Indianapolis, IN 46240
MLS# 22056111Listed by: KELLER WILLIAMS INDY METRO NE - New
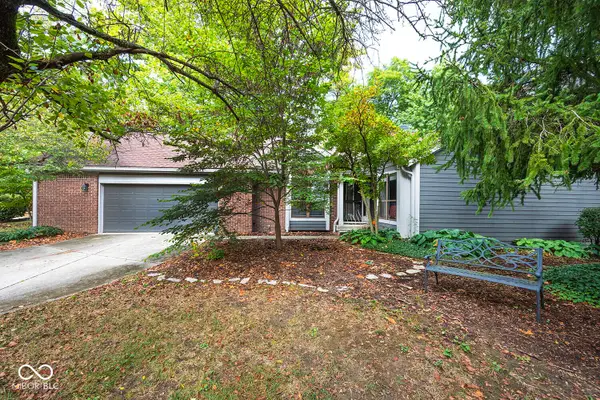 $250,000Active2 beds 2 baths1,460 sq. ft.
$250,000Active2 beds 2 baths1,460 sq. ft.5274 Windridge Drive, Indianapolis, IN 46226
MLS# 22064287Listed by: REAL BROKER, LLC - New
 $245,000Active3 beds 2 baths1,600 sq. ft.
$245,000Active3 beds 2 baths1,600 sq. ft.5058 W Troy Avenue, Indianapolis, IN 46241
MLS# 22065024Listed by: COMPASS INDIANA, LLC - New
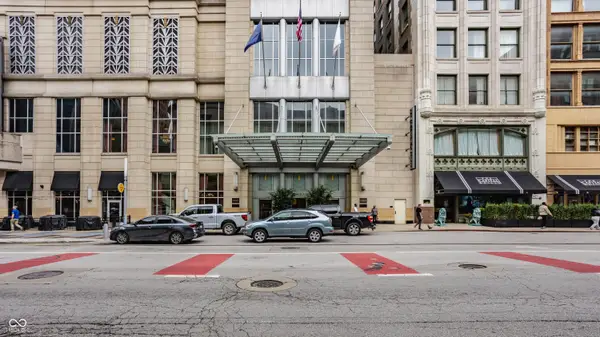 $4,450,000Active3 beds 4 baths5,070 sq. ft.
$4,450,000Active3 beds 4 baths5,070 sq. ft.1 N Illinois Street # 11, Indianapolis, IN 46204
MLS# 22065026Listed by: F.C. TUCKER COMPANY - New
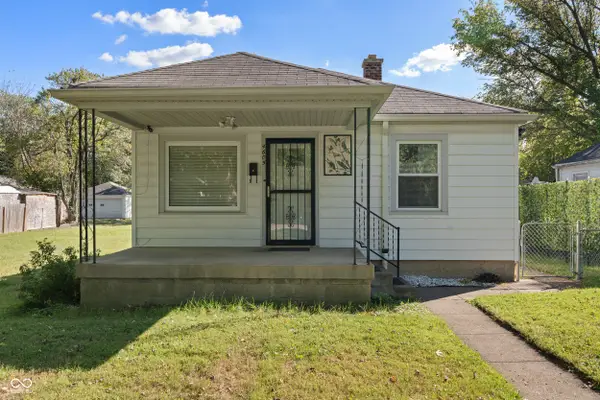 $174,900Active3 beds 2 baths1,561 sq. ft.
$174,900Active3 beds 2 baths1,561 sq. ft.4605 E 18th Street, Indianapolis, IN 46218
MLS# 22065043Listed by: F.C. TUCKER COMPANY - New
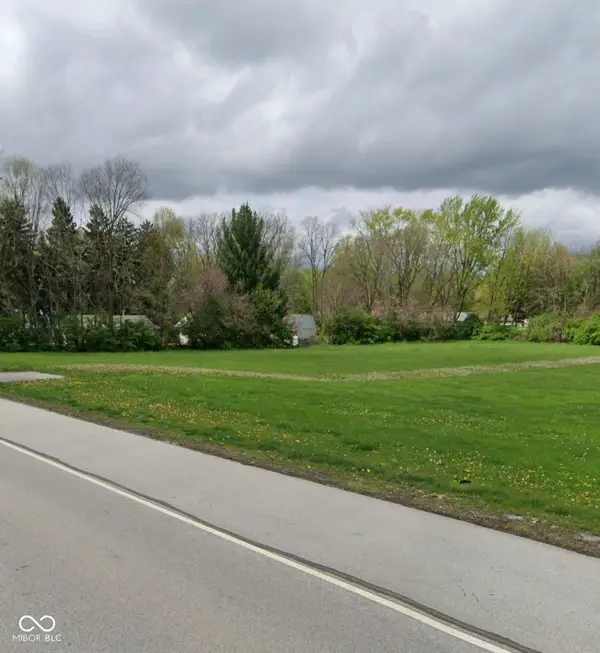 $299,000Active2.62 Acres
$299,000Active2.62 Acres300 E Thompson Road, Indianapolis, IN 46227
MLS# 22065312Listed by: MIDLAND REALTY GROUP, INC.
