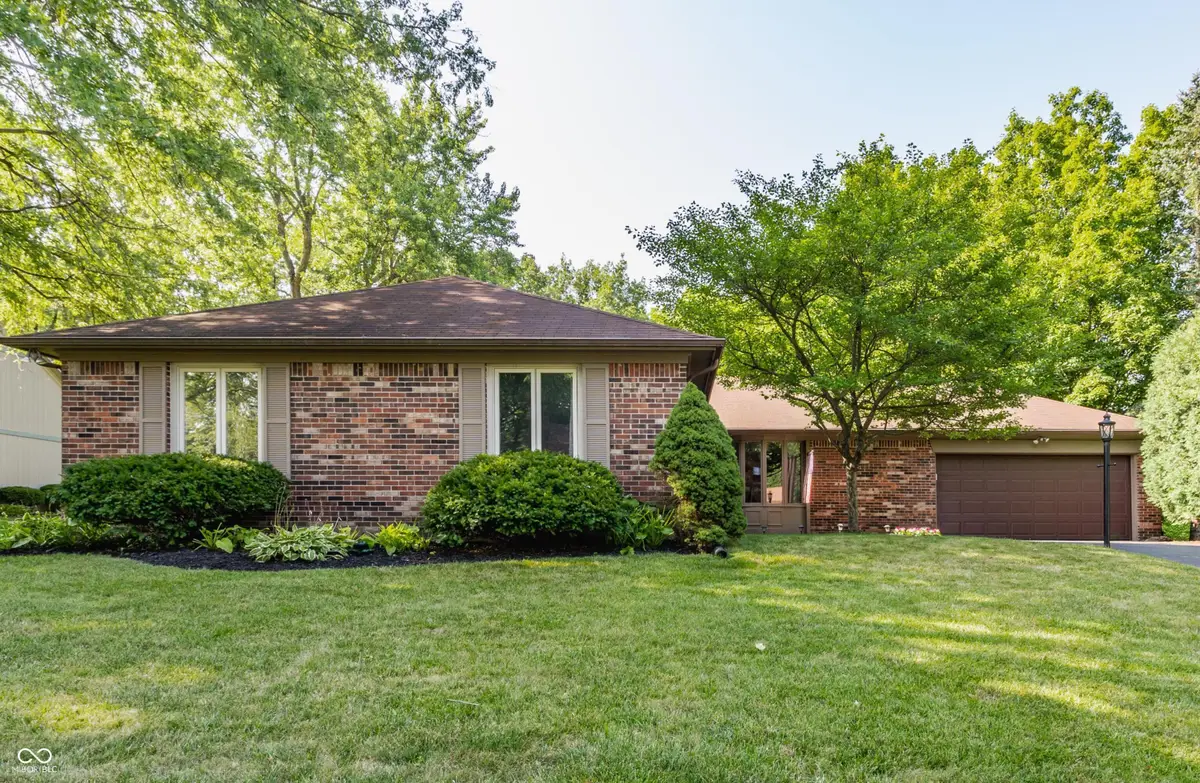3419 W Bando Court, Indianapolis, IN 46220
Local realty services provided by:Schuler Bauer Real Estate ERA Powered



3419 W Bando Court,Indianapolis, IN 46220
$450,000
- 3 Beds
- 2 Baths
- 1,933 sq. ft.
- Single family
- Pending
Listed by:kyle peckinpaugh
Office:f.c. tucker company
MLS#:22052897
Source:IN_MIBOR
Price summary
- Price:$450,000
- Price per sq. ft.:$145.96
About this home
Don't miss this beautifully updated all-brick ranch with 3 bedrooms, 2 full baths, large basement, and over 3,000 total sq ft! Located in a desirable neighborhood with access to Washington Township Schools and nearby private school options, this home offers both comfort and convenience with quick access to Keystone Crossing and downtown. The spacious Great Room features vaulted ceilings, built-in bookshelves, and a ceiling fan, creating a warm and welcoming living area. The updated kitchen includes granite countertops, modern appliances, and engineered hardwood flooring that flows through most of the main level. Enjoy flexible dining options with a formal dining room, eat-in kitchen, and breakfast bar. One of the standout features is the large three-season sunroom with vaulted ceilings, skylight, glass windows, screens, two ceiling fans, carpet, and dual access to the outdoors-perfect for relaxing or entertaining. The open backyard includes a large concrete patio, playset, and storage barn-ideal for gatherings and outdoor fun. The oversized 500 sq ft garage and massive 1,150 sq ft unfinished basement provide exceptional storage and future expansion opportunities. All kitchen appliances stay, along with the washer/dryer, water softener, and water purification system. Recent updates include carpet in two bedrooms (2024), exterior trim paint (2023), storage shed (2016), engineered hardwood flooring (2015), and new patio, appliances, and granite countertops (2014). Immediate possession available-this move-in ready home is a rare opportunity you won't want to miss!
Contact an agent
Home facts
- Year built:1980
- Listing Id #:22052897
- Added:20 day(s) ago
- Updated:July 29, 2025 at 11:45 PM
Rooms and interior
- Bedrooms:3
- Total bathrooms:2
- Full bathrooms:2
- Living area:1,933 sq. ft.
Heating and cooling
- Cooling:Central Electric
- Heating:Forced Air
Structure and exterior
- Year built:1980
- Building area:1,933 sq. ft.
- Lot area:0.38 Acres
Schools
- High school:North Central High School
- Middle school:Eastwood Middle School
- Elementary school:Clearwater Elementary School
Utilities
- Water:Public Water
Finances and disclosures
- Price:$450,000
- Price per sq. ft.:$145.96
New listings near 3419 W Bando Court
- New
 $309,900Active3 beds 2 baths1,545 sq. ft.
$309,900Active3 beds 2 baths1,545 sq. ft.7515 Davis Lane, Indianapolis, IN 46236
MLS# 22052912Listed by: F.C. TUCKER COMPANY - New
 $590,000Active4 beds 4 baths3,818 sq. ft.
$590,000Active4 beds 4 baths3,818 sq. ft.7474 Oakland Hills Drive, Indianapolis, IN 46236
MLS# 22055624Listed by: KELLER WILLIAMS INDY METRO S - New
 $256,750Active2 beds 2 baths1,024 sq. ft.
$256,750Active2 beds 2 baths1,024 sq. ft.7366 Harbour, Indianapolis, IN 46240
MLS# 22055862Listed by: UNITED REAL ESTATE INDPLS - New
 $629,900Active3 beds 3 baths2,326 sq. ft.
$629,900Active3 beds 3 baths2,326 sq. ft.921 Justine Circle E, Indianapolis, IN 46234
MLS# 22056004Listed by: EXP REALTY, LLC - New
 $99,900Active2 beds 2 baths905 sq. ft.
$99,900Active2 beds 2 baths905 sq. ft.10057 Dedham Drive, Indianapolis, IN 46229
MLS# 22056313Listed by: COMPASS INDIANA, LLC - New
 $166,000Active3 beds 2 baths1,104 sq. ft.
$166,000Active3 beds 2 baths1,104 sq. ft.894 S Auburn Street, Indianapolis, IN 46241
MLS# 22056456Listed by: J S RUIZ REALTY, INC. - Open Sat, 12 to 2pmNew
 $515,000Active3 beds 2 baths2,372 sq. ft.
$515,000Active3 beds 2 baths2,372 sq. ft.5756 Norwaldo Avenue, Indianapolis, IN 46220
MLS# 22056556Listed by: @PROPERTIES - New
 $339,900Active4 beds 3 baths2,318 sq. ft.
$339,900Active4 beds 3 baths2,318 sq. ft.6115 Redcoach Court, Indianapolis, IN 46250
MLS# 22056711Listed by: KELLER WILLIAMS INDPLS METRO N - New
 $279,000Active2 beds 2 baths1,847 sq. ft.
$279,000Active2 beds 2 baths1,847 sq. ft.5201 Hawks Point Road, Indianapolis, IN 46226
MLS# 22056748Listed by: F.C. TUCKER COMPANY - New
 $699,000Active4 beds 4 baths3,967 sq. ft.
$699,000Active4 beds 4 baths3,967 sq. ft.6065 Gladden Drive, Indianapolis, IN 46220
MLS# 22056795Listed by: CARPENTER, REALTORS
