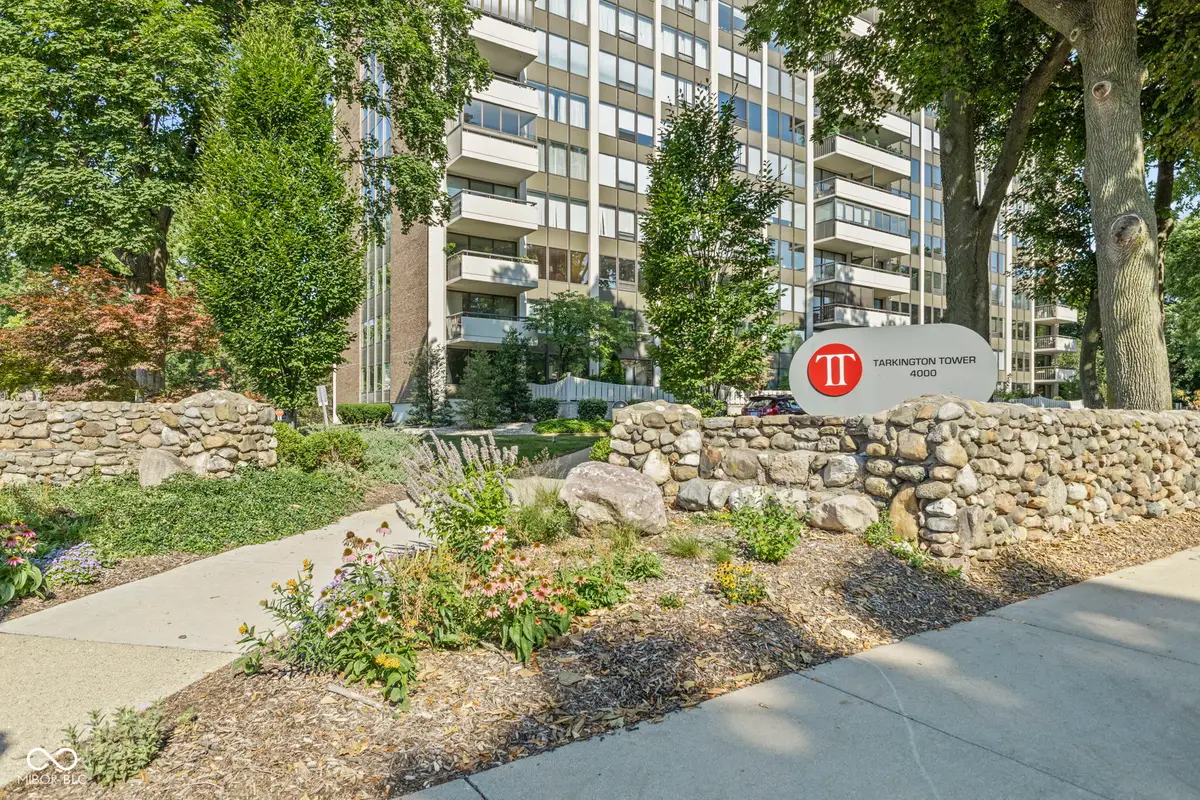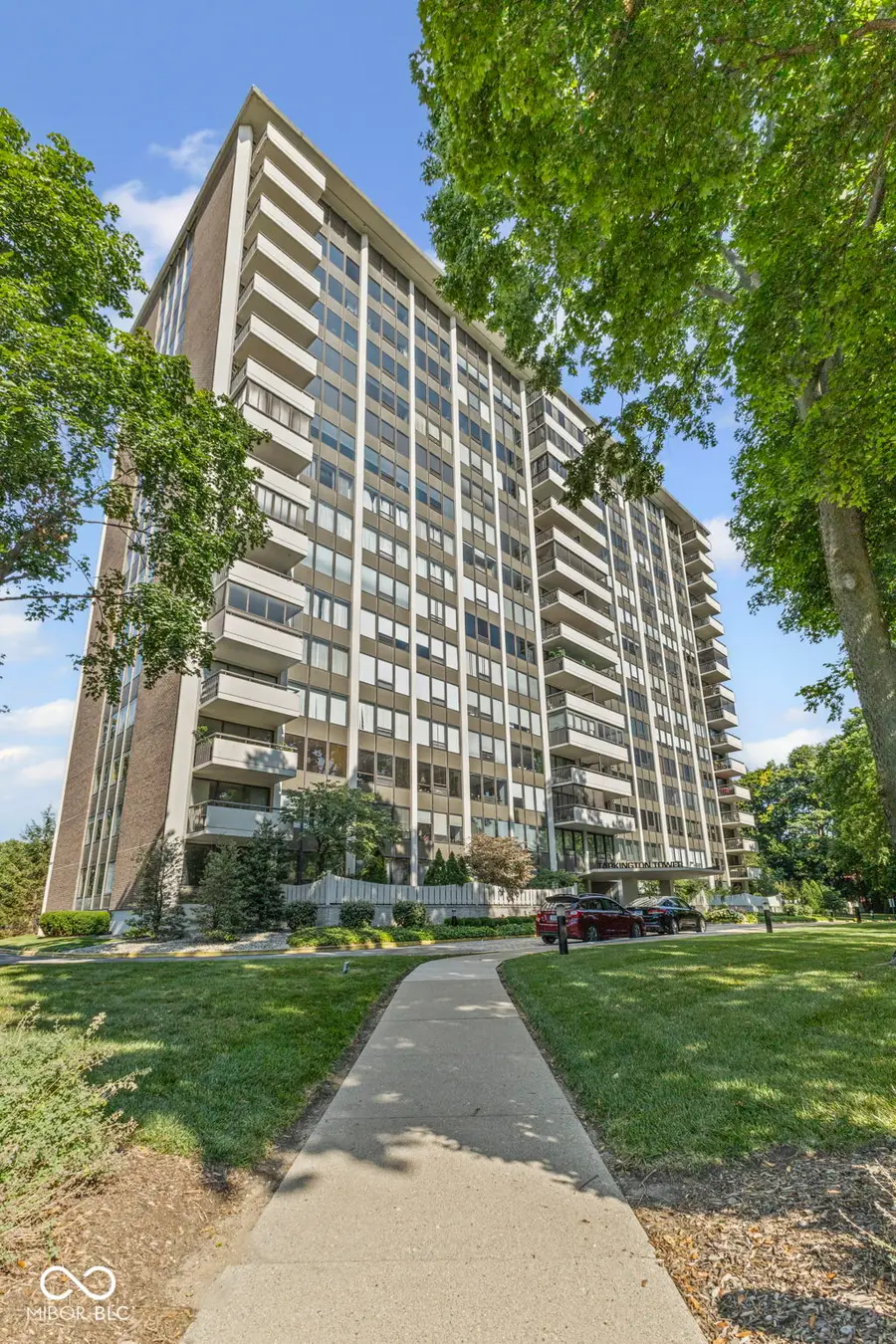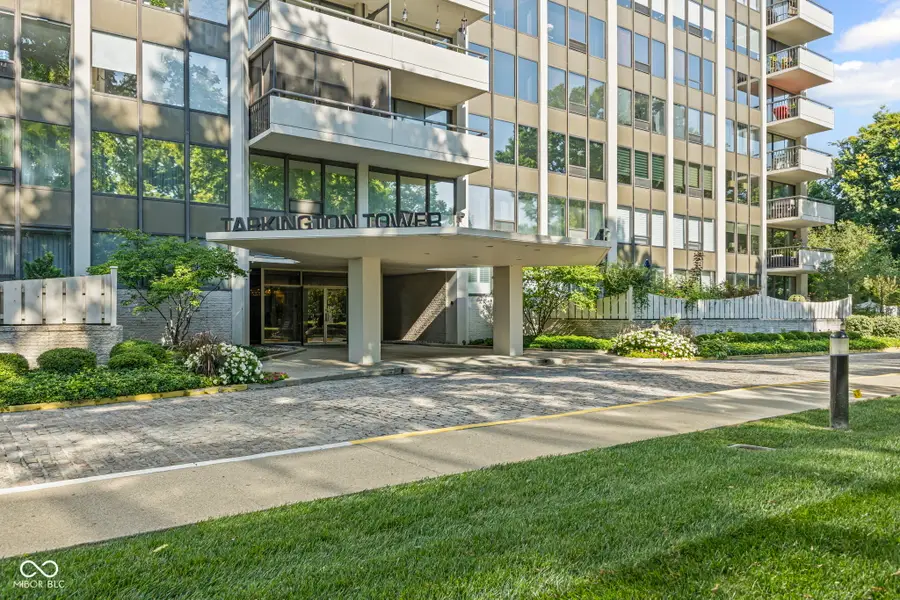4000 N Meridian Street #7G, Indianapolis, IN 46208
Local realty services provided by:Schuler Bauer Real Estate ERA Powered



4000 N Meridian Street #7G,Indianapolis, IN 46208
$335,000
- 2 Beds
- 2 Baths
- 1,450 sq. ft.
- Condominium
- Active
Listed by:jonathan hopson
Office:f.c. tucker company
MLS#:22054419
Source:IN_MIBOR
Price summary
- Price:$335,000
- Price per sq. ft.:$231.03
About this home
Welcome to a stunning opportunity in the heart of luxury high-rise living! This completely remodeled condo in Tarkington Tower promises a lifestyle of elegance and convenience. Step into a beautifully designed space boasting modern finishes and an abundance of natural light, creating a warm and inviting atmosphere that's perfect for relaxation or entertaining. Enjoy the perks of condo living with an HOA that covers an array of amenities, including utilities, cable, and high-speed Wi-Fi, ensuring a stress-free lifestyle. The building offers exceptional features such as 24-hour bellman and security services, a refreshing pool, a meeting room, a spacious party room, and a fully equipped bar and kitchen for all your entertaining needs. Take advantage of the designated garage space, making city living a breeze. Your private balcony provides a picturesque view overlooking the magnificent mansions lining Meridian Street. An ideal spot to unwind and take in the stunning scenery. This condo is more than just a home; it's a community that caters to every need you can imagine, situated in a prime urban location that offers unmatched convenience. Don't miss this incredible opportunity to own a piece of luxury in one of the city's most desirable neighborhoods. Schedule your private tour today and discover the perfect blend of comfort and sophistication that awaits you in this exceptional condo!
Contact an agent
Home facts
- Year built:1968
- Listing Id #:22054419
- Added:7 day(s) ago
- Updated:August 09, 2025 at 11:43 PM
Rooms and interior
- Bedrooms:2
- Total bathrooms:2
- Full bathrooms:2
- Living area:1,450 sq. ft.
Heating and cooling
- Cooling:Central Electric
- Heating:Forced Air
Structure and exterior
- Year built:1968
- Building area:1,450 sq. ft.
- Lot area:0.03 Acres
Schools
- Middle school:James Whitcomb Riley School 43
Utilities
- Water:Public Water
Finances and disclosures
- Price:$335,000
- Price per sq. ft.:$231.03
New listings near 4000 N Meridian Street #7G
- New
 $309,900Active3 beds 2 baths1,545 sq. ft.
$309,900Active3 beds 2 baths1,545 sq. ft.7515 Davis Lane, Indianapolis, IN 46236
MLS# 22052912Listed by: F.C. TUCKER COMPANY - New
 $590,000Active4 beds 4 baths3,818 sq. ft.
$590,000Active4 beds 4 baths3,818 sq. ft.7474 Oakland Hills Drive, Indianapolis, IN 46236
MLS# 22055624Listed by: KELLER WILLIAMS INDY METRO S - New
 $256,750Active2 beds 2 baths1,024 sq. ft.
$256,750Active2 beds 2 baths1,024 sq. ft.7366 Harbour, Indianapolis, IN 46240
MLS# 22055862Listed by: UNITED REAL ESTATE INDPLS - New
 $629,900Active3 beds 3 baths2,326 sq. ft.
$629,900Active3 beds 3 baths2,326 sq. ft.921 Justine Circle E, Indianapolis, IN 46234
MLS# 22056004Listed by: EXP REALTY, LLC - New
 $99,900Active2 beds 2 baths905 sq. ft.
$99,900Active2 beds 2 baths905 sq. ft.10057 Dedham Drive, Indianapolis, IN 46229
MLS# 22056313Listed by: COMPASS INDIANA, LLC - New
 $166,000Active3 beds 2 baths1,104 sq. ft.
$166,000Active3 beds 2 baths1,104 sq. ft.894 S Auburn Street, Indianapolis, IN 46241
MLS# 22056456Listed by: J S RUIZ REALTY, INC. - Open Sat, 12 to 2pmNew
 $515,000Active3 beds 2 baths2,372 sq. ft.
$515,000Active3 beds 2 baths2,372 sq. ft.5756 Norwaldo Avenue, Indianapolis, IN 46220
MLS# 22056556Listed by: @PROPERTIES - New
 $339,900Active4 beds 3 baths2,318 sq. ft.
$339,900Active4 beds 3 baths2,318 sq. ft.6115 Redcoach Court, Indianapolis, IN 46250
MLS# 22056711Listed by: KELLER WILLIAMS INDPLS METRO N - New
 $279,000Active2 beds 2 baths1,847 sq. ft.
$279,000Active2 beds 2 baths1,847 sq. ft.5201 Hawks Point Road, Indianapolis, IN 46226
MLS# 22056748Listed by: F.C. TUCKER COMPANY - New
 $699,000Active4 beds 4 baths3,967 sq. ft.
$699,000Active4 beds 4 baths3,967 sq. ft.6065 Gladden Drive, Indianapolis, IN 46220
MLS# 22056795Listed by: CARPENTER, REALTORS
