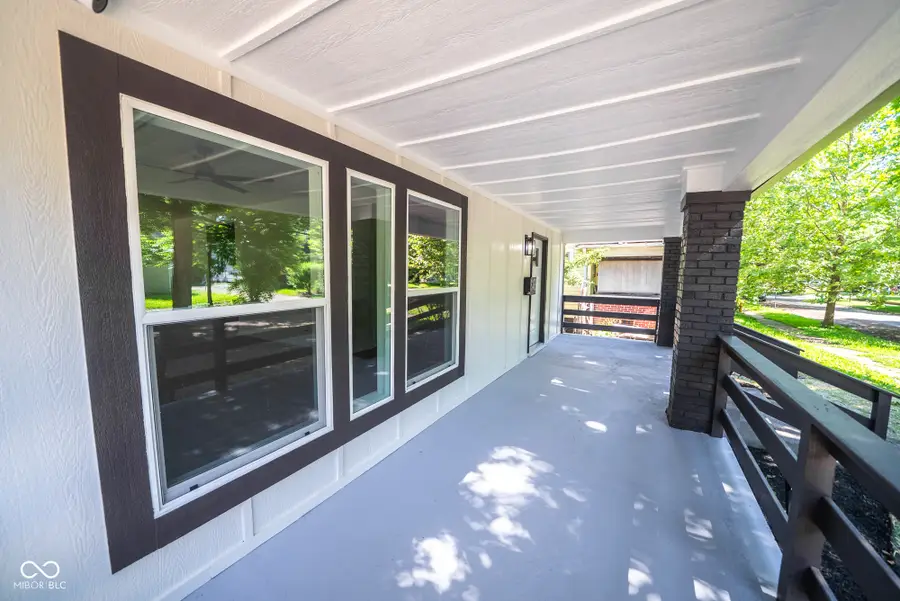402 N Oxford Street, Indianapolis, IN 46201
Local realty services provided by:Schuler Bauer Real Estate ERA Powered



402 N Oxford Street,Indianapolis, IN 46201
$244,000
- 3 Beds
- 2 Baths
- 1,845 sq. ft.
- Single family
- Pending
Listed by:ryan nelson
Office:crestpoint real estate
MLS#:22046888
Source:IN_MIBOR
Price summary
- Price:$244,000
- Price per sq. ft.:$115.64
About this home
Welcome to 402 N Oxford St - a beautifully renovated home situated on a wooded corner lot in the heart of Indianapolis. A spacious covered front porch welcomes you to this charming property, thoughtfully updated from top to bottom with key improvements that include a new roof, windows, flooring, lighting, interior and exterior paint, HVAC equipment and more. The main level features an open-concept layout that flows seamlessly - perfect for everyday living and entertaining. A new half-bath on the first floor adds extra convenience, and a finished bonus room in the basement offers flexible space for work, play or relaxing. The kitchen is a standout feature, with brand-new cabinets, granite countertops, a stainless steel oven, and a tile backsplash that perfectly combines style and function. Upstairs, the primary bedroom offers two oversized closets (his and hers) for generous storage, while the two additional bedrooms are spacious and bright. The full bathroom has also been updated with a new vanity and a stylish tile tub and shower. Outside, a new wood deck overlooks the fully fenced backyard, ideal for enjoying the outdoors. A one-car garage completes this move-in ready home. Don't miss your chance to own this beautifully updated property - schedule your showing today!
Contact an agent
Home facts
- Year built:1930
- Listing Id #:22046888
- Added:50 day(s) ago
- Updated:July 27, 2025 at 03:40 PM
Rooms and interior
- Bedrooms:3
- Total bathrooms:2
- Full bathrooms:1
- Half bathrooms:1
- Living area:1,845 sq. ft.
Heating and cooling
- Cooling:Central Electric
- Heating:Forced Air
Structure and exterior
- Year built:1930
- Building area:1,845 sq. ft.
- Lot area:0.12 Acres
Utilities
- Water:Public Water
Finances and disclosures
- Price:$244,000
- Price per sq. ft.:$115.64
New listings near 402 N Oxford Street
- New
 $309,900Active3 beds 2 baths1,545 sq. ft.
$309,900Active3 beds 2 baths1,545 sq. ft.7515 Davis Lane, Indianapolis, IN 46236
MLS# 22052912Listed by: F.C. TUCKER COMPANY - New
 $590,000Active4 beds 4 baths3,818 sq. ft.
$590,000Active4 beds 4 baths3,818 sq. ft.7474 Oakland Hills Drive, Indianapolis, IN 46236
MLS# 22055624Listed by: KELLER WILLIAMS INDY METRO S - New
 $256,750Active2 beds 2 baths1,024 sq. ft.
$256,750Active2 beds 2 baths1,024 sq. ft.7366 Harbour, Indianapolis, IN 46240
MLS# 22055862Listed by: UNITED REAL ESTATE INDPLS - New
 $629,900Active3 beds 3 baths2,326 sq. ft.
$629,900Active3 beds 3 baths2,326 sq. ft.921 Justine Circle E, Indianapolis, IN 46234
MLS# 22056004Listed by: EXP REALTY, LLC - New
 $99,900Active2 beds 2 baths905 sq. ft.
$99,900Active2 beds 2 baths905 sq. ft.10057 Dedham Drive, Indianapolis, IN 46229
MLS# 22056313Listed by: COMPASS INDIANA, LLC - New
 $166,000Active3 beds 2 baths1,104 sq. ft.
$166,000Active3 beds 2 baths1,104 sq. ft.894 S Auburn Street, Indianapolis, IN 46241
MLS# 22056456Listed by: J S RUIZ REALTY, INC. - Open Sat, 12 to 2pmNew
 $515,000Active3 beds 2 baths2,372 sq. ft.
$515,000Active3 beds 2 baths2,372 sq. ft.5756 Norwaldo Avenue, Indianapolis, IN 46220
MLS# 22056556Listed by: @PROPERTIES - New
 $339,900Active4 beds 3 baths2,318 sq. ft.
$339,900Active4 beds 3 baths2,318 sq. ft.6115 Redcoach Court, Indianapolis, IN 46250
MLS# 22056711Listed by: KELLER WILLIAMS INDPLS METRO N - New
 $279,000Active2 beds 2 baths1,847 sq. ft.
$279,000Active2 beds 2 baths1,847 sq. ft.5201 Hawks Point Road, Indianapolis, IN 46226
MLS# 22056748Listed by: F.C. TUCKER COMPANY - New
 $699,000Active4 beds 4 baths3,967 sq. ft.
$699,000Active4 beds 4 baths3,967 sq. ft.6065 Gladden Drive, Indianapolis, IN 46220
MLS# 22056795Listed by: CARPENTER, REALTORS
