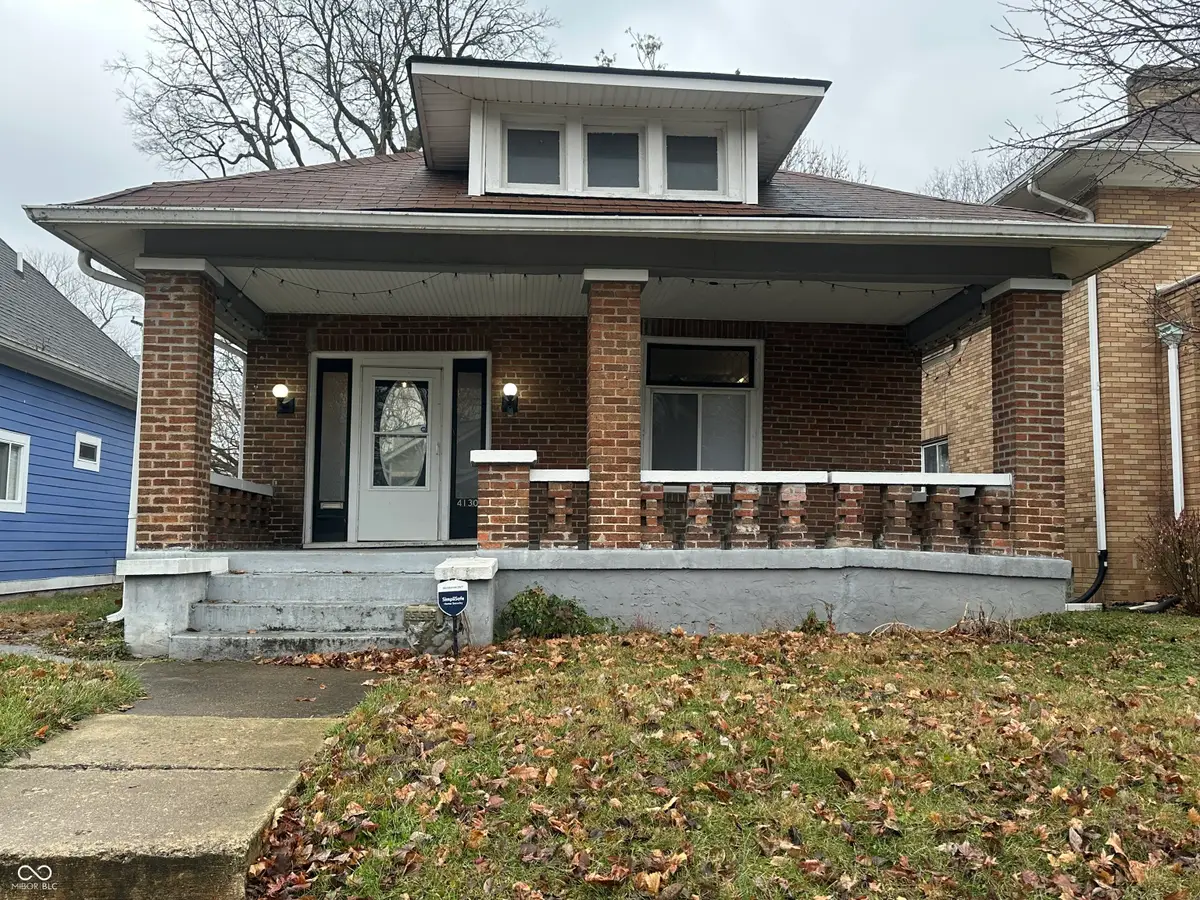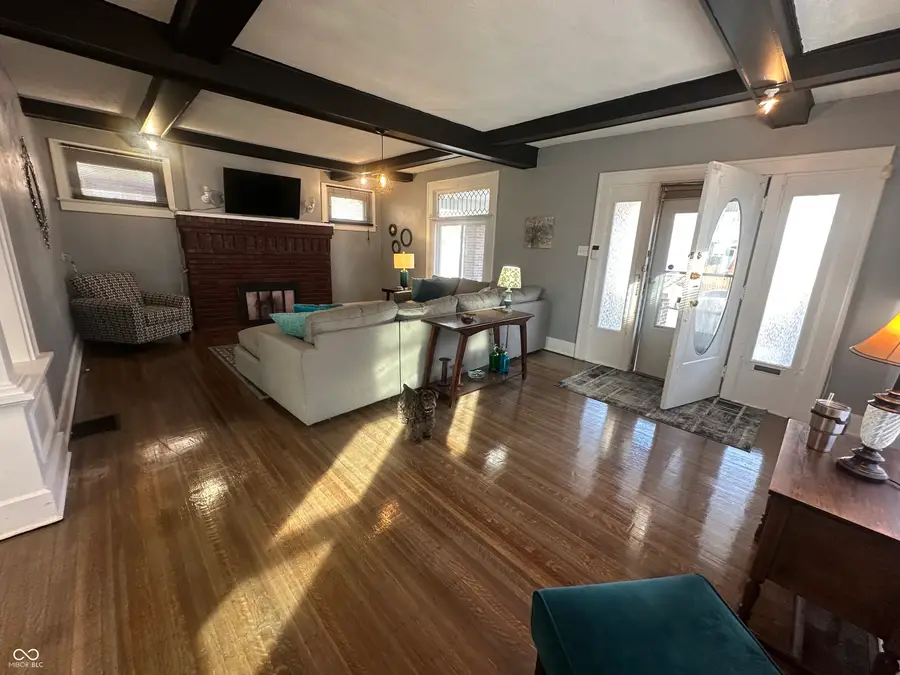4130 Rookwood Avenue, Indianapolis, IN 46208
Local realty services provided by:Schuler Bauer Real Estate ERA Powered



4130 Rookwood Avenue,Indianapolis, IN 46208
$184,900
- 2 Beds
- 1 Baths
- 1,168 sq. ft.
- Single family
- Pending
Listed by:gregory randolph
Office:kevin warren
MLS#:22047375
Source:IN_MIBOR
Price summary
- Price:$184,900
- Price per sq. ft.:$105.54
About this home
This turnkey, charming bungalow is the perfect blend of comfort and convenience, offering hardwood and LVP flooring throughout for a stylish and low-maintenance living experience. The home features a spacious front porch, ideal for relaxing in the shade during warm evenings. Inside, you'll find beautifully refinished original hardwood floors in the family room, dining area, and both bedrooms. The main floor also includes a utility/laundry room for added ease, making it a practical one-level living space. The large basement offers plenty of room for storage, while the fully fenced backyard with a wood privacy fence creates a secure and private outdoor retreat. There's ample space to add a 2-3 car garage if desired. The home has been freshly painted and boasts all new or refinished flooring, along with a brand-new bathroom featuring a large shower. Ideal for first-time homebuyers, this home is situated in a fantastic location, offering easy access to downtown, Butler University, and Broad Ripple. Come see for yourself how amazing this 2-bed, 1-bath home is-complete with a front porch that's sure to steal your heart!
Contact an agent
Home facts
- Year built:1925
- Listing Id #:22047375
- Added:43 day(s) ago
- Updated:August 01, 2025 at 09:40 PM
Rooms and interior
- Bedrooms:2
- Total bathrooms:1
- Full bathrooms:1
- Living area:1,168 sq. ft.
Heating and cooling
- Cooling:Central Electric
- Heating:Forced Air
Structure and exterior
- Year built:1925
- Building area:1,168 sq. ft.
- Lot area:0.12 Acres
Schools
- Middle school:James Whitcomb Riley School 43
- Elementary school:James Whitcomb Riley School 43
Utilities
- Water:Public Water
Finances and disclosures
- Price:$184,900
- Price per sq. ft.:$105.54
New listings near 4130 Rookwood Avenue
- New
 $309,900Active3 beds 2 baths1,545 sq. ft.
$309,900Active3 beds 2 baths1,545 sq. ft.7515 Davis Lane, Indianapolis, IN 46236
MLS# 22052912Listed by: F.C. TUCKER COMPANY - New
 $590,000Active4 beds 4 baths3,818 sq. ft.
$590,000Active4 beds 4 baths3,818 sq. ft.7474 Oakland Hills Drive, Indianapolis, IN 46236
MLS# 22055624Listed by: KELLER WILLIAMS INDY METRO S - New
 $256,750Active2 beds 2 baths1,024 sq. ft.
$256,750Active2 beds 2 baths1,024 sq. ft.7366 Harbour, Indianapolis, IN 46240
MLS# 22055862Listed by: UNITED REAL ESTATE INDPLS - New
 $629,900Active3 beds 3 baths2,326 sq. ft.
$629,900Active3 beds 3 baths2,326 sq. ft.921 Justine Circle E, Indianapolis, IN 46234
MLS# 22056004Listed by: EXP REALTY, LLC - New
 $99,900Active2 beds 2 baths905 sq. ft.
$99,900Active2 beds 2 baths905 sq. ft.10057 Dedham Drive, Indianapolis, IN 46229
MLS# 22056313Listed by: COMPASS INDIANA, LLC - New
 $166,000Active3 beds 2 baths1,104 sq. ft.
$166,000Active3 beds 2 baths1,104 sq. ft.894 S Auburn Street, Indianapolis, IN 46241
MLS# 22056456Listed by: J S RUIZ REALTY, INC. - Open Sat, 12 to 2pmNew
 $515,000Active3 beds 2 baths2,372 sq. ft.
$515,000Active3 beds 2 baths2,372 sq. ft.5756 Norwaldo Avenue, Indianapolis, IN 46220
MLS# 22056556Listed by: @PROPERTIES - New
 $339,900Active4 beds 3 baths2,318 sq. ft.
$339,900Active4 beds 3 baths2,318 sq. ft.6115 Redcoach Court, Indianapolis, IN 46250
MLS# 22056711Listed by: KELLER WILLIAMS INDPLS METRO N - New
 $279,000Active2 beds 2 baths1,847 sq. ft.
$279,000Active2 beds 2 baths1,847 sq. ft.5201 Hawks Point Road, Indianapolis, IN 46226
MLS# 22056748Listed by: F.C. TUCKER COMPANY - New
 $699,000Active4 beds 4 baths3,967 sq. ft.
$699,000Active4 beds 4 baths3,967 sq. ft.6065 Gladden Drive, Indianapolis, IN 46220
MLS# 22056795Listed by: CARPENTER, REALTORS
