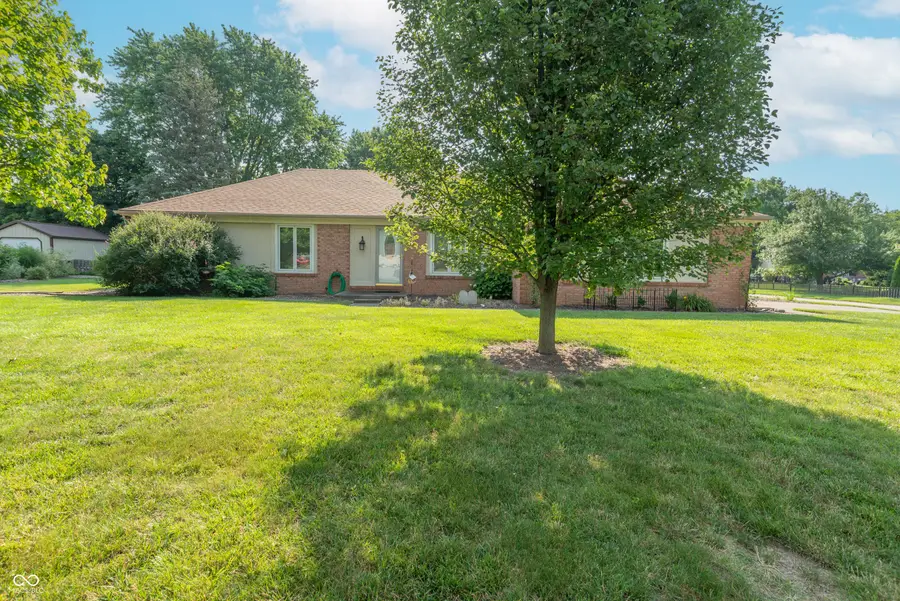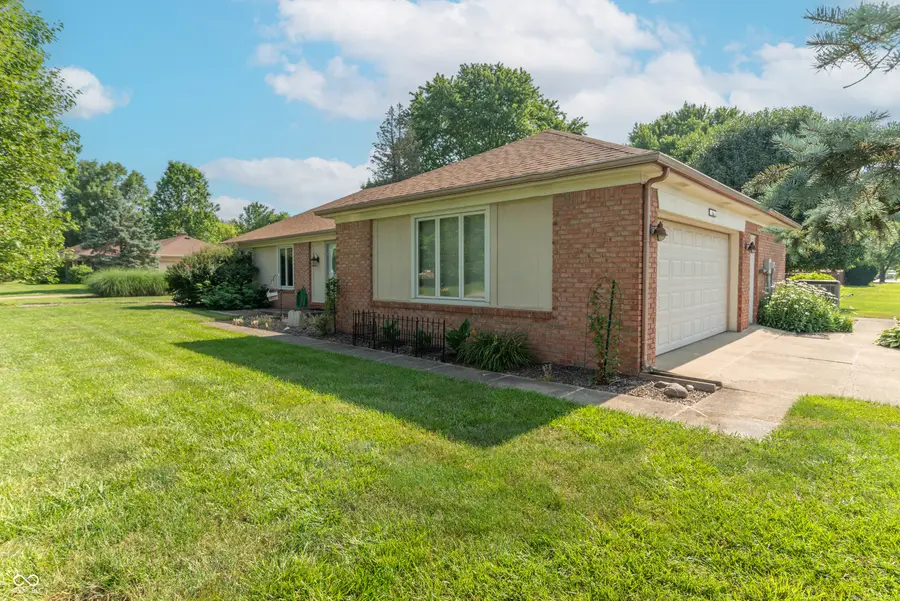425 Saddle Hill Court, Indianapolis, IN 46234
Local realty services provided by:Schuler Bauer Real Estate ERA Powered



425 Saddle Hill Court,Indianapolis, IN 46234
$320,000
- 3 Beds
- 2 Baths
- 1,534 sq. ft.
- Single family
- Pending
Listed by:erica delk
Office:the stewart home group
MLS#:22048141
Source:IN_MIBOR
Price summary
- Price:$320,000
- Price per sq. ft.:$208.6
About this home
Welcome to 425 Saddle Hill Court! Nestled in a convenient location within a great neighborhood, this home is a true "must see"! The 3-bedroom, 2-bathroom home is situated on over half an acre with a large storage barn in the backyard. Built in 1981, the home offers the perfect blend of timeless charm and modern convenience, with multiple updates throughout and the convenience of no HOA. Inviting and move-in ready with a fantastic open floor plan, brick fireplace and cathedral ceilings in the living room! The quiet and peaceful neighborhood maintains the relaxing feel of truly coming home to a place where you can unwind while being just minutes from countless local amenities, shopping and restaurants with close proximity to downtown Indy and the airport. Roof new in 2021. Water softener replaced in 2022/2023. Acrylic solid surface counter tops in kitchen are both only two years old!
Contact an agent
Home facts
- Year built:1981
- Listing Id #:22048141
- Added:44 day(s) ago
- Updated:July 22, 2025 at 01:39 AM
Rooms and interior
- Bedrooms:3
- Total bathrooms:2
- Full bathrooms:2
- Living area:1,534 sq. ft.
Heating and cooling
- Cooling:Central Electric
- Heating:Electric, Heat Pump
Structure and exterior
- Year built:1981
- Building area:1,534 sq. ft.
- Lot area:0.64 Acres
Schools
- High school:Avon High School
- Middle school:Avon Middle School North
- Elementary school:Maple Elementary School
Utilities
- Water:Public Water
Finances and disclosures
- Price:$320,000
- Price per sq. ft.:$208.6
New listings near 425 Saddle Hill Court
- New
 $309,900Active3 beds 2 baths1,545 sq. ft.
$309,900Active3 beds 2 baths1,545 sq. ft.7515 Davis Lane, Indianapolis, IN 46236
MLS# 22052912Listed by: F.C. TUCKER COMPANY - New
 $590,000Active4 beds 4 baths3,818 sq. ft.
$590,000Active4 beds 4 baths3,818 sq. ft.7474 Oakland Hills Drive, Indianapolis, IN 46236
MLS# 22055624Listed by: KELLER WILLIAMS INDY METRO S - New
 $256,750Active2 beds 2 baths1,024 sq. ft.
$256,750Active2 beds 2 baths1,024 sq. ft.7366 Harbour, Indianapolis, IN 46240
MLS# 22055862Listed by: UNITED REAL ESTATE INDPLS - New
 $629,900Active3 beds 3 baths2,326 sq. ft.
$629,900Active3 beds 3 baths2,326 sq. ft.921 Justine Circle E, Indianapolis, IN 46234
MLS# 22056004Listed by: EXP REALTY, LLC - New
 $99,900Active2 beds 2 baths905 sq. ft.
$99,900Active2 beds 2 baths905 sq. ft.10057 Dedham Drive, Indianapolis, IN 46229
MLS# 22056313Listed by: COMPASS INDIANA, LLC - New
 $166,000Active3 beds 2 baths1,104 sq. ft.
$166,000Active3 beds 2 baths1,104 sq. ft.894 S Auburn Street, Indianapolis, IN 46241
MLS# 22056456Listed by: J S RUIZ REALTY, INC. - Open Sat, 12 to 2pmNew
 $515,000Active3 beds 2 baths2,372 sq. ft.
$515,000Active3 beds 2 baths2,372 sq. ft.5756 Norwaldo Avenue, Indianapolis, IN 46220
MLS# 22056556Listed by: @PROPERTIES - New
 $339,900Active4 beds 3 baths2,318 sq. ft.
$339,900Active4 beds 3 baths2,318 sq. ft.6115 Redcoach Court, Indianapolis, IN 46250
MLS# 22056711Listed by: KELLER WILLIAMS INDPLS METRO N - New
 $279,000Active2 beds 2 baths1,847 sq. ft.
$279,000Active2 beds 2 baths1,847 sq. ft.5201 Hawks Point Road, Indianapolis, IN 46226
MLS# 22056748Listed by: F.C. TUCKER COMPANY - New
 $699,000Active4 beds 4 baths3,967 sq. ft.
$699,000Active4 beds 4 baths3,967 sq. ft.6065 Gladden Drive, Indianapolis, IN 46220
MLS# 22056795Listed by: CARPENTER, REALTORS
