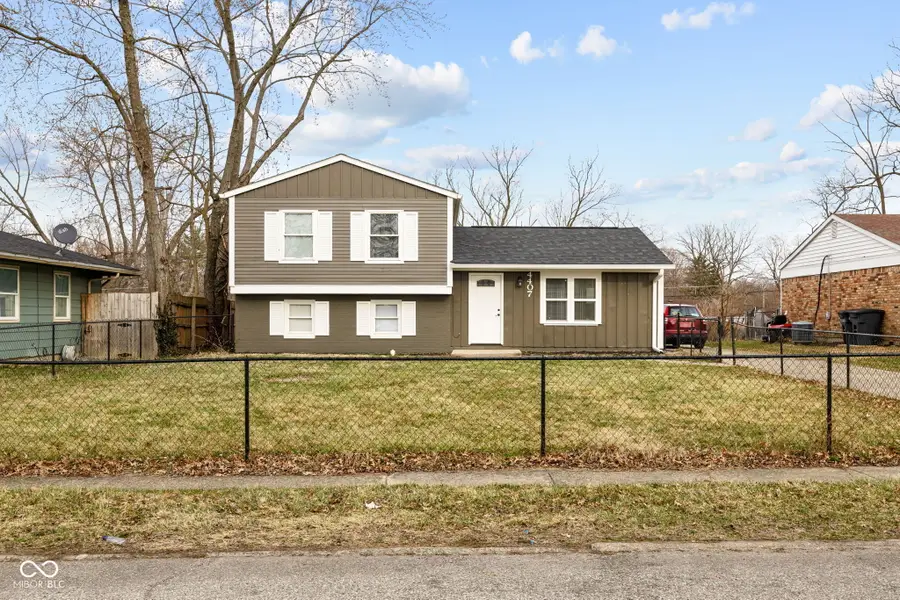4407 Barnor Drive, Indianapolis, IN 46226
Local realty services provided by:Schuler Bauer Real Estate ERA Powered



4407 Barnor Drive,Indianapolis, IN 46226
$250,000
- 4 Beds
- 2 Baths
- 1,616 sq. ft.
- Single family
- Active
Listed by:corey dawkins
Office:keller williams indy metro ne
MLS#:22027646
Source:IN_MIBOR
Price summary
- Price:$250,000
- Price per sq. ft.:$154.7
About this home
Welcome home to 4407 Barnor Drive. This home is a meticulously remodeled tri-level home nestled in a serene, family-friendly neighborhood in Indianapolis. This residence boasts four spacious bedrooms and two full bathrooms across 1,616 square feet of living space, offering ample room for relaxation and entertainment. This home has been thoughtfully updated to blend classic charm with modern conveniences. The recent renovations include new doors, contemporary lighting fixtures, and fully remodeled bathrooms and kitchen. A brand-new roof ensures durability, while fresh paint and caulking throughout the interior provide a crisp, clean aesthetic. The installation of new trim enhanced the home's polished look, and a high-efficiency HVAC system ensures year-round comfort. The main level features luxury vinyl plank flooring, creating a cohesive and stylish flow between the living room, dining area, and kitchen. The kitchen is equipped with modern appliances, including a gas oven and refrigerator, making it a culinary enthusiast's delight. The upper level houses three well-appointed bedrooms, each offering comfort and privacy. The lower level includes a versatile fourth bedroom and an additional living space, perfect for a home office, gym, or entertainment area. Situated on a 0.24-acre lot, the exterior of the property is equally impressive. The detached two-car garage has been freshly painted and now includes improved drainage. The expansive yard is ideal for outdoor activities and gatherings, providing a private oasis for both relaxation and entertainment. Come out to see this beautiful property today. Located in the Glicks Sheridan Heights subdivision, this home offers a tranquil setting while being conveniently close to local amenities, schools, and parks. Whether you're seeking a comfortable family home or a turnkey investment property, 4407 Barnor Drive presents an exceptional opportunity to enjoy modern living in a classic setting.
Contact an agent
Home facts
- Year built:1960
- Listing Id #:22027646
- Added:145 day(s) ago
- Updated:July 07, 2025 at 10:41 PM
Rooms and interior
- Bedrooms:4
- Total bathrooms:2
- Full bathrooms:2
- Living area:1,616 sq. ft.
Heating and cooling
- Cooling:Central Electric
- Heating:Forced Air
Structure and exterior
- Year built:1960
- Building area:1,616 sq. ft.
- Lot area:0.24 Acres
Utilities
- Water:Public Water
Finances and disclosures
- Price:$250,000
- Price per sq. ft.:$154.7
New listings near 4407 Barnor Drive
- New
 $309,900Active3 beds 2 baths1,545 sq. ft.
$309,900Active3 beds 2 baths1,545 sq. ft.7515 Davis Lane, Indianapolis, IN 46236
MLS# 22052912Listed by: F.C. TUCKER COMPANY - New
 $590,000Active4 beds 4 baths3,818 sq. ft.
$590,000Active4 beds 4 baths3,818 sq. ft.7474 Oakland Hills Drive, Indianapolis, IN 46236
MLS# 22055624Listed by: KELLER WILLIAMS INDY METRO S - New
 $256,750Active2 beds 2 baths1,024 sq. ft.
$256,750Active2 beds 2 baths1,024 sq. ft.7366 Harbour, Indianapolis, IN 46240
MLS# 22055862Listed by: UNITED REAL ESTATE INDPLS - New
 $629,900Active3 beds 3 baths2,326 sq. ft.
$629,900Active3 beds 3 baths2,326 sq. ft.921 Justine Circle E, Indianapolis, IN 46234
MLS# 22056004Listed by: EXP REALTY, LLC - New
 $99,900Active2 beds 2 baths905 sq. ft.
$99,900Active2 beds 2 baths905 sq. ft.10057 Dedham Drive, Indianapolis, IN 46229
MLS# 22056313Listed by: COMPASS INDIANA, LLC - New
 $166,000Active3 beds 2 baths1,104 sq. ft.
$166,000Active3 beds 2 baths1,104 sq. ft.894 S Auburn Street, Indianapolis, IN 46241
MLS# 22056456Listed by: J S RUIZ REALTY, INC. - Open Sat, 12 to 2pmNew
 $515,000Active3 beds 2 baths2,372 sq. ft.
$515,000Active3 beds 2 baths2,372 sq. ft.5756 Norwaldo Avenue, Indianapolis, IN 46220
MLS# 22056556Listed by: @PROPERTIES - New
 $339,900Active4 beds 3 baths2,318 sq. ft.
$339,900Active4 beds 3 baths2,318 sq. ft.6115 Redcoach Court, Indianapolis, IN 46250
MLS# 22056711Listed by: KELLER WILLIAMS INDPLS METRO N - New
 $279,000Active2 beds 2 baths1,847 sq. ft.
$279,000Active2 beds 2 baths1,847 sq. ft.5201 Hawks Point Road, Indianapolis, IN 46226
MLS# 22056748Listed by: F.C. TUCKER COMPANY - New
 $699,000Active4 beds 4 baths3,967 sq. ft.
$699,000Active4 beds 4 baths3,967 sq. ft.6065 Gladden Drive, Indianapolis, IN 46220
MLS# 22056795Listed by: CARPENTER, REALTORS
