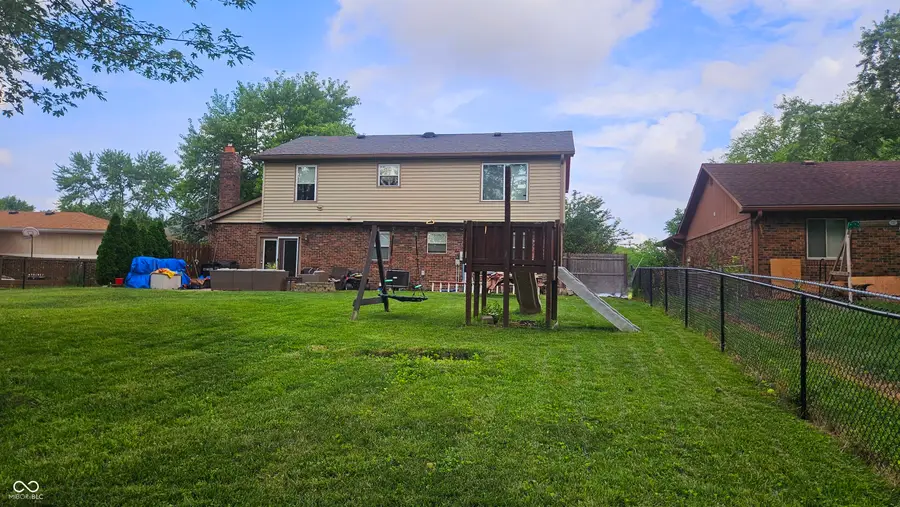4905 Carry Back Lane, Indianapolis, IN 46237
Local realty services provided by:Schuler Bauer Real Estate ERA Powered



4905 Carry Back Lane,Indianapolis, IN 46237
$305,500
- 4 Beds
- 3 Baths
- 2,468 sq. ft.
- Single family
- Active
Listed by:tamela todd
Office:indy real estate
MLS#:22051050
Source:IN_MIBOR
Price summary
- Price:$305,500
- Price per sq. ft.:$116.16
About this home
Home for Sale in Farhill Downs - Franklin Township Nestled on the street of a quiet cul-de-sac in the friendly Farhill Downs neighborhood, this beautifully maintained 4-bedroom, 2.5-bath three-story home offers comfort, character, and smart upgrades throughout. Features You'll Love: - Finished basement with durable polyurea flooring (2020)-perfect for a rec room, home gym, or creative retreat - Smart, belt-driven garage door (2017): opens quietly and remotely from your phone - Spacious master bedroom, ideal for relaxing at the end of the day - Wood-burning fireplace with modernized insert (2018): cozy nights await! - Newly refinished floors and a freshly updated front porch with polyurea (2025) - Hybrid water heater installed just last year for energy efficiency - Enjoy peace of mind with roof and windows replaced in the past 10 years, offering lasting value and energy efficiency Outdoor Appeal: - Fenced-in backyard with room to play, garden, or entertain - Play set included-fun for the little ones or those young at heart - Bright sunflowers freshly planted this season add a pop of cheer - Enjoy a quiet evening sitting outside on the back patio with a fire going in the included outdoor firepit. Location Perks: Situated in desirable Franklin Township, you're close to great schools, parks, and amenities-all while enjoying the peace and privacy of cul-de-sac living. - New businesses such as WaWa and Chick-fil-A coming soon to the area! - Quick and easy access to 465 but without the noise of a nearby interstate.
Contact an agent
Home facts
- Year built:1978
- Listing Id #:22051050
- Added:28 day(s) ago
- Updated:August 08, 2025 at 11:38 PM
Rooms and interior
- Bedrooms:4
- Total bathrooms:3
- Full bathrooms:2
- Half bathrooms:1
- Living area:2,468 sq. ft.
Heating and cooling
- Cooling:Central Electric
- Heating:Electric, Forced Air
Structure and exterior
- Year built:1978
- Building area:2,468 sq. ft.
- Lot area:0.25 Acres
Schools
- Middle school:Franklin Central Junior High
Utilities
- Water:Public Water
Finances and disclosures
- Price:$305,500
- Price per sq. ft.:$116.16
New listings near 4905 Carry Back Lane
- New
 $309,900Active3 beds 2 baths1,545 sq. ft.
$309,900Active3 beds 2 baths1,545 sq. ft.7515 Davis Lane, Indianapolis, IN 46236
MLS# 22052912Listed by: F.C. TUCKER COMPANY - New
 $590,000Active4 beds 4 baths3,818 sq. ft.
$590,000Active4 beds 4 baths3,818 sq. ft.7474 Oakland Hills Drive, Indianapolis, IN 46236
MLS# 22055624Listed by: KELLER WILLIAMS INDY METRO S - New
 $256,750Active2 beds 2 baths1,024 sq. ft.
$256,750Active2 beds 2 baths1,024 sq. ft.7366 Harbour, Indianapolis, IN 46240
MLS# 22055862Listed by: UNITED REAL ESTATE INDPLS - New
 $629,900Active3 beds 3 baths2,326 sq. ft.
$629,900Active3 beds 3 baths2,326 sq. ft.921 Justine Circle E, Indianapolis, IN 46234
MLS# 22056004Listed by: EXP REALTY, LLC - New
 $99,900Active2 beds 2 baths905 sq. ft.
$99,900Active2 beds 2 baths905 sq. ft.10057 Dedham Drive, Indianapolis, IN 46229
MLS# 22056313Listed by: COMPASS INDIANA, LLC - New
 $166,000Active3 beds 2 baths1,104 sq. ft.
$166,000Active3 beds 2 baths1,104 sq. ft.894 S Auburn Street, Indianapolis, IN 46241
MLS# 22056456Listed by: J S RUIZ REALTY, INC. - Open Sat, 12 to 2pmNew
 $515,000Active3 beds 2 baths2,372 sq. ft.
$515,000Active3 beds 2 baths2,372 sq. ft.5756 Norwaldo Avenue, Indianapolis, IN 46220
MLS# 22056556Listed by: @PROPERTIES - New
 $339,900Active4 beds 3 baths2,318 sq. ft.
$339,900Active4 beds 3 baths2,318 sq. ft.6115 Redcoach Court, Indianapolis, IN 46250
MLS# 22056711Listed by: KELLER WILLIAMS INDPLS METRO N - New
 $279,000Active2 beds 2 baths1,847 sq. ft.
$279,000Active2 beds 2 baths1,847 sq. ft.5201 Hawks Point Road, Indianapolis, IN 46226
MLS# 22056748Listed by: F.C. TUCKER COMPANY - New
 $699,000Active4 beds 4 baths3,967 sq. ft.
$699,000Active4 beds 4 baths3,967 sq. ft.6065 Gladden Drive, Indianapolis, IN 46220
MLS# 22056795Listed by: CARPENTER, REALTORS
