5222 Cartland Drive, Indianapolis, IN 46239
Local realty services provided by:Schuler Bauer Real Estate ERA Powered
Listed by:frances williams
Office:drh realty of indiana, llc.
MLS#:22064915
Source:IN_MIBOR
Price summary
- Price:$369,900
- Price per sq. ft.:$142.27
About this home
D.R. Horton, renowned as America's Builder, proudly introduces the captivating Henley plan-a masterpiece of modern living. This elegant two-story residence boasts five generously-sized bedrooms and three luxurious full baths, perfect for families who crave both space and style. On the main level, you'll be greeted by a seamless flow of solid surface flooring, designed for effortless maintenance and a touch of sophistication. The family room conveniently ushers you to an exquisitely crafted staircase, ensuring both privacy and ease of access. Culinary enthusiasts will delight in the kitchen, featuring pristine white cabinetry, a spacious pantry, and a chic built-in island with ample seating, ideal for entertaining. A dedicated study offers a serene retreat for work or creativity, while a cozy bedroom completes the main level. Ascend to the upper floor to discover four additional bedrooms, each thoughtfully designed, including one with an expansive walk-in closet. A versatile second living space awaits, perfect for movie nights or gatherings. Embrace the future with D.R. Horton's America's Smart Home Technology, allowing you to control and monitor your sanctuary from virtually anywhere using your smartphone, tablet, or computer. Spend time connecting with neighbors and staying active at the community playground, at the covered pavilion or along the serene walking paths.
Contact an agent
Home facts
- Year built:2025
- Listing ID #:22064915
- Added:2 day(s) ago
- Updated:September 27, 2025 at 11:38 PM
Rooms and interior
- Bedrooms:5
- Total bathrooms:3
- Full bathrooms:3
- Living area:2,600 sq. ft.
Heating and cooling
- Cooling:Central Electric
Structure and exterior
- Year built:2025
- Building area:2,600 sq. ft.
- Lot area:0.17 Acres
Schools
- High school:Franklin Central High School
- Middle school:Franklin Central Junior High
- Elementary school:South Creek Elementary
Utilities
- Water:Public Water
Finances and disclosures
- Price:$369,900
- Price per sq. ft.:$142.27
New listings near 5222 Cartland Drive
- Open Sun, 1 to 3pmNew
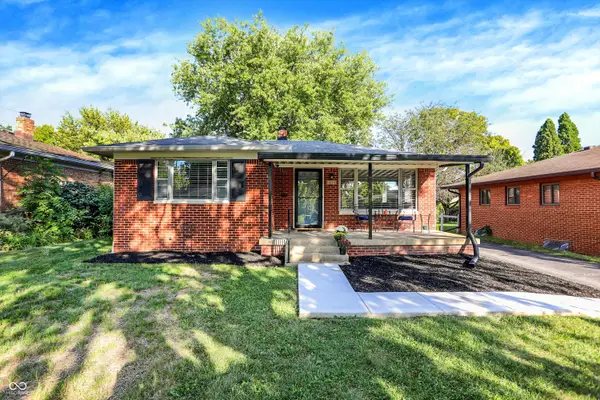 $224,900Active2 beds 2 baths1,175 sq. ft.
$224,900Active2 beds 2 baths1,175 sq. ft.1213 N Lesley Avenue, Indianapolis, IN 46219
MLS# 22064399Listed by: HIGHGARDEN REAL ESTATE - Open Sun, 12 to 2pmNew
 $210,000Active4 beds 2 baths1,669 sq. ft.
$210,000Active4 beds 2 baths1,669 sq. ft.6014 Penway Circle, Indianapolis, IN 46224
MLS# 22063673Listed by: CENTURY 21 SCHEETZ - New
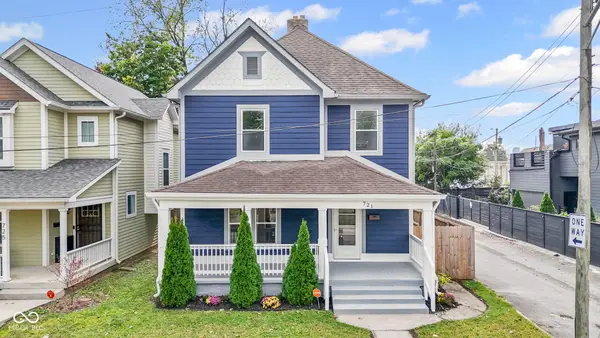 $525,000Active4 beds 3 baths2,088 sq. ft.
$525,000Active4 beds 3 baths2,088 sq. ft.721 E 23rd Street, Indianapolis, IN 46205
MLS# 22064922Listed by: DAVIS REALTY GROUP - New
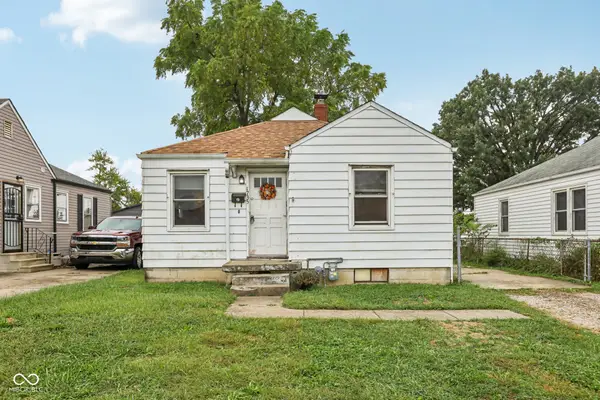 $135,000Active2 beds 1 baths744 sq. ft.
$135,000Active2 beds 1 baths744 sq. ft.1735 E Legrande Avenue, Indianapolis, IN 46203
MLS# 22065080Listed by: TRUEBLOOD REAL ESTATE - New
 $379,900Active4 beds 3 baths2,560 sq. ft.
$379,900Active4 beds 3 baths2,560 sq. ft.8136 Menlo Ct E Drive, Indianapolis, IN 46240
MLS# 22056111Listed by: KELLER WILLIAMS INDY METRO NE - New
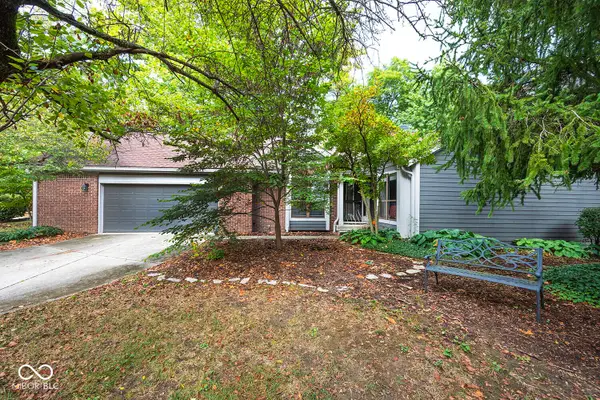 $250,000Active2 beds 2 baths1,460 sq. ft.
$250,000Active2 beds 2 baths1,460 sq. ft.5274 Windridge Drive, Indianapolis, IN 46226
MLS# 22064287Listed by: REAL BROKER, LLC - New
 $245,000Active3 beds 2 baths1,600 sq. ft.
$245,000Active3 beds 2 baths1,600 sq. ft.5058 W Troy Avenue, Indianapolis, IN 46241
MLS# 22065024Listed by: COMPASS INDIANA, LLC - New
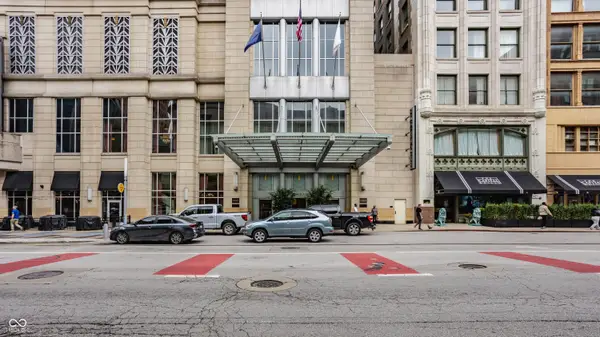 $4,450,000Active3 beds 4 baths5,070 sq. ft.
$4,450,000Active3 beds 4 baths5,070 sq. ft.1 N Illinois Street # 11, Indianapolis, IN 46204
MLS# 22065026Listed by: F.C. TUCKER COMPANY - New
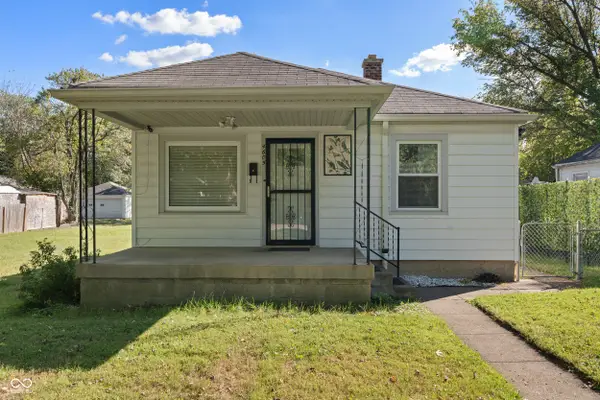 $174,900Active3 beds 2 baths1,561 sq. ft.
$174,900Active3 beds 2 baths1,561 sq. ft.4605 E 18th Street, Indianapolis, IN 46218
MLS# 22065043Listed by: F.C. TUCKER COMPANY - New
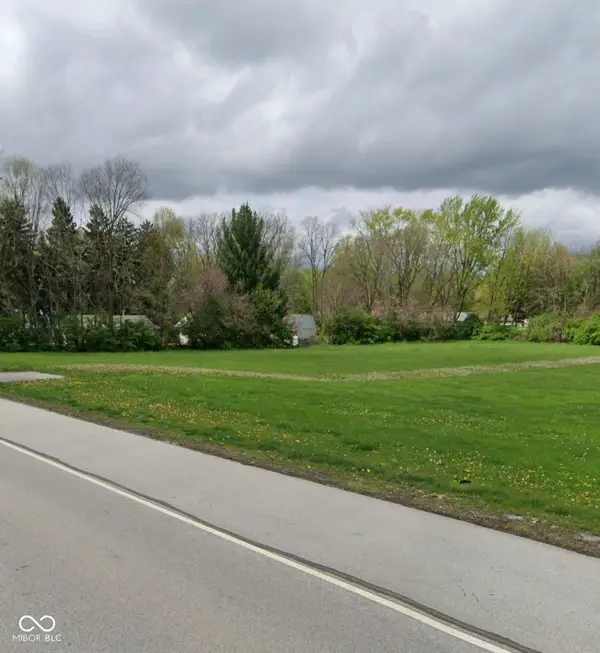 $299,000Active2.62 Acres
$299,000Active2.62 Acres300 E Thompson Road, Indianapolis, IN 46227
MLS# 22065312Listed by: MIDLAND REALTY GROUP, INC.
