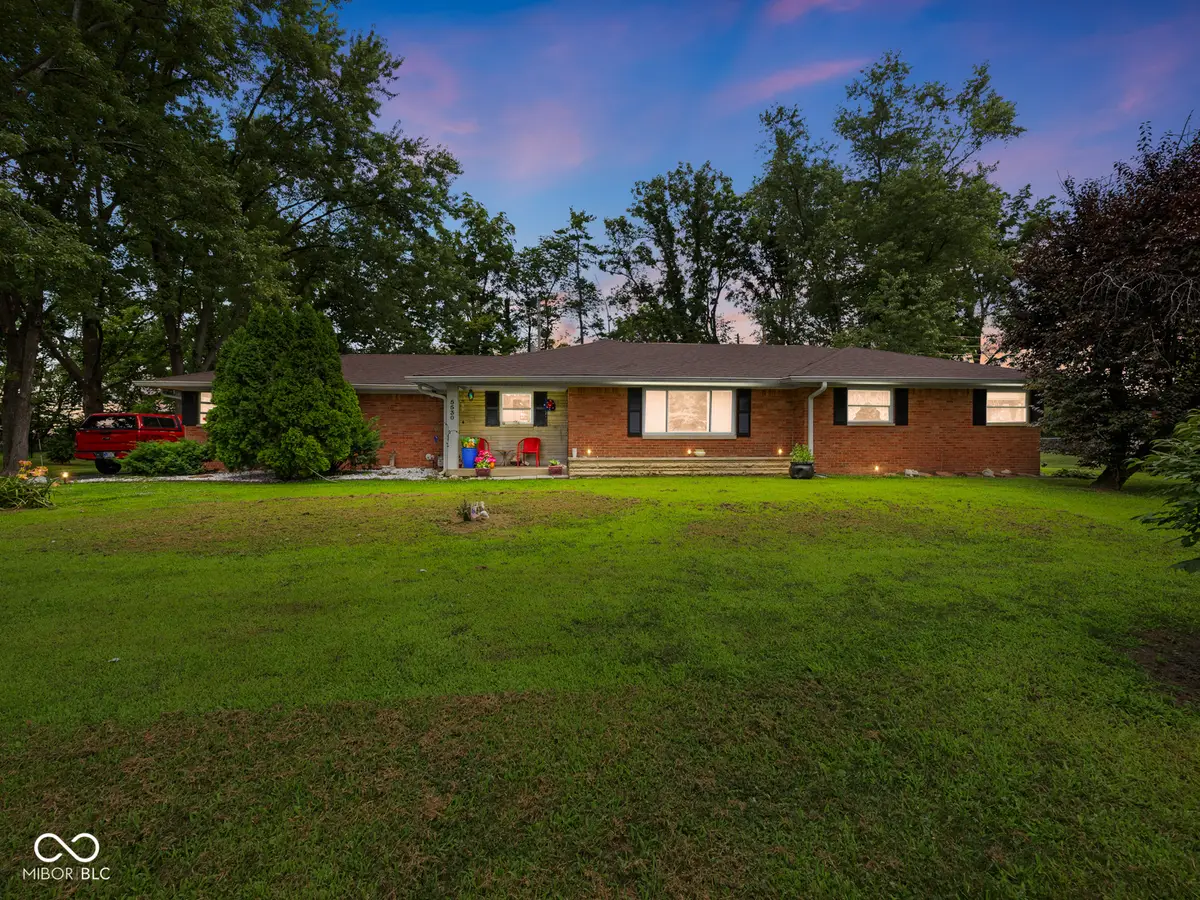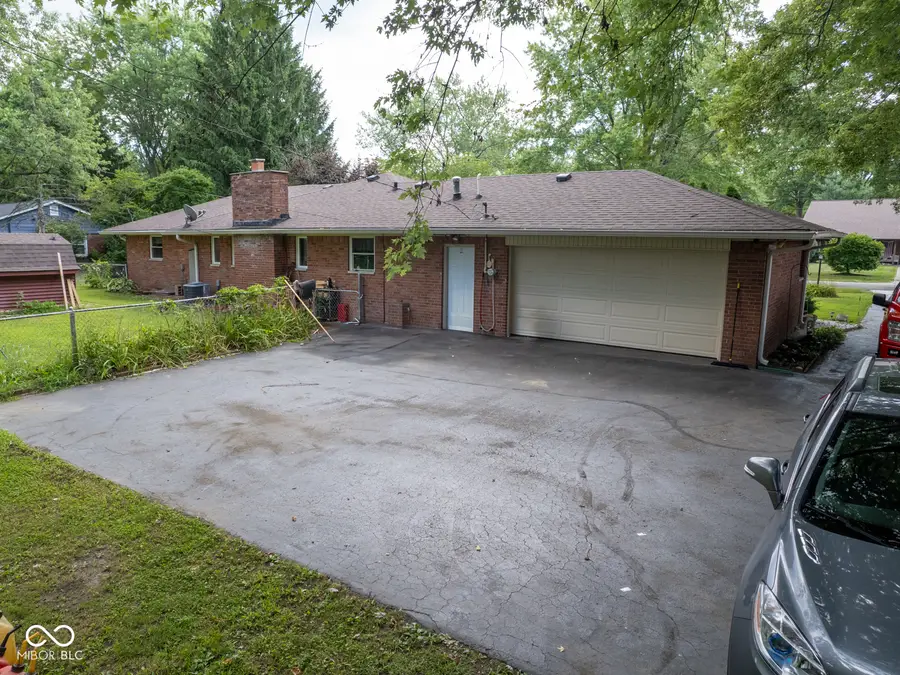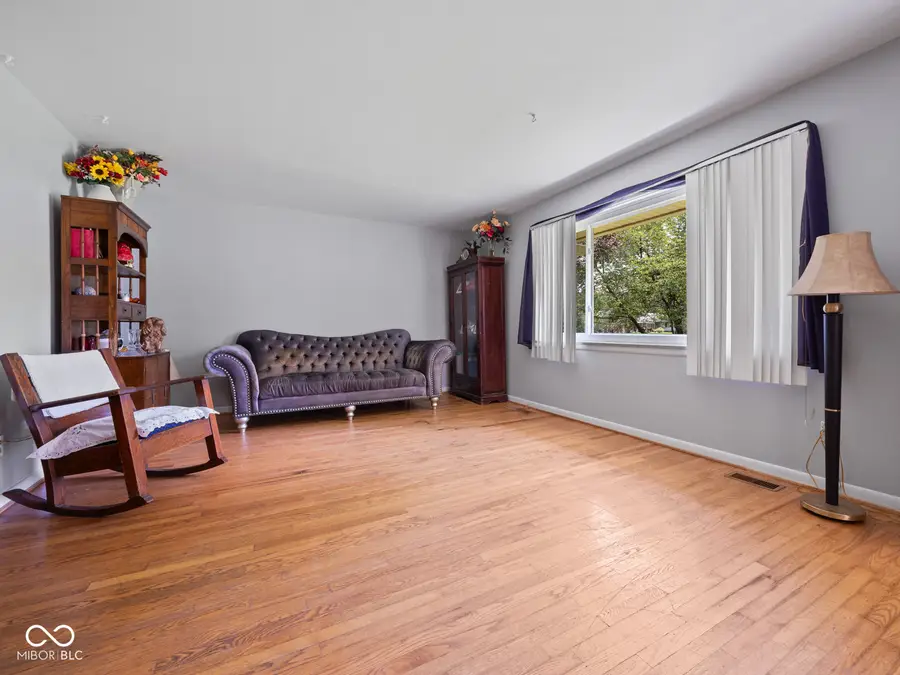5530 Skyridge Drive, Indianapolis, IN 46250
Local realty services provided by:Schuler Bauer Real Estate ERA Powered



5530 Skyridge Drive,Indianapolis, IN 46250
$320,000
- 3 Beds
- 2 Baths
- 1,476 sq. ft.
- Single family
- Pending
Listed by:nadine coombs
Office:listing leaders north central
MLS#:22050263
Source:IN_MIBOR
Price summary
- Price:$320,000
- Price per sq. ft.:$216.8
About this home
Situated in an established tree lined neighborhood. The 3 bedroom 2 bath homes sits on a .46 acre lot. As you enter the home your drawn to the original hardwood floors. Open floor plan make this a great place for entertaining. Living room opens to the family room & dining room with the kitchen just steps away. Kitchen is complete with ample cabinets & counter tops. A full array of appliances are included (dishwasher was just replaced). Cozy up to the gas log fireplace in the family room. If you like the family all together at night? You'll have peace of mind with all of the bedrooms all on one end of the home. The washer & dryer are included in the freshly painted garage. Two new metal doors were installed in the garage. Seller had all but 2 rooms painted & replaced the kitchen flooring. Extensive work has been done in the crawl space. Including 2 new sump pumps & vapor barrier. This may be the home for you if you like restaurants, stores & entertainment just a short drive away.
Contact an agent
Home facts
- Year built:1957
- Listing Id #:22050263
- Added:32 day(s) ago
- Updated:August 05, 2025 at 08:49 PM
Rooms and interior
- Bedrooms:3
- Total bathrooms:2
- Full bathrooms:2
- Living area:1,476 sq. ft.
Heating and cooling
- Cooling:Central Electric
- Heating:Forced Air
Structure and exterior
- Year built:1957
- Building area:1,476 sq. ft.
- Lot area:0.46 Acres
Schools
- High school:North Central High School
- Middle school:Eastwood Middle School
- Elementary school:Allisonville Elementary School
Utilities
- Water:Public Water
Finances and disclosures
- Price:$320,000
- Price per sq. ft.:$216.8
New listings near 5530 Skyridge Drive
- New
 $309,900Active3 beds 2 baths1,545 sq. ft.
$309,900Active3 beds 2 baths1,545 sq. ft.7515 Davis Lane, Indianapolis, IN 46236
MLS# 22052912Listed by: F.C. TUCKER COMPANY - New
 $590,000Active4 beds 4 baths3,818 sq. ft.
$590,000Active4 beds 4 baths3,818 sq. ft.7474 Oakland Hills Drive, Indianapolis, IN 46236
MLS# 22055624Listed by: KELLER WILLIAMS INDY METRO S - New
 $256,750Active2 beds 2 baths1,024 sq. ft.
$256,750Active2 beds 2 baths1,024 sq. ft.7366 Harbour, Indianapolis, IN 46240
MLS# 22055862Listed by: UNITED REAL ESTATE INDPLS - New
 $629,900Active3 beds 3 baths2,326 sq. ft.
$629,900Active3 beds 3 baths2,326 sq. ft.921 Justine Circle E, Indianapolis, IN 46234
MLS# 22056004Listed by: EXP REALTY, LLC - New
 $99,900Active2 beds 2 baths905 sq. ft.
$99,900Active2 beds 2 baths905 sq. ft.10057 Dedham Drive, Indianapolis, IN 46229
MLS# 22056313Listed by: COMPASS INDIANA, LLC - New
 $166,000Active3 beds 2 baths1,104 sq. ft.
$166,000Active3 beds 2 baths1,104 sq. ft.894 S Auburn Street, Indianapolis, IN 46241
MLS# 22056456Listed by: J S RUIZ REALTY, INC. - Open Sat, 12 to 2pmNew
 $515,000Active3 beds 2 baths2,372 sq. ft.
$515,000Active3 beds 2 baths2,372 sq. ft.5756 Norwaldo Avenue, Indianapolis, IN 46220
MLS# 22056556Listed by: @PROPERTIES - New
 $339,900Active4 beds 3 baths2,318 sq. ft.
$339,900Active4 beds 3 baths2,318 sq. ft.6115 Redcoach Court, Indianapolis, IN 46250
MLS# 22056711Listed by: KELLER WILLIAMS INDPLS METRO N - New
 $279,000Active2 beds 2 baths1,847 sq. ft.
$279,000Active2 beds 2 baths1,847 sq. ft.5201 Hawks Point Road, Indianapolis, IN 46226
MLS# 22056748Listed by: F.C. TUCKER COMPANY - New
 $699,000Active4 beds 4 baths3,967 sq. ft.
$699,000Active4 beds 4 baths3,967 sq. ft.6065 Gladden Drive, Indianapolis, IN 46220
MLS# 22056795Listed by: CARPENTER, REALTORS
