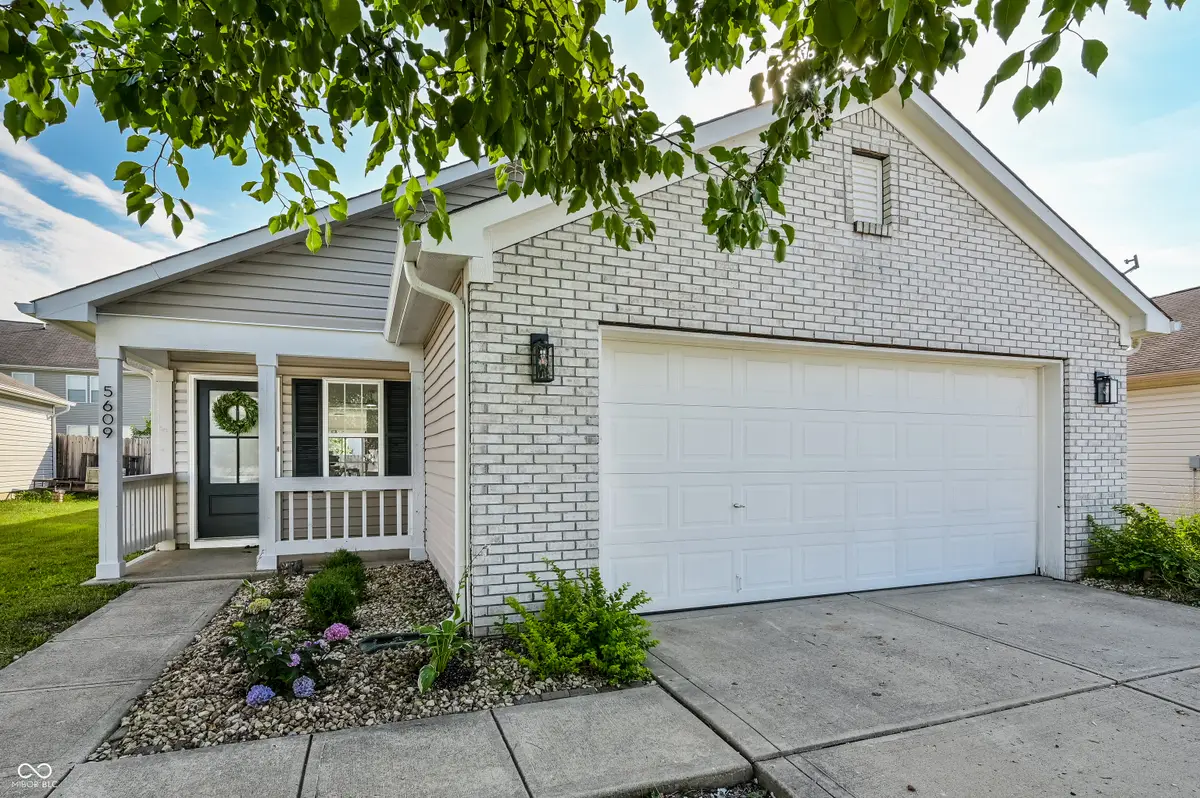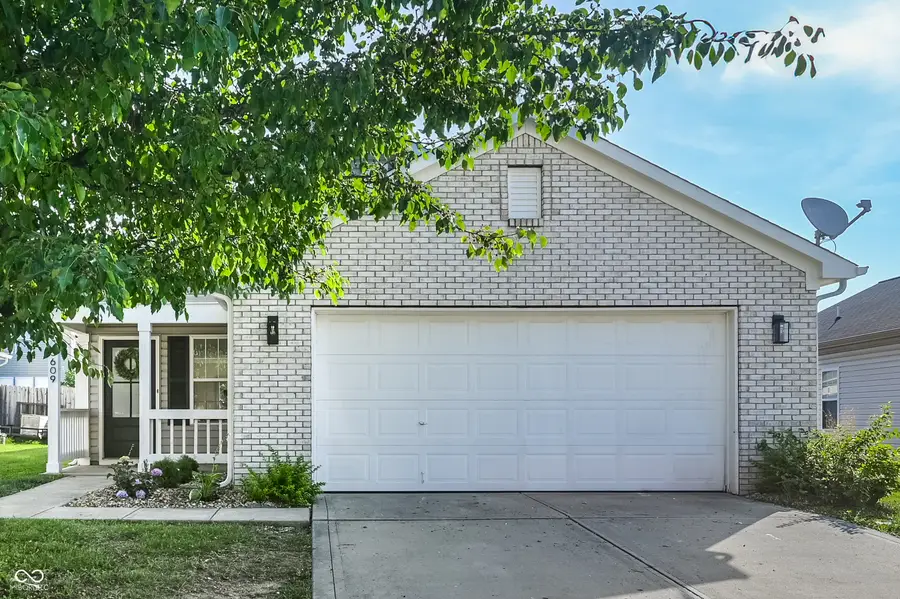5609 Sweet River Drive, Indianapolis, IN 46221
Local realty services provided by:Schuler Bauer Real Estate ERA Powered



5609 Sweet River Drive,Indianapolis, IN 46221
$254,900
- 3 Beds
- 2 Baths
- 1,232 sq. ft.
- Single family
- Pending
Listed by:jahhaira ospina
Office:victory realty team
MLS#:22050334
Source:IN_MIBOR
Price summary
- Price:$254,900
- Price per sq. ft.:$206.9
About this home
Step into this beautifully remodeled ranch home, where modern design meets comfort and functionality. Enjoy an open-concept layout highlighted by brand-new vinyl plank flooring throughout and sleek tile in the bathrooms. The inviting living area features a stunning electric fireplace, the perfect focal point for cozy evenings. Both bathrooms offer heated floors for added comfort during cooler months, along with custom-tiled showers that bring a touch of luxury to your daily routine. The kitchen is a chef's dream, featuring new stainless steel appliances, quartz countertops, a stylish tile backsplash, and a smart, functional design perfect for cooking and entertaining. Additional upgrades include fresh interior paint, exterior trim updates, and a brand-new garage door motor. Outside, the fully fenced backyard, recently painted, offers an ideal space for gatherings, play, or relaxation. With thoughtful upgrades and modern finishes throughout, this move-in-ready home is ready to impress. Schedule your private tour today!
Contact an agent
Home facts
- Year built:2005
- Listing Id #:22050334
- Added:33 day(s) ago
- Updated:July 17, 2025 at 01:57 PM
Rooms and interior
- Bedrooms:3
- Total bathrooms:2
- Full bathrooms:2
- Living area:1,232 sq. ft.
Heating and cooling
- Cooling:Central Electric
- Heating:Forced Air
Structure and exterior
- Year built:2005
- Building area:1,232 sq. ft.
- Lot area:0.15 Acres
Schools
- Middle school:Decatur Middle School
Utilities
- Water:Public Water
Finances and disclosures
- Price:$254,900
- Price per sq. ft.:$206.9
New listings near 5609 Sweet River Drive
- New
 $309,900Active3 beds 2 baths1,545 sq. ft.
$309,900Active3 beds 2 baths1,545 sq. ft.7515 Davis Lane, Indianapolis, IN 46236
MLS# 22052912Listed by: F.C. TUCKER COMPANY - New
 $590,000Active4 beds 4 baths3,818 sq. ft.
$590,000Active4 beds 4 baths3,818 sq. ft.7474 Oakland Hills Drive, Indianapolis, IN 46236
MLS# 22055624Listed by: KELLER WILLIAMS INDY METRO S - New
 $256,750Active2 beds 2 baths1,024 sq. ft.
$256,750Active2 beds 2 baths1,024 sq. ft.7366 Harbour, Indianapolis, IN 46240
MLS# 22055862Listed by: UNITED REAL ESTATE INDPLS - New
 $629,900Active3 beds 3 baths2,326 sq. ft.
$629,900Active3 beds 3 baths2,326 sq. ft.921 Justine Circle E, Indianapolis, IN 46234
MLS# 22056004Listed by: EXP REALTY, LLC - New
 $99,900Active2 beds 2 baths905 sq. ft.
$99,900Active2 beds 2 baths905 sq. ft.10057 Dedham Drive, Indianapolis, IN 46229
MLS# 22056313Listed by: COMPASS INDIANA, LLC - New
 $166,000Active3 beds 2 baths1,104 sq. ft.
$166,000Active3 beds 2 baths1,104 sq. ft.894 S Auburn Street, Indianapolis, IN 46241
MLS# 22056456Listed by: J S RUIZ REALTY, INC. - Open Sat, 12 to 2pmNew
 $515,000Active3 beds 2 baths2,372 sq. ft.
$515,000Active3 beds 2 baths2,372 sq. ft.5756 Norwaldo Avenue, Indianapolis, IN 46220
MLS# 22056556Listed by: @PROPERTIES - New
 $339,900Active4 beds 3 baths2,318 sq. ft.
$339,900Active4 beds 3 baths2,318 sq. ft.6115 Redcoach Court, Indianapolis, IN 46250
MLS# 22056711Listed by: KELLER WILLIAMS INDPLS METRO N - New
 $279,000Active2 beds 2 baths1,847 sq. ft.
$279,000Active2 beds 2 baths1,847 sq. ft.5201 Hawks Point Road, Indianapolis, IN 46226
MLS# 22056748Listed by: F.C. TUCKER COMPANY - New
 $699,000Active4 beds 4 baths3,967 sq. ft.
$699,000Active4 beds 4 baths3,967 sq. ft.6065 Gladden Drive, Indianapolis, IN 46220
MLS# 22056795Listed by: CARPENTER, REALTORS
