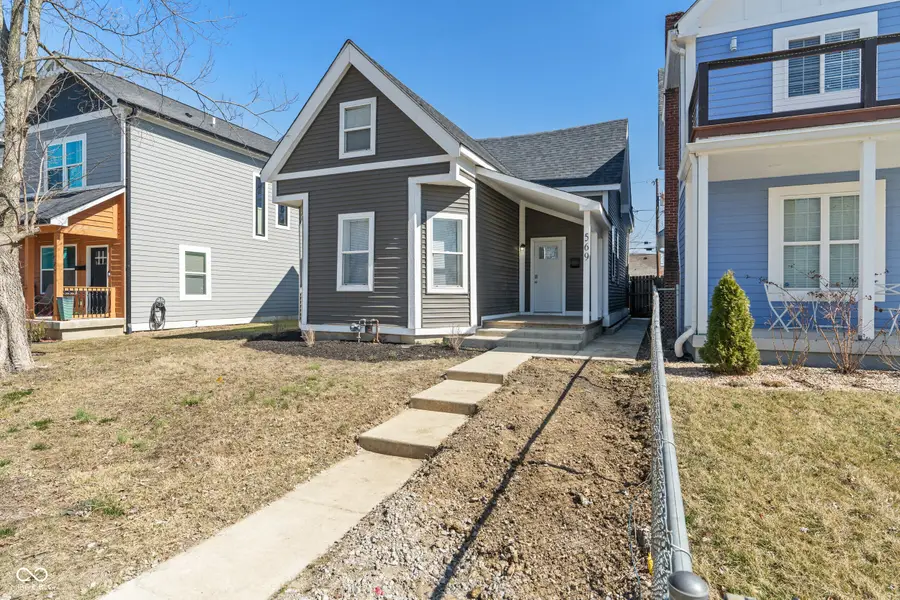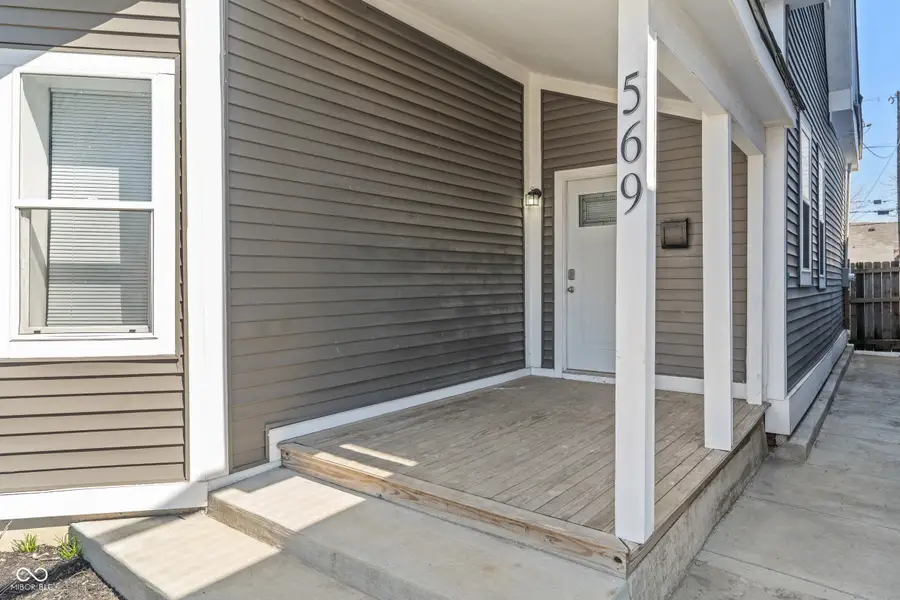569 N Tacoma Avenue, Indianapolis, IN 46201
Local realty services provided by:Schuler Bauer Real Estate ERA Powered



569 N Tacoma Avenue,Indianapolis, IN 46201
$200,000
- 3 Beds
- 1 Baths
- 1,008 sq. ft.
- Single family
- Active
Listed by:dana rivers
Office:resolute realty
MLS#:22025848
Source:IN_MIBOR
Price summary
- Price:$200,000
- Price per sq. ft.:$198.41
About this home
Fully Renovated Charmer Minutes from Downtown! Welcome to 569 N Tacoma Ave., where modern updates meet classic charm in a growing Indianapolis neighborhood! This move-in-ready 3-bedroom, 1-bath home has been fully rehabbed, offering the perfect blend of style, comfort, and convenience for first-time homebuyers, young professionals, or couples looking for their next chapter. Step inside to luxury vinyl plank (LVP) flooring that flows seamlessly throughout the main living areas, adding warmth and durability. The updated kitchen is a true showstopper, featuring sleek stainless steel appliances, modern cabinetry, and ample counter space perfect for everything from quick breakfasts to hosting dinner parties. The charm continues outside, where a full privacy fence surrounds your backyard oasis. The concrete patio is ready for summer barbecues or evening relaxation, while the spacious yard is a blank slate ready for you to add your personal touch and create your perfect retreat. Whether you envision a lush garden, fire pit, or cozy outdoor lounge, the possibilities are endless! With new appliances, electrical, and HVAC, you can move in worry-free and focus on making this house your home. Plus, the prime location offers a short commute to downtown Indianapolis, putting you close to vibrant nightlife, restaurants, parks, and everything the city has to offer. Don't miss this opportunity. Homes like this don't stay on the market for long! Schedule a tour today and start your next chapter in a home that's truly ready for you.
Contact an agent
Home facts
- Year built:1910
- Listing Id #:22025848
- Added:155 day(s) ago
- Updated:July 07, 2025 at 10:41 PM
Rooms and interior
- Bedrooms:3
- Total bathrooms:1
- Full bathrooms:1
- Living area:1,008 sq. ft.
Heating and cooling
- Cooling:Central Electric
- Heating:Forced Air
Structure and exterior
- Year built:1910
- Building area:1,008 sq. ft.
- Lot area:0.09 Acres
Schools
- High school:Arsenal Technical High School
- Middle school:Arlington Community Middle School
- Elementary school:Thomas D Gregg School 15
Utilities
- Water:Public Water
Finances and disclosures
- Price:$200,000
- Price per sq. ft.:$198.41
New listings near 569 N Tacoma Avenue
- New
 $309,900Active3 beds 2 baths1,545 sq. ft.
$309,900Active3 beds 2 baths1,545 sq. ft.7515 Davis Lane, Indianapolis, IN 46236
MLS# 22052912Listed by: F.C. TUCKER COMPANY - New
 $590,000Active4 beds 4 baths3,818 sq. ft.
$590,000Active4 beds 4 baths3,818 sq. ft.7474 Oakland Hills Drive, Indianapolis, IN 46236
MLS# 22055624Listed by: KELLER WILLIAMS INDY METRO S - New
 $256,750Active2 beds 2 baths1,024 sq. ft.
$256,750Active2 beds 2 baths1,024 sq. ft.7366 Harbour, Indianapolis, IN 46240
MLS# 22055862Listed by: UNITED REAL ESTATE INDPLS - New
 $629,900Active3 beds 3 baths2,326 sq. ft.
$629,900Active3 beds 3 baths2,326 sq. ft.921 Justine Circle E, Indianapolis, IN 46234
MLS# 22056004Listed by: EXP REALTY, LLC - New
 $99,900Active2 beds 2 baths905 sq. ft.
$99,900Active2 beds 2 baths905 sq. ft.10057 Dedham Drive, Indianapolis, IN 46229
MLS# 22056313Listed by: COMPASS INDIANA, LLC - New
 $166,000Active3 beds 2 baths1,104 sq. ft.
$166,000Active3 beds 2 baths1,104 sq. ft.894 S Auburn Street, Indianapolis, IN 46241
MLS# 22056456Listed by: J S RUIZ REALTY, INC. - Open Sat, 12 to 2pmNew
 $515,000Active3 beds 2 baths2,372 sq. ft.
$515,000Active3 beds 2 baths2,372 sq. ft.5756 Norwaldo Avenue, Indianapolis, IN 46220
MLS# 22056556Listed by: @PROPERTIES - New
 $339,900Active4 beds 3 baths2,318 sq. ft.
$339,900Active4 beds 3 baths2,318 sq. ft.6115 Redcoach Court, Indianapolis, IN 46250
MLS# 22056711Listed by: KELLER WILLIAMS INDPLS METRO N - New
 $279,000Active2 beds 2 baths1,847 sq. ft.
$279,000Active2 beds 2 baths1,847 sq. ft.5201 Hawks Point Road, Indianapolis, IN 46226
MLS# 22056748Listed by: F.C. TUCKER COMPANY - New
 $699,000Active4 beds 4 baths3,967 sq. ft.
$699,000Active4 beds 4 baths3,967 sq. ft.6065 Gladden Drive, Indianapolis, IN 46220
MLS# 22056795Listed by: CARPENTER, REALTORS
