5826 Winding Way Lane, Indianapolis, IN 46220
Local realty services provided by:Schuler Bauer Real Estate ERA Powered
5826 Winding Way Lane,Indianapolis, IN 46220
$540,000
- 3 Beds
- 4 Baths
- - sq. ft.
- Single family
- Sold
Listed by:jennifer morin
Office:exp realty, llc.
MLS#:22047162
Source:IN_MIBOR
Sorry, we are unable to map this address
Price summary
- Price:$540,000
About this home
Prime Location Alert! Don't miss the opportunity to live in the highly sought-after Washington Township. Tucked away in a peaceful cul-de-sac and surrounded by mature trees, this stunning two-story brick home is a true treasure. The grand entry, with its soaring ceilings, leads to an open-concept first floor that seamlessly connects the beautiful kitchen and family room. The upgraded kitchen features an oversized island with ample seating, premium appliances, and abundant storage. On the main floor, the great room is perfect for gatherings and is complemented by a formal dining room, ideal for entertaining. A cozy den/study with custom built-in shelving adds both charm and functionality. Upstairs, the home offers three spacious bedrooms, including the primary suite, which boasts a luxurious en-suite bath and walk-in closet. Two additional large bedrooms share a Jack-and-Jill bath. The fully finished basement includes a full bath, an egress window for a potential fourth bedroom, a workout room, and plenty of storage space. Sitting on nearly half an acre, the private yard is perfect for relaxation with a large wooden deck and mature trees providing a serene outdoor escape. Conveniently located near shopping, dining, and top-rated schools, this home is a must-see! Recent updates include new windows and gutters (2023), a kitchen renovation (2018), and an updated primary bath (2021).
Contact an agent
Home facts
- Year built:1992
- Listing ID #:22047162
- Added:94 day(s) ago
- Updated:September 27, 2025 at 08:39 PM
Rooms and interior
- Bedrooms:3
- Total bathrooms:4
- Full bathrooms:3
- Half bathrooms:1
Heating and cooling
- Cooling:Central Electric
- Heating:Forced Air
Structure and exterior
- Year built:1992
Schools
- High school:North Central High School
- Middle school:Eastwood Middle School
- Elementary school:Clearwater Elementary School
Utilities
- Water:Public Water
Finances and disclosures
- Price:$540,000
New listings near 5826 Winding Way Lane
- New
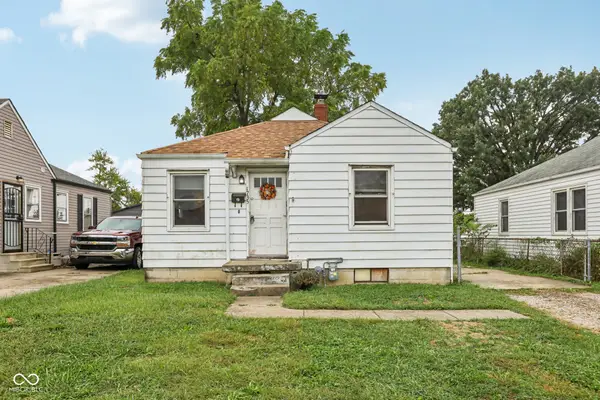 $135,000Active2 beds 1 baths744 sq. ft.
$135,000Active2 beds 1 baths744 sq. ft.1735 E Legrande Avenue, Indianapolis, IN 46203
MLS# 22065080Listed by: TRUEBLOOD REAL ESTATE - New
 $379,900Active4 beds 3 baths2,560 sq. ft.
$379,900Active4 beds 3 baths2,560 sq. ft.8136 Menlo Ct E Drive, Indianapolis, IN 46240
MLS# 22056111Listed by: KELLER WILLIAMS INDY METRO NE - New
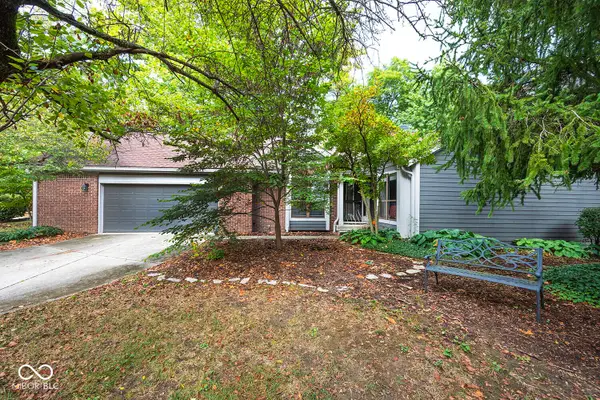 $250,000Active2 beds 2 baths1,460 sq. ft.
$250,000Active2 beds 2 baths1,460 sq. ft.5274 Windridge Drive, Indianapolis, IN 46226
MLS# 22064287Listed by: REAL BROKER, LLC - New
 $245,000Active3 beds 2 baths1,600 sq. ft.
$245,000Active3 beds 2 baths1,600 sq. ft.5058 W Troy Avenue, Indianapolis, IN 46241
MLS# 22065024Listed by: COMPASS INDIANA, LLC - New
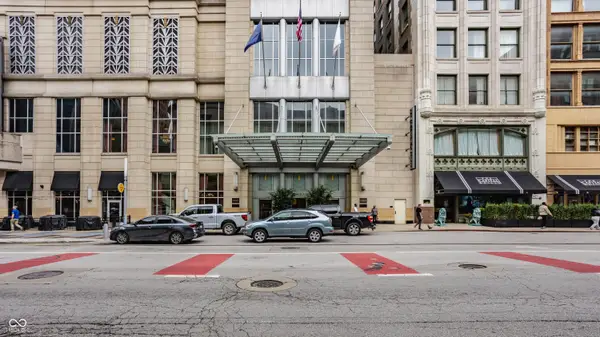 $4,450,000Active3 beds 4 baths5,070 sq. ft.
$4,450,000Active3 beds 4 baths5,070 sq. ft.1 N Illinois Street # 11, Indianapolis, IN 46204
MLS# 22065026Listed by: F.C. TUCKER COMPANY - New
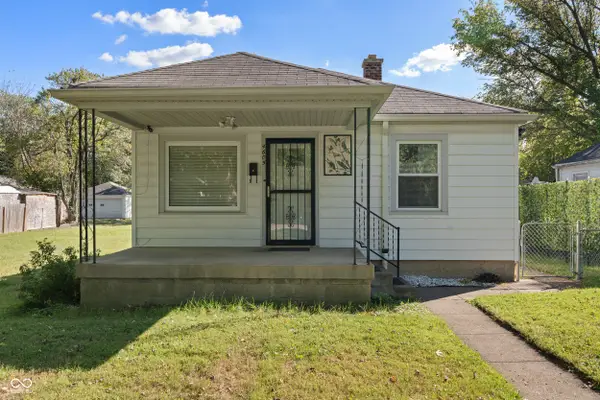 $174,900Active3 beds 2 baths1,561 sq. ft.
$174,900Active3 beds 2 baths1,561 sq. ft.4605 E 18th Street, Indianapolis, IN 46218
MLS# 22065043Listed by: F.C. TUCKER COMPANY - New
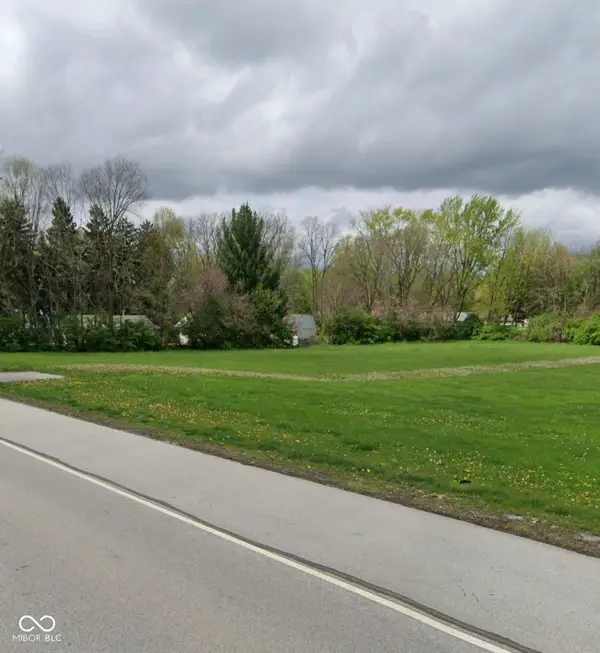 $299,000Active2.62 Acres
$299,000Active2.62 Acres300 E Thompson Road, Indianapolis, IN 46227
MLS# 22065312Listed by: MIDLAND REALTY GROUP, INC. - New
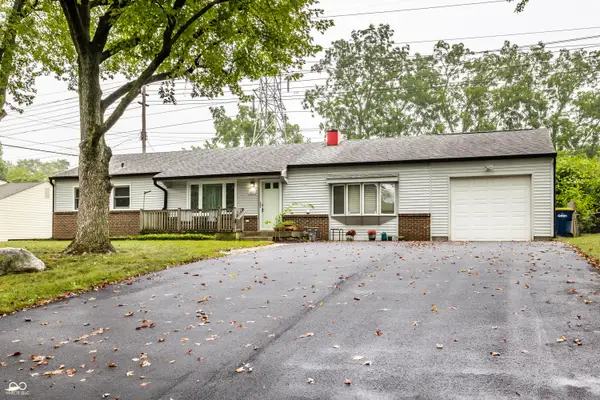 $224,900Active3 beds 1 baths1,344 sq. ft.
$224,900Active3 beds 1 baths1,344 sq. ft.6611 Parker Lane, Indianapolis, IN 46220
MLS# 22065315Listed by: MAYWRIGHT PROPERTY CO.  $300,000Pending3 beds 1 baths1,310 sq. ft.
$300,000Pending3 beds 1 baths1,310 sq. ft.5416 Speedway Drive, Speedway, IN 46224
MLS# 22063376Listed by: CARPENTER, REALTORS- New
 $225,000Active3 beds 1 baths912 sq. ft.
$225,000Active3 beds 1 baths912 sq. ft.2009 W 63rd Street, Indianapolis, IN 46260
MLS# 22065136Listed by: @PROPERTIES
