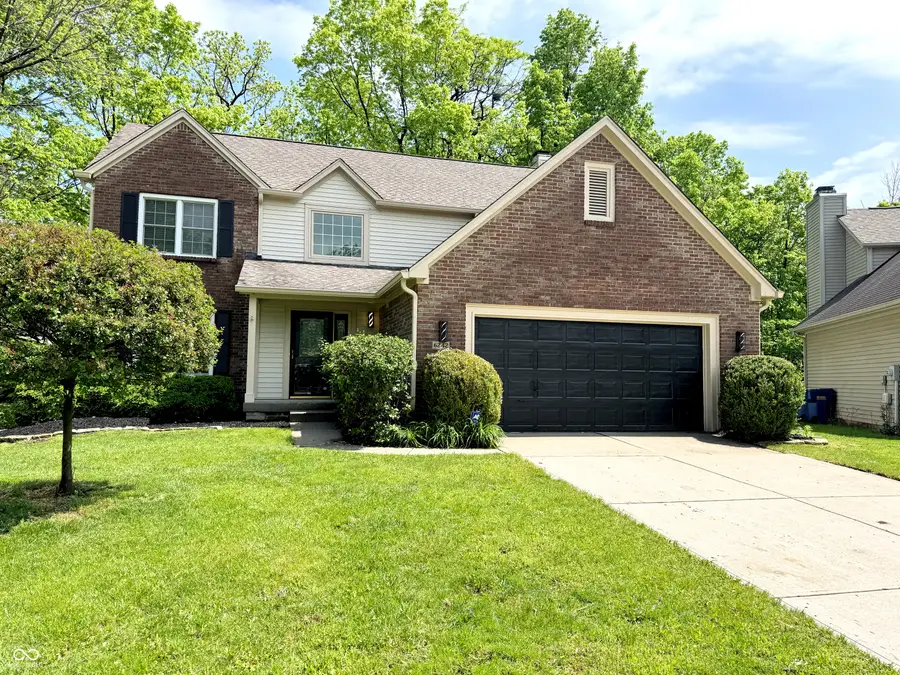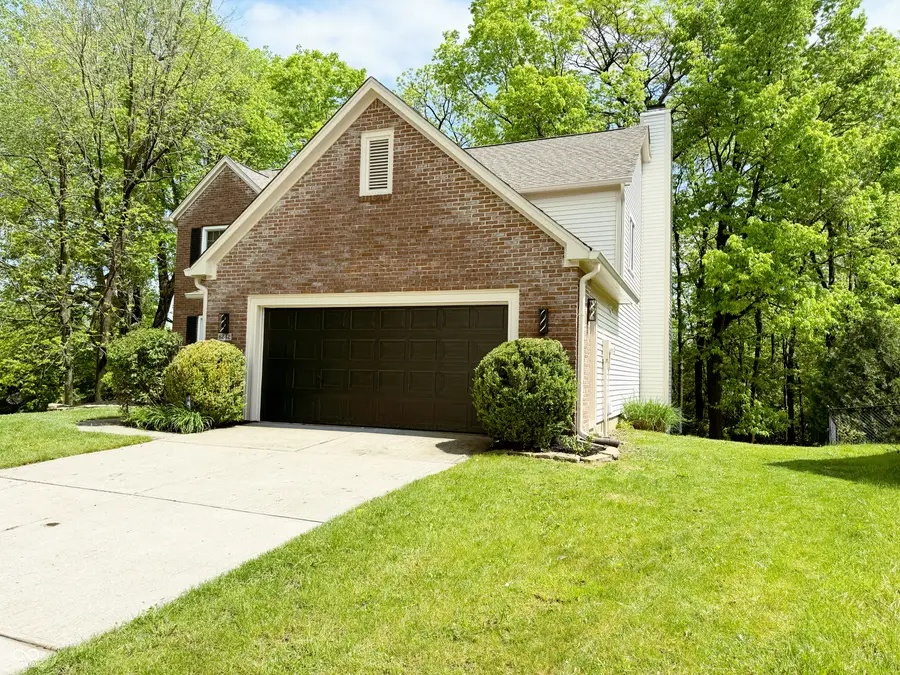6242 Carrington Drive, Indianapolis, IN 46236
Local realty services provided by:Schuler Bauer Real Estate ERA Powered



6242 Carrington Drive,Indianapolis, IN 46236
$329,000
- 4 Beds
- 3 Baths
- 2,516 sq. ft.
- Single family
- Active
Listed by:harvir kaur
Office:exp realty, llc.
MLS#:22038988
Source:IN_MIBOR
Price summary
- Price:$329,000
- Price per sq. ft.:$88.32
About this home
Welcome to this beautifully maintained Estridge-built home, perfectly situated on a Serene 0.5-Acre Wooded Lot. Enjoy peace and privacy from your updated kitchen, featuring granite countertops and Brand New Stainless Steel Appliances. Luxury vinyl plank flooring flows throughout the main living areas, where custom built-ins elegantly frame the cozy fireplace. The spacious master suite offers a spa-like retreat with an updated en-suite bath including a soaking tub, separate shower, double vanity, tile flooring, and a custom walk-in closet. A daylight basement provides additional potential, ready for your personal touch.Freshly painted interior/exterior and impeccably cared for. Kensington Farms amenities include neighborhood walking paths, refreshing pool & playground for the upcoming summer.All of this is just minutes from US-36, shopping, dining, multiple golf courses, and the scenic Fort Harrison State Park. Opportunities like this don't last-schedule your private showing today before it's gone!
Contact an agent
Home facts
- Year built:1993
- Listing Id #:22038988
- Added:71 day(s) ago
- Updated:August 11, 2025 at 03:42 PM
Rooms and interior
- Bedrooms:4
- Total bathrooms:3
- Full bathrooms:2
- Half bathrooms:1
- Living area:2,516 sq. ft.
Heating and cooling
- Cooling:Central Electric
- Heating:Electric, Forced Air
Structure and exterior
- Year built:1993
- Building area:2,516 sq. ft.
- Lot area:0.5 Acres
Schools
- High school:Lawrence North High School
- Elementary school:Sunnyside Elementary School
Utilities
- Water:Public Water
Finances and disclosures
- Price:$329,000
- Price per sq. ft.:$88.32
New listings near 6242 Carrington Drive
- New
 $309,900Active3 beds 2 baths1,545 sq. ft.
$309,900Active3 beds 2 baths1,545 sq. ft.7515 Davis Lane, Indianapolis, IN 46236
MLS# 22052912Listed by: F.C. TUCKER COMPANY - New
 $590,000Active4 beds 4 baths3,818 sq. ft.
$590,000Active4 beds 4 baths3,818 sq. ft.7474 Oakland Hills Drive, Indianapolis, IN 46236
MLS# 22055624Listed by: KELLER WILLIAMS INDY METRO S - New
 $256,750Active2 beds 2 baths1,024 sq. ft.
$256,750Active2 beds 2 baths1,024 sq. ft.7366 Harbour, Indianapolis, IN 46240
MLS# 22055862Listed by: UNITED REAL ESTATE INDPLS - New
 $629,900Active3 beds 3 baths2,326 sq. ft.
$629,900Active3 beds 3 baths2,326 sq. ft.921 Justine Circle E, Indianapolis, IN 46234
MLS# 22056004Listed by: EXP REALTY, LLC - New
 $99,900Active2 beds 2 baths905 sq. ft.
$99,900Active2 beds 2 baths905 sq. ft.10057 Dedham Drive, Indianapolis, IN 46229
MLS# 22056313Listed by: COMPASS INDIANA, LLC - New
 $166,000Active3 beds 2 baths1,104 sq. ft.
$166,000Active3 beds 2 baths1,104 sq. ft.894 S Auburn Street, Indianapolis, IN 46241
MLS# 22056456Listed by: J S RUIZ REALTY, INC. - Open Sat, 12 to 2pmNew
 $515,000Active3 beds 2 baths2,372 sq. ft.
$515,000Active3 beds 2 baths2,372 sq. ft.5756 Norwaldo Avenue, Indianapolis, IN 46220
MLS# 22056556Listed by: @PROPERTIES - New
 $339,900Active4 beds 3 baths2,318 sq. ft.
$339,900Active4 beds 3 baths2,318 sq. ft.6115 Redcoach Court, Indianapolis, IN 46250
MLS# 22056711Listed by: KELLER WILLIAMS INDPLS METRO N - New
 $279,000Active2 beds 2 baths1,847 sq. ft.
$279,000Active2 beds 2 baths1,847 sq. ft.5201 Hawks Point Road, Indianapolis, IN 46226
MLS# 22056748Listed by: F.C. TUCKER COMPANY - New
 $699,000Active4 beds 4 baths3,967 sq. ft.
$699,000Active4 beds 4 baths3,967 sq. ft.6065 Gladden Drive, Indianapolis, IN 46220
MLS# 22056795Listed by: CARPENTER, REALTORS
