6465 Lawrence Drive, Indianapolis, IN 46226
Local realty services provided by:Schuler Bauer Real Estate ERA Powered
6465 Lawrence Drive,Indianapolis, IN 46226
$755,000
- 4 Beds
- 5 Baths
- 3,688 sq. ft.
- Single family
- Pending
Upcoming open houses
- Sun, Sep 2801:00 pm - 03:00 pm
Listed by:deborah argenta
Office:keller williams indpls metro n
MLS#:22064085
Source:IN_MIBOR
Price summary
- Price:$755,000
- Price per sq. ft.:$204.72
About this home
Welcome to Brendonwood, one of Indianapolis' most exclusive gated communities-where historic charm meets resort-style living. Tucked among peaceful, tree-lined streets and nearly 2 acres of rolling terrain with majestic hardwoods, this timeless ranch estate delivers the rare blend of privacy, sophistication, and lifestyle amenities. Inside, the home spans 3,688 sq ft with thoughtful design throughout. Two luxurious primary suites each feature spa-inspired baths with double vanities, walk-in California closets, and a jetted tub retreat. Two additional bedrooms share a double vanity bath, complemented by two powder rooms. The floor plan includes an elegant east-facing living room with gas fireplace, a spacious great room with French doors opening to the outdoors, a private office with built-in desks, an activity room with custom cabinetry, a mudroom, and a dedicated laundry room. At the heart of the home is the gourmet kitchen-a true chef's dream-with custom cherry cabinetry, granite countertops, abundant storage, expansive prep space, and top-tier Thermador appliances, including a 6-burner range and double ovens. Beyond the main residence, the detached 1,500 sq ft four-car garage (2019) provides heated workspaces, a full bath, and kitchen rough-ins-an ideal opportunity to create an in-law suite, guest retreat, or studio while still maintaining parking and storage. Outdoor living shines with a dry-laid brick patio (with built-in gas grill and plumbed line) overlooking the spacious, fenced backyard framed by mature trees and lush hedges. Residents of Brendonwood enjoy a lifestyle unlike any other-patrolled security, a private nine-hole golf course, swimming pool, pickleball, tennis, bocce, and more-all just minutes from the heart of the city and within the award-winning Lawrence Township school district.
Contact an agent
Home facts
- Year built:1956
- Listing ID #:22064085
- Added:4 day(s) ago
- Updated:September 27, 2025 at 05:41 PM
Rooms and interior
- Bedrooms:4
- Total bathrooms:5
- Full bathrooms:3
- Half bathrooms:2
- Living area:3,688 sq. ft.
Heating and cooling
- Cooling:Central Electric
- Heating:Forced Air
Structure and exterior
- Year built:1956
- Building area:3,688 sq. ft.
- Lot area:1.91 Acres
Utilities
- Water:Public Water
Finances and disclosures
- Price:$755,000
- Price per sq. ft.:$204.72
New listings near 6465 Lawrence Drive
- New
 $379,900Active4 beds 3 baths2,560 sq. ft.
$379,900Active4 beds 3 baths2,560 sq. ft.8136 Menlo Ct E Drive, Indianapolis, IN 46240
MLS# 22056111Listed by: KELLER WILLIAMS INDY METRO NE - New
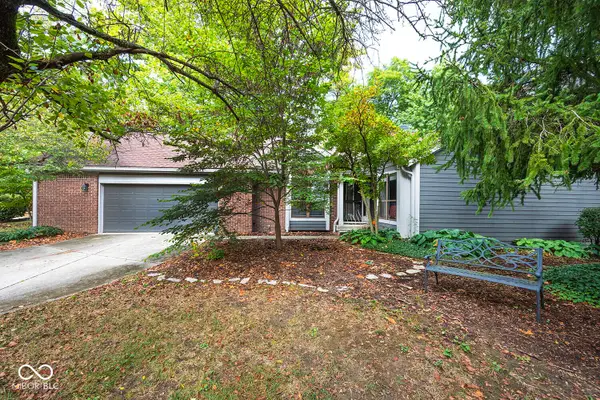 $250,000Active2 beds 2 baths1,460 sq. ft.
$250,000Active2 beds 2 baths1,460 sq. ft.5274 Windridge Drive, Indianapolis, IN 46226
MLS# 22064287Listed by: REAL BROKER, LLC - New
 $245,000Active3 beds 2 baths1,600 sq. ft.
$245,000Active3 beds 2 baths1,600 sq. ft.5058 W Troy Avenue, Indianapolis, IN 46241
MLS# 22065024Listed by: COMPASS INDIANA, LLC - New
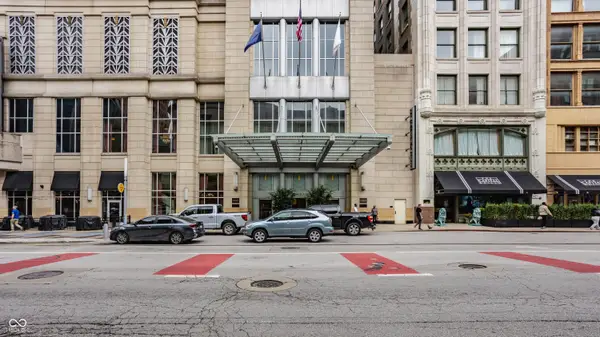 $4,450,000Active3 beds 4 baths5,070 sq. ft.
$4,450,000Active3 beds 4 baths5,070 sq. ft.1 N Illinois Street # 11, Indianapolis, IN 46204
MLS# 22065026Listed by: F.C. TUCKER COMPANY - New
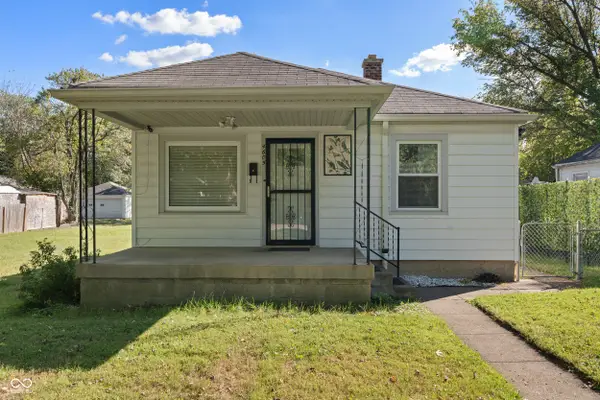 $174,900Active3 beds 2 baths1,561 sq. ft.
$174,900Active3 beds 2 baths1,561 sq. ft.4605 E 18th Street, Indianapolis, IN 46218
MLS# 22065043Listed by: F.C. TUCKER COMPANY - New
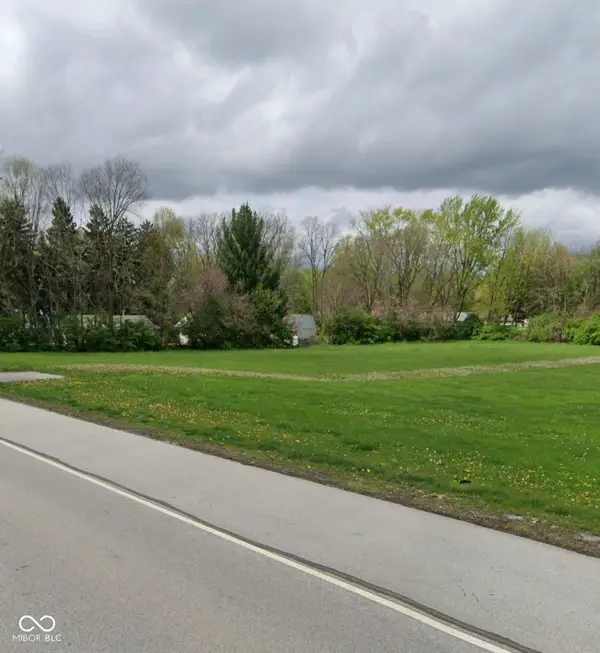 $299,000Active2.62 Acres
$299,000Active2.62 Acres300 E Thompson Road, Indianapolis, IN 46227
MLS# 22065312Listed by: MIDLAND REALTY GROUP, INC. - New
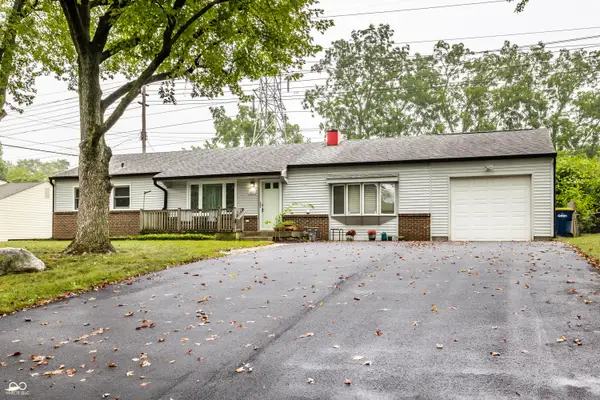 $224,900Active3 beds 1 baths1,344 sq. ft.
$224,900Active3 beds 1 baths1,344 sq. ft.6611 Parker Lane, Indianapolis, IN 46220
MLS# 22065315Listed by: MAYWRIGHT PROPERTY CO. - New
 $300,000Active3 beds 1 baths1,310 sq. ft.
$300,000Active3 beds 1 baths1,310 sq. ft.5416 Speedway Drive, Speedway, IN 46224
MLS# 22063376Listed by: CARPENTER, REALTORS - New
 $225,000Active3 beds 1 baths912 sq. ft.
$225,000Active3 beds 1 baths912 sq. ft.2009 W 63rd Street, Indianapolis, IN 46260
MLS# 22065136Listed by: @PROPERTIES - New
 $99,500Active0.98 Acres
$99,500Active0.98 Acres9020 E 16th Street, Indianapolis, IN 46229
MLS# 22065287Listed by: BETTER HOMES AND GARDENS REAL ESTATE GOLD KEY
