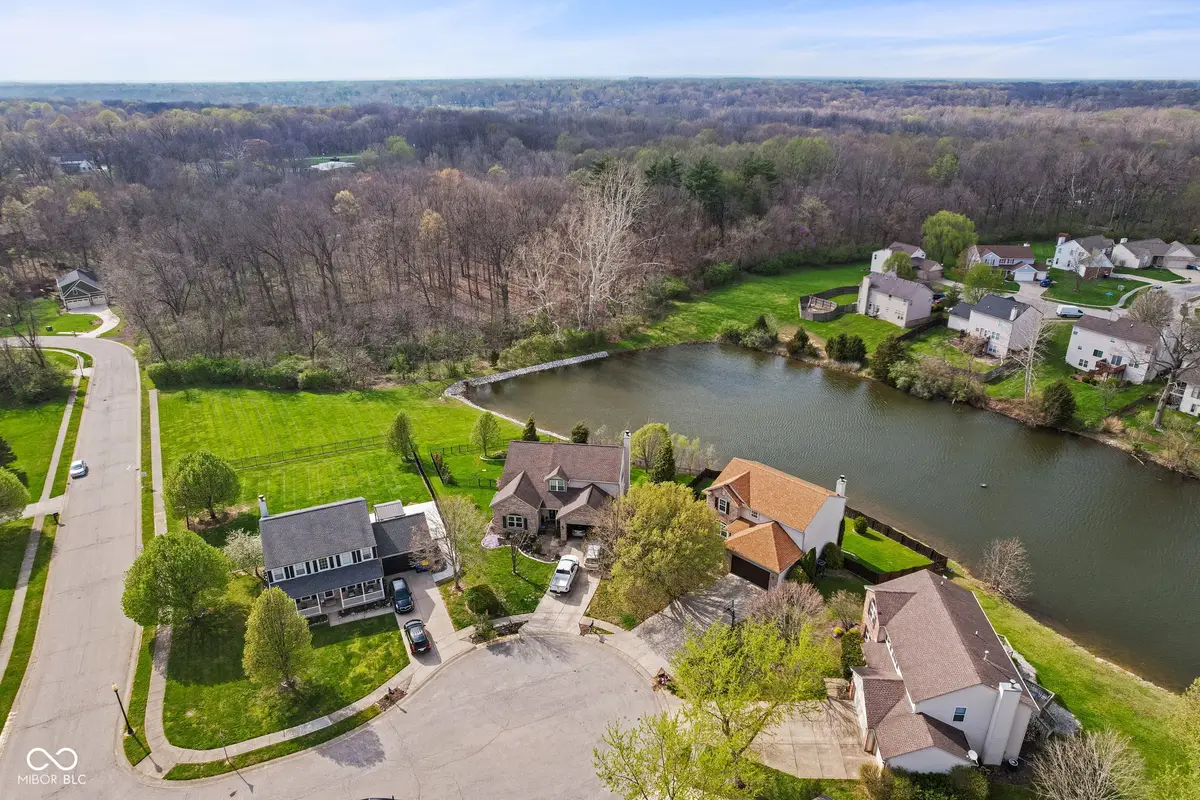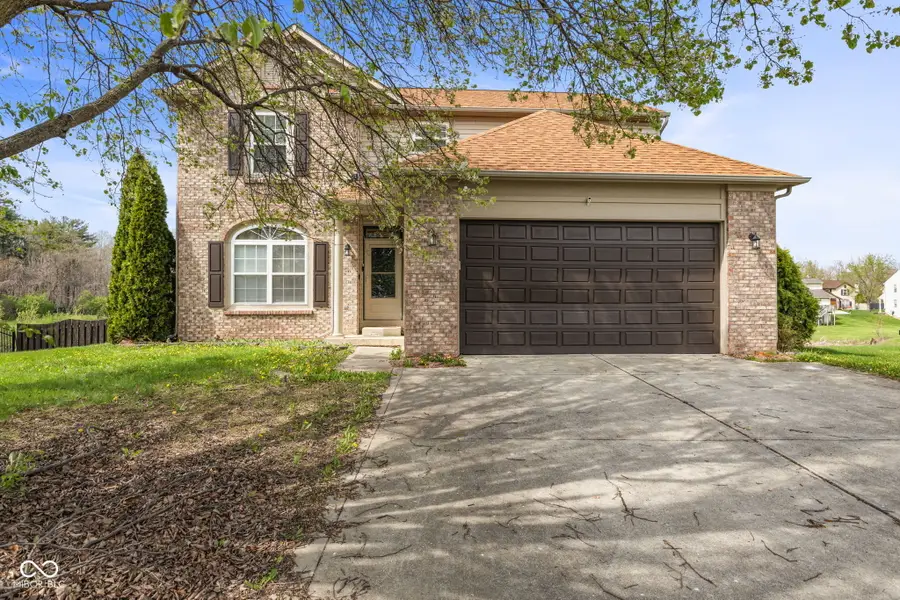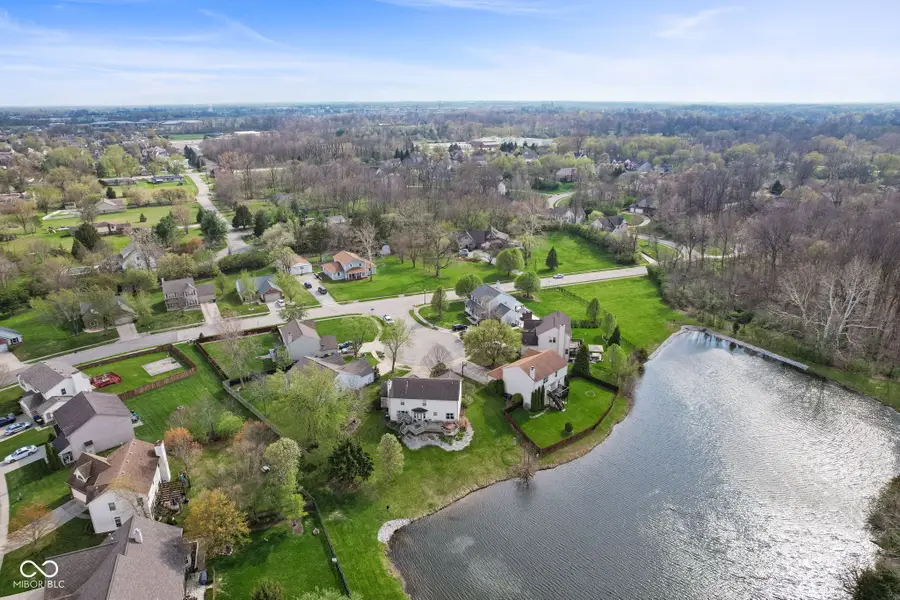6514 Trevia Court, Indianapolis, IN 46236
Local realty services provided by:Schuler Bauer Real Estate ERA Powered



6514 Trevia Court,Indianapolis, IN 46236
$410,000
- 4 Beds
- 4 Baths
- 3,068 sq. ft.
- Single family
- Active
Listed by:michelle romano-moss
Office:keller williams indpls metro n
MLS#:22034303
Source:IN_MIBOR
Price summary
- Price:$410,000
- Price per sq. ft.:$133.64
About this home
Spacious, Stylish & Income-Ready in Lawrence/Geist. Tucked away on a quiet cul-de-sac with peaceful pond views, this beautifully maintained home offers 4 true bedrooms - plus a fully remodeled walkout basement that lives like a private apartment, giving you that fifth bedroom flexibility and so much more. The basement has had a complete makeover, now featuring its own kitchen, laundry room, full bathroom, living and dining space, and private entry through a glass walkout door that fills the space with natural light. Whether you're looking for multigenerational living or a passive income stream, this lower-level oasis is a major bonus - the current owner has successfully operated it as a cash-flowing Airbnb. Upstairs, you'll find four spacious bedrooms, two fully updated full bathrooms, and convenient upstairs laundry. The main level is light-filled and functional, with great flow for entertaining and everyday living - including a deck overlooking the pond, perfect for morning coffee or evening unwinding. Outside, the fully fenced backyard offers even more room to relax, play, or host. Located in a well-kept neighborhood in the sought-after Lawrence/Geist area, you're minutes from parks, shopping, and dining, with quick access to everything Indy has to offer. With 3.5 bathrooms, multiple living spaces, and built-in versatility, this home checks every box.
Contact an agent
Home facts
- Year built:2000
- Listing Id #:22034303
- Added:111 day(s) ago
- Updated:August 11, 2025 at 03:42 PM
Rooms and interior
- Bedrooms:4
- Total bathrooms:4
- Full bathrooms:3
- Half bathrooms:1
- Living area:3,068 sq. ft.
Heating and cooling
- Cooling:Central Electric
- Heating:Electric, Forced Air
Structure and exterior
- Year built:2000
- Building area:3,068 sq. ft.
- Lot area:0.28 Acres
Schools
- High school:Lawrence North High School
- Middle school:Fall Creek Valley Middle School
- Elementary school:Sunnyside Elementary School
Utilities
- Water:Public Water
Finances and disclosures
- Price:$410,000
- Price per sq. ft.:$133.64
New listings near 6514 Trevia Court
- New
 $309,900Active3 beds 2 baths1,545 sq. ft.
$309,900Active3 beds 2 baths1,545 sq. ft.7515 Davis Lane, Indianapolis, IN 46236
MLS# 22052912Listed by: F.C. TUCKER COMPANY - New
 $590,000Active4 beds 4 baths3,818 sq. ft.
$590,000Active4 beds 4 baths3,818 sq. ft.7474 Oakland Hills Drive, Indianapolis, IN 46236
MLS# 22055624Listed by: KELLER WILLIAMS INDY METRO S - New
 $256,750Active2 beds 2 baths1,024 sq. ft.
$256,750Active2 beds 2 baths1,024 sq. ft.7366 Harbour, Indianapolis, IN 46240
MLS# 22055862Listed by: UNITED REAL ESTATE INDPLS - New
 $629,900Active3 beds 3 baths2,326 sq. ft.
$629,900Active3 beds 3 baths2,326 sq. ft.921 Justine Circle E, Indianapolis, IN 46234
MLS# 22056004Listed by: EXP REALTY, LLC - New
 $99,900Active2 beds 2 baths905 sq. ft.
$99,900Active2 beds 2 baths905 sq. ft.10057 Dedham Drive, Indianapolis, IN 46229
MLS# 22056313Listed by: COMPASS INDIANA, LLC - New
 $166,000Active3 beds 2 baths1,104 sq. ft.
$166,000Active3 beds 2 baths1,104 sq. ft.894 S Auburn Street, Indianapolis, IN 46241
MLS# 22056456Listed by: J S RUIZ REALTY, INC. - Open Sat, 12 to 2pmNew
 $515,000Active3 beds 2 baths2,372 sq. ft.
$515,000Active3 beds 2 baths2,372 sq. ft.5756 Norwaldo Avenue, Indianapolis, IN 46220
MLS# 22056556Listed by: @PROPERTIES - New
 $339,900Active4 beds 3 baths2,318 sq. ft.
$339,900Active4 beds 3 baths2,318 sq. ft.6115 Redcoach Court, Indianapolis, IN 46250
MLS# 22056711Listed by: KELLER WILLIAMS INDPLS METRO N - New
 $279,000Active2 beds 2 baths1,847 sq. ft.
$279,000Active2 beds 2 baths1,847 sq. ft.5201 Hawks Point Road, Indianapolis, IN 46226
MLS# 22056748Listed by: F.C. TUCKER COMPANY - New
 $699,000Active4 beds 4 baths3,967 sq. ft.
$699,000Active4 beds 4 baths3,967 sq. ft.6065 Gladden Drive, Indianapolis, IN 46220
MLS# 22056795Listed by: CARPENTER, REALTORS
