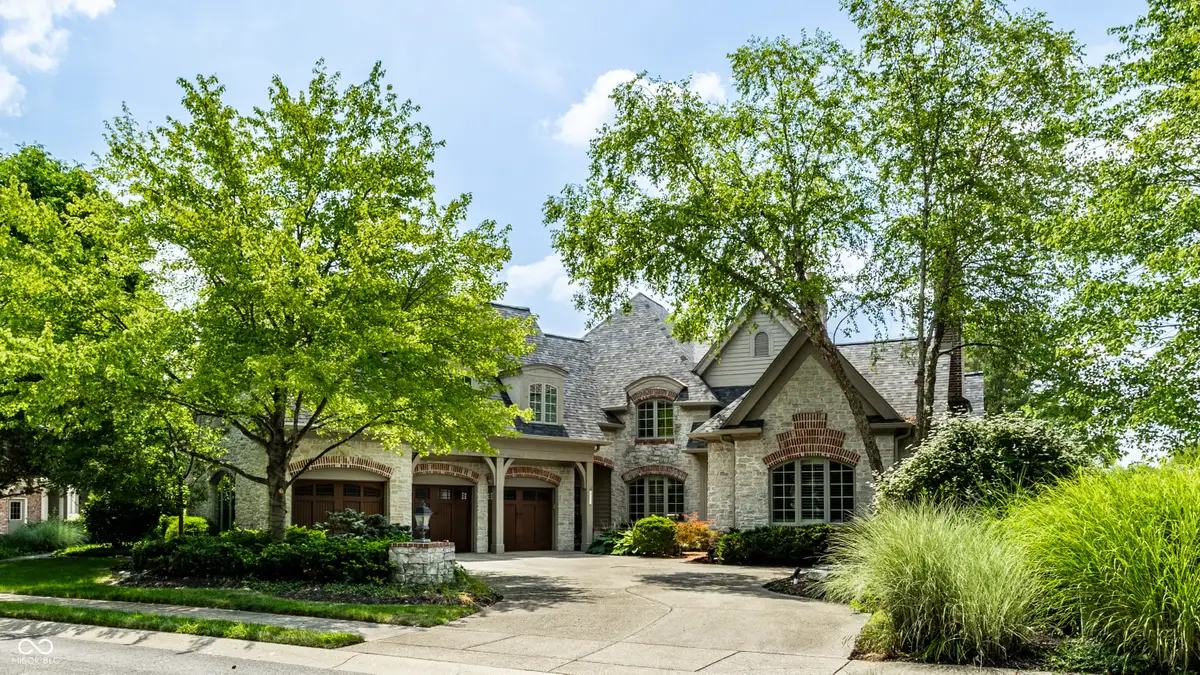6560 Dawson Lake Drive, Indianapolis, IN 46220
Local realty services provided by:Schuler Bauer Real Estate ERA Powered



6560 Dawson Lake Drive,Indianapolis, IN 46220
$1,695,000
- 4 Beds
- 4 Baths
- 5,207 sq. ft.
- Single family
- Active
Upcoming open houses
- Sun, Aug 1701:00 pm - 03:00 pm
Listed by:bif ward
Office:f.c. tucker company
MLS#:22024297
Source:IN_MIBOR
Price summary
- Price:$1,695,000
- Price per sq. ft.:$325.52
About this home
WOW, WHAT A VIEW! With NEWLY UPDATED landscaping highlighting even more stunning water views, this custom-built home is a true retreat! Set among lush greenery and overlooking tranquil waters, this one-of-a-kind residence welcomes you with a grand foyer and soaring ceilings. Inside, cozy fireplaces in both the living and great rooms create a warm and inviting ambiance. The thoughtfully designed kitchen is a cook's dream, combining style and function in every detail. Start your mornings in the sun-drenched eat-in kitchen or sip coffee on the screened patio as you take in the peaceful lake views. The main-level primary suite feels like a private escape, complete with a spa-like bath, dual vanities, and a spacious walk-in closet. Upstairs, you'll find three additional bedrooms, two full bathrooms, and generous walk-in closets. The expansive rec/playroom offers endless options for entertainment and relaxation. And for peace of mind? New roof and gutters in October-November 2024. Located just minutes from Broad Ripple's restaurants, shopping, and entertainment, this home is more than a place to live, it's a lifestyle. Welcome home.
Contact an agent
Home facts
- Year built:2002
- Listing Id #:22024297
- Added:162 day(s) ago
- Updated:August 12, 2025 at 03:43 PM
Rooms and interior
- Bedrooms:4
- Total bathrooms:4
- Full bathrooms:3
- Half bathrooms:1
- Living area:5,207 sq. ft.
Heating and cooling
- Cooling:Central Electric
- Heating:Hot Water
Structure and exterior
- Year built:2002
- Building area:5,207 sq. ft.
- Lot area:0.35 Acres
Utilities
- Water:Public Water
Finances and disclosures
- Price:$1,695,000
- Price per sq. ft.:$325.52
New listings near 6560 Dawson Lake Drive
- New
 $309,900Active3 beds 2 baths1,545 sq. ft.
$309,900Active3 beds 2 baths1,545 sq. ft.7515 Davis Lane, Indianapolis, IN 46236
MLS# 22052912Listed by: F.C. TUCKER COMPANY - New
 $590,000Active4 beds 4 baths3,818 sq. ft.
$590,000Active4 beds 4 baths3,818 sq. ft.7474 Oakland Hills Drive, Indianapolis, IN 46236
MLS# 22055624Listed by: KELLER WILLIAMS INDY METRO S - New
 $256,750Active2 beds 2 baths1,024 sq. ft.
$256,750Active2 beds 2 baths1,024 sq. ft.7366 Harbour, Indianapolis, IN 46240
MLS# 22055862Listed by: UNITED REAL ESTATE INDPLS - New
 $629,900Active3 beds 3 baths2,326 sq. ft.
$629,900Active3 beds 3 baths2,326 sq. ft.921 Justine Circle E, Indianapolis, IN 46234
MLS# 22056004Listed by: EXP REALTY, LLC - New
 $99,900Active2 beds 2 baths905 sq. ft.
$99,900Active2 beds 2 baths905 sq. ft.10057 Dedham Drive, Indianapolis, IN 46229
MLS# 22056313Listed by: COMPASS INDIANA, LLC - New
 $166,000Active3 beds 2 baths1,104 sq. ft.
$166,000Active3 beds 2 baths1,104 sq. ft.894 S Auburn Street, Indianapolis, IN 46241
MLS# 22056456Listed by: J S RUIZ REALTY, INC. - Open Sat, 12 to 2pmNew
 $515,000Active3 beds 2 baths2,372 sq. ft.
$515,000Active3 beds 2 baths2,372 sq. ft.5756 Norwaldo Avenue, Indianapolis, IN 46220
MLS# 22056556Listed by: @PROPERTIES - New
 $339,900Active4 beds 3 baths2,318 sq. ft.
$339,900Active4 beds 3 baths2,318 sq. ft.6115 Redcoach Court, Indianapolis, IN 46250
MLS# 22056711Listed by: KELLER WILLIAMS INDPLS METRO N - New
 $279,000Active2 beds 2 baths1,847 sq. ft.
$279,000Active2 beds 2 baths1,847 sq. ft.5201 Hawks Point Road, Indianapolis, IN 46226
MLS# 22056748Listed by: F.C. TUCKER COMPANY - New
 $699,000Active4 beds 4 baths3,967 sq. ft.
$699,000Active4 beds 4 baths3,967 sq. ft.6065 Gladden Drive, Indianapolis, IN 46220
MLS# 22056795Listed by: CARPENTER, REALTORS
