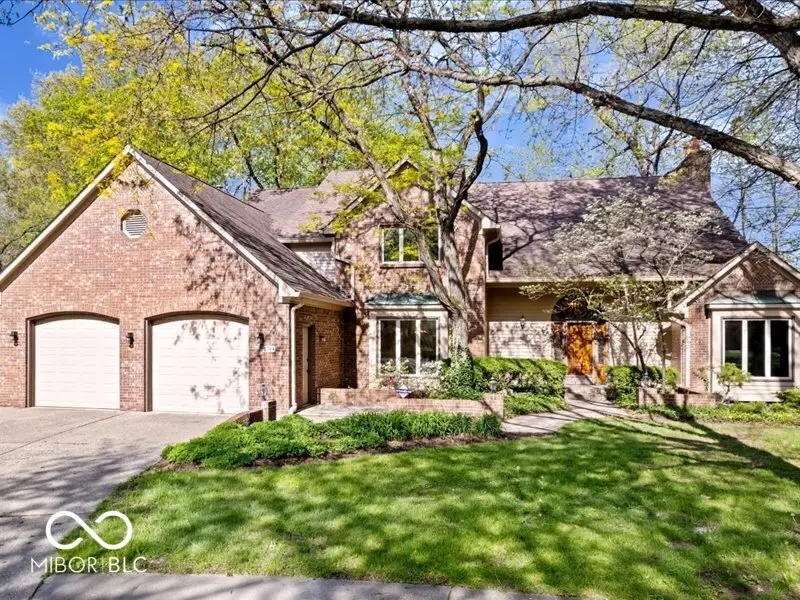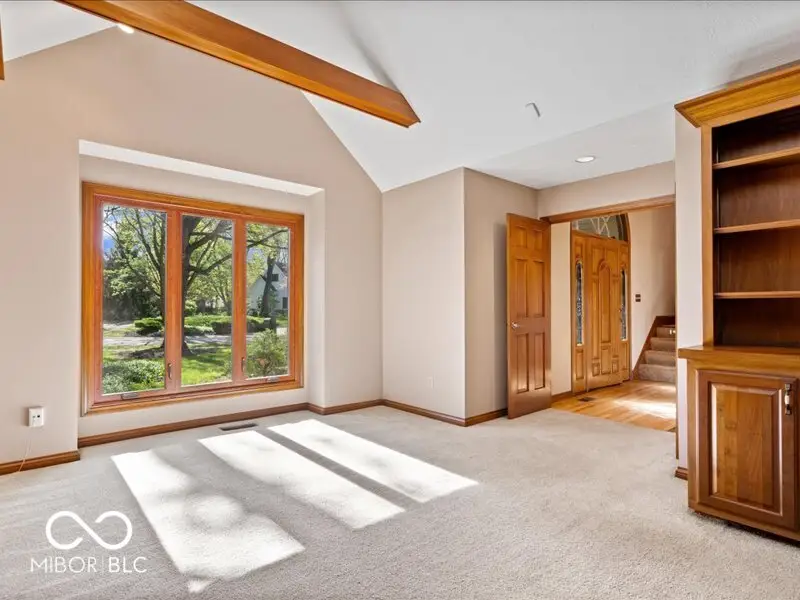6744 Robin Hood Court, Indianapolis, IN 46227
Local realty services provided by:Schuler Bauer Real Estate ERA Powered



6744 Robin Hood Court,Indianapolis, IN 46227
$450,000
- 4 Beds
- 3 Baths
- 3,873 sq. ft.
- Single family
- Pending
Listed by:cathy richardson
Office:exp realty, llc.
MLS#:22028151
Source:IN_MIBOR
Price summary
- Price:$450,000
- Price per sq. ft.:$116.19
About this home
Welcome to Forrest Commons Neighborhood with a walking trail circling the entire neighborhood. Nestled on a quiet cul-de-sac with mature trees, this stunning home offers timeless curb appeal with its full brick exterior and decorative brick walls. The 3-car tandem garage features pull-down attic stairs. Four spacious bedrooms, two full baths, and two half baths. The main level impresses with a vaulted office/den showcasing exposed beams, built-in bookcases, and cabinetry. The huge step-down Great Room with a wet bar is perfect for entertaining, while the cozy family room features a tongue-and-groove wood ceiling and opens to a beautiful backyard deck and paver patio. The modern kitchen boasts solid surface countertops, a center island with gas cooktop, built-in refrigerator, oven, microwave, and dishwasher. Upstairs, the Primary Suite offers a relaxing retreat with a fireplace and cedar-lined closets. Sellers have not resided at property since fall of 2023.
Contact an agent
Home facts
- Year built:1988
- Listing Id #:22028151
- Added:108 day(s) ago
- Updated:July 25, 2025 at 03:39 PM
Rooms and interior
- Bedrooms:4
- Total bathrooms:3
- Full bathrooms:2
- Half bathrooms:1
- Living area:3,873 sq. ft.
Heating and cooling
- Cooling:Central Electric
- Heating:Forced Air
Structure and exterior
- Year built:1988
- Building area:3,873 sq. ft.
- Lot area:0.31 Acres
Schools
- High school:Perry Meridian High School
- Middle school:Perry Meridian Middle School
Utilities
- Water:Public Water
Finances and disclosures
- Price:$450,000
- Price per sq. ft.:$116.19
New listings near 6744 Robin Hood Court
- New
 $309,900Active3 beds 2 baths1,545 sq. ft.
$309,900Active3 beds 2 baths1,545 sq. ft.7515 Davis Lane, Indianapolis, IN 46236
MLS# 22052912Listed by: F.C. TUCKER COMPANY - New
 $590,000Active4 beds 4 baths3,818 sq. ft.
$590,000Active4 beds 4 baths3,818 sq. ft.7474 Oakland Hills Drive, Indianapolis, IN 46236
MLS# 22055624Listed by: KELLER WILLIAMS INDY METRO S - New
 $256,750Active2 beds 2 baths1,024 sq. ft.
$256,750Active2 beds 2 baths1,024 sq. ft.7366 Harbour, Indianapolis, IN 46240
MLS# 22055862Listed by: UNITED REAL ESTATE INDPLS - New
 $629,900Active3 beds 3 baths2,326 sq. ft.
$629,900Active3 beds 3 baths2,326 sq. ft.921 Justine Circle E, Indianapolis, IN 46234
MLS# 22056004Listed by: EXP REALTY, LLC - New
 $99,900Active2 beds 2 baths905 sq. ft.
$99,900Active2 beds 2 baths905 sq. ft.10057 Dedham Drive, Indianapolis, IN 46229
MLS# 22056313Listed by: COMPASS INDIANA, LLC - New
 $166,000Active3 beds 2 baths1,104 sq. ft.
$166,000Active3 beds 2 baths1,104 sq. ft.894 S Auburn Street, Indianapolis, IN 46241
MLS# 22056456Listed by: J S RUIZ REALTY, INC. - Open Sat, 12 to 2pmNew
 $515,000Active3 beds 2 baths2,372 sq. ft.
$515,000Active3 beds 2 baths2,372 sq. ft.5756 Norwaldo Avenue, Indianapolis, IN 46220
MLS# 22056556Listed by: @PROPERTIES - New
 $339,900Active4 beds 3 baths2,318 sq. ft.
$339,900Active4 beds 3 baths2,318 sq. ft.6115 Redcoach Court, Indianapolis, IN 46250
MLS# 22056711Listed by: KELLER WILLIAMS INDPLS METRO N - New
 $279,000Active2 beds 2 baths1,847 sq. ft.
$279,000Active2 beds 2 baths1,847 sq. ft.5201 Hawks Point Road, Indianapolis, IN 46226
MLS# 22056748Listed by: F.C. TUCKER COMPANY - New
 $699,000Active4 beds 4 baths3,967 sq. ft.
$699,000Active4 beds 4 baths3,967 sq. ft.6065 Gladden Drive, Indianapolis, IN 46220
MLS# 22056795Listed by: CARPENTER, REALTORS
