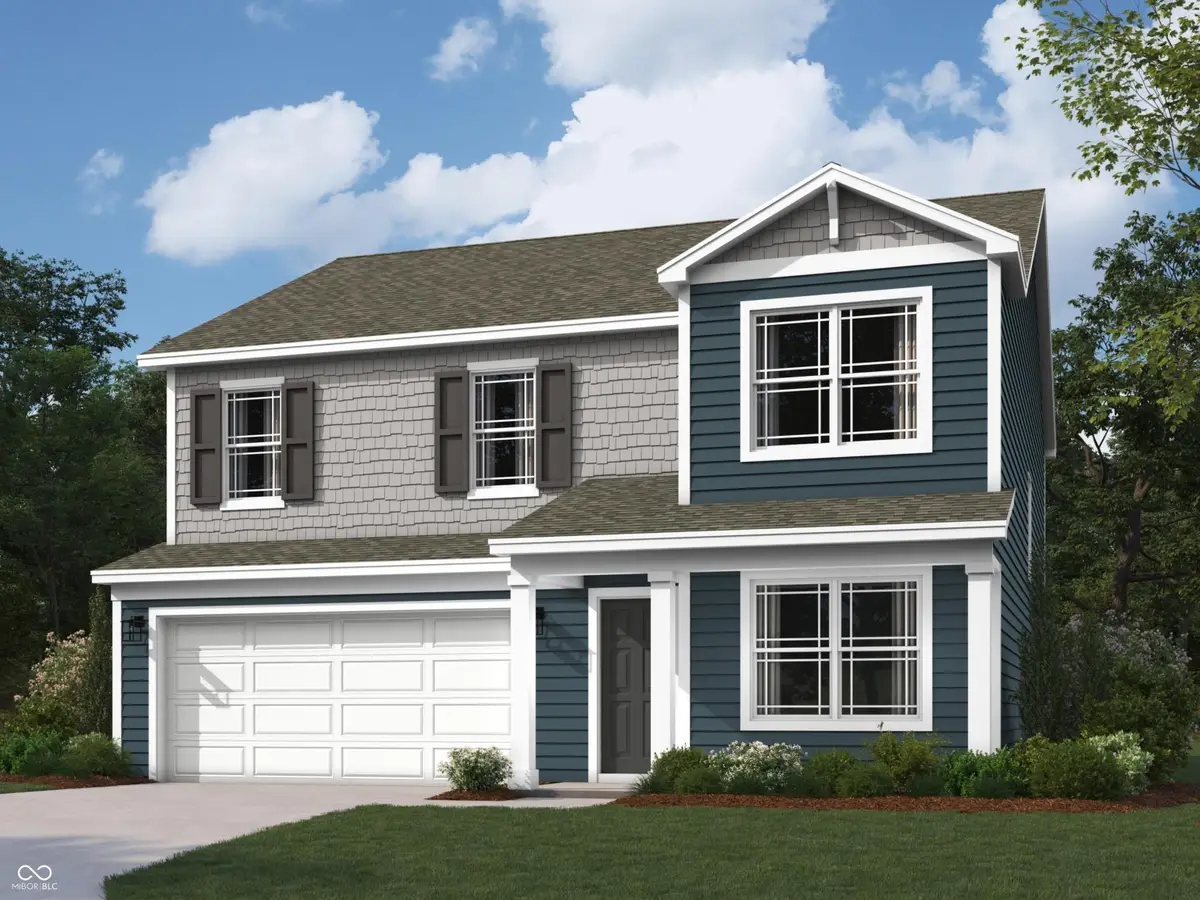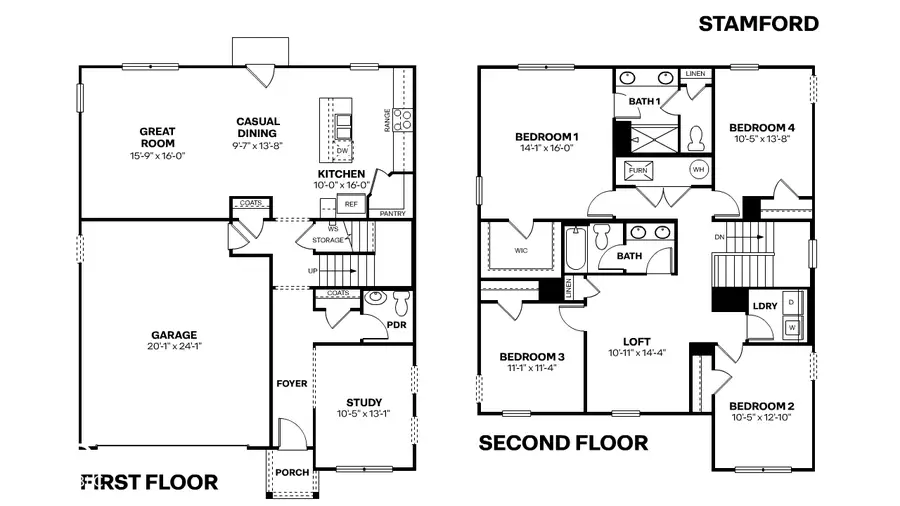6830 Rawlings Lane, Indianapolis, IN 46221
Local realty services provided by:Schuler Bauer Real Estate ERA Powered



6830 Rawlings Lane,Indianapolis, IN 46221
$389,000
- 4 Beds
- 4 Baths
- 2,346 sq. ft.
- Single family
- Pending
Listed by:frances williams
Office:drh realty of indiana, llc.
MLS#:22050580
Source:IN_MIBOR
Price summary
- Price:$389,000
- Price per sq. ft.:$165.81
About this home
Welcome to the Stamford floor plan in the serene community of Cardinal Grove. This thoughtfully designed 4-bedroom, 2.5-bathroom home spans 2,346 square feet, providing an inviting and functional living environment. The open-concept living area seamlessly connects the kitchen to the living space, ideal for both casual family gatherings and elegant entertaining. The kitchen, located at the rear of the home, boasts a center island with seating, ample white cabinetry, sleek stainless steel appliances, and a walk-in pantry, making meal preparation a breeze. A conveniently positioned powder room off the main floor's great room enhances the home's practicality. Additionally, a versatile flex room at the entrance offers the perfect setting for a home office or play area. Ascending to the second floor, you're welcomed by a generous loft area, four well-appointed bedrooms, two bathrooms, and a convenient laundry room. The primary suite features a walk-in closet and an elegant bathroom with a double vanity, linen storage, and a spacious shower. Whether these rooms serve as bedrooms, home offices, or creative spaces, there's a perfect spot for every need. As with all homes in Cardinal Grove, the Stamford comes equipped with America's Smart Home Technology, including a smart video doorbell, a Honeywell smart thermostat, a smart door lock, and more, ensuring convenience and peace of mind. Outdoor activities are at your fingertips as this peaceful community will feature a playground, pickleball court, cornhole and a covered picnic area. Embrace living in the southwest Indianapolis area near retail and dining options, Decatur Township Schools, and local parks. Commutes to work are simple and convenient with SR 67, SR 37, I-465, I-70, and the Indianapolis International Airport all close by.
Contact an agent
Home facts
- Year built:2025
- Listing Id #:22050580
- Added:31 day(s) ago
- Updated:July 21, 2025 at 03:40 PM
Rooms and interior
- Bedrooms:4
- Total bathrooms:4
- Full bathrooms:1
- Half bathrooms:3
- Living area:2,346 sq. ft.
Heating and cooling
- Cooling:Central Electric
Structure and exterior
- Year built:2025
- Building area:2,346 sq. ft.
- Lot area:0.26 Acres
Schools
- High school:Decatur Central High School
- Middle school:Decatur Middle School
- Elementary school:Blue Academy
Utilities
- Water:Public Water
Finances and disclosures
- Price:$389,000
- Price per sq. ft.:$165.81
New listings near 6830 Rawlings Lane
- New
 $309,900Active3 beds 2 baths1,545 sq. ft.
$309,900Active3 beds 2 baths1,545 sq. ft.7515 Davis Lane, Indianapolis, IN 46236
MLS# 22052912Listed by: F.C. TUCKER COMPANY - New
 $590,000Active4 beds 4 baths3,818 sq. ft.
$590,000Active4 beds 4 baths3,818 sq. ft.7474 Oakland Hills Drive, Indianapolis, IN 46236
MLS# 22055624Listed by: KELLER WILLIAMS INDY METRO S - New
 $256,750Active2 beds 2 baths1,024 sq. ft.
$256,750Active2 beds 2 baths1,024 sq. ft.7366 Harbour, Indianapolis, IN 46240
MLS# 22055862Listed by: UNITED REAL ESTATE INDPLS - New
 $629,900Active3 beds 3 baths2,326 sq. ft.
$629,900Active3 beds 3 baths2,326 sq. ft.921 Justine Circle E, Indianapolis, IN 46234
MLS# 22056004Listed by: EXP REALTY, LLC - New
 $99,900Active2 beds 2 baths905 sq. ft.
$99,900Active2 beds 2 baths905 sq. ft.10057 Dedham Drive, Indianapolis, IN 46229
MLS# 22056313Listed by: COMPASS INDIANA, LLC - New
 $166,000Active3 beds 2 baths1,104 sq. ft.
$166,000Active3 beds 2 baths1,104 sq. ft.894 S Auburn Street, Indianapolis, IN 46241
MLS# 22056456Listed by: J S RUIZ REALTY, INC. - Open Sat, 12 to 2pmNew
 $515,000Active3 beds 2 baths2,372 sq. ft.
$515,000Active3 beds 2 baths2,372 sq. ft.5756 Norwaldo Avenue, Indianapolis, IN 46220
MLS# 22056556Listed by: @PROPERTIES - New
 $339,900Active4 beds 3 baths2,318 sq. ft.
$339,900Active4 beds 3 baths2,318 sq. ft.6115 Redcoach Court, Indianapolis, IN 46250
MLS# 22056711Listed by: KELLER WILLIAMS INDPLS METRO N - New
 $279,000Active2 beds 2 baths1,847 sq. ft.
$279,000Active2 beds 2 baths1,847 sq. ft.5201 Hawks Point Road, Indianapolis, IN 46226
MLS# 22056748Listed by: F.C. TUCKER COMPANY - New
 $699,000Active4 beds 4 baths3,967 sq. ft.
$699,000Active4 beds 4 baths3,967 sq. ft.6065 Gladden Drive, Indianapolis, IN 46220
MLS# 22056795Listed by: CARPENTER, REALTORS
