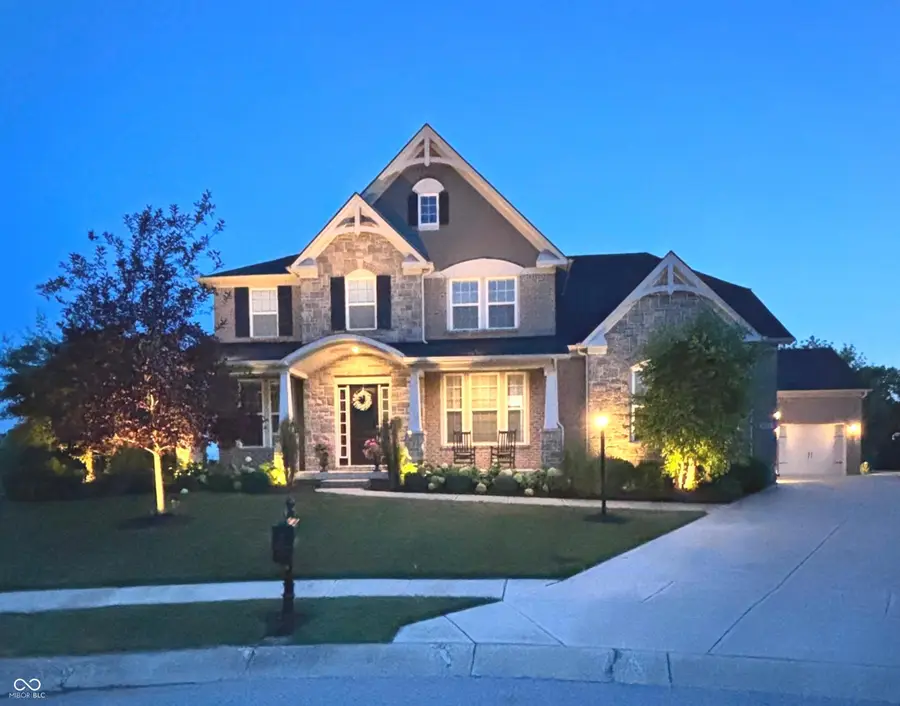7029 Mogul Way, Indianapolis, IN 46259
Local realty services provided by:Schuler Bauer Real Estate ERA Powered



7029 Mogul Way,Indianapolis, IN 46259
$925,000
- 5 Beds
- 5 Baths
- 6,077 sq. ft.
- Single family
- Pending
Listed by:rusty harsin
Office:hoosier, realtors
MLS#:22050729
Source:IN_MIBOR
Price summary
- Price:$925,000
- Price per sq. ft.:$152.21
About this home
Tucked away in a quiet cul-de-sac in the desirable Emerald Ridge @ The Pointe neighborhood, this executive home offers refined luxury, exceptional entertaining spaces, and high-end finishes throughout. At its heart is a 20'x40' heated saltwater in-ground pool with an automatic retractable cover, multicolor lighting, side stream fountains, a tanning ledge with fountains, and custom concrete work-all enhanced by a Sonos Bluetooth surround sound system. The outdoor kitchen features a built-in KitchenAid grill and granite countertops, while the covered patio showcases herringbone tile flooring and professional landscape lighting. Inside, the main level impresses with 10' ceilings, oversized windows, 8' doors, engineered hardwood flooring, Restoration Hardware fixtures, and an office with striking 10' wide x 8' tall iron doors. The gourmet kitchen is a chef's dream with floor-to-ceiling custom wood cabinetry, an 8'x5' quartz island, Calacatta quartz countertops and backsplash, large pantry closet and adjacent breakfast room. The formal dining room offers 5' wainscoting and tray ceiling while the Family Room boasts a decorative ceiling treatment just off the kitchen. Upstairs offers four spacious bedrooms, each with walk-in closets, three full baths, a large multipurpose bonus room, and a well-appointed laundry room with granite countertops and built-ins. The finished basement is a full entertainment suite with a second kitchen/bar, recessed 84" built-in TV with surround sound, wall sconces, electric fireplace, full bath, and a fifth bedroom with egress. Additional highlights include a five-car finished garage with 12' ceilings & openers, a new roof and gutters, a water-powered backup sump system, and full front and rear irrigation. The home's total of five bedrooms and 4.5 baths ensure space and comfort for family and guests alike. Designed for both everyday living and unforgettable gatherings, this home exemplifies elegance, comfort, and thoughtful craftsmanship.
Contact an agent
Home facts
- Year built:2015
- Listing Id #:22050729
- Added:30 day(s) ago
- Updated:July 21, 2025 at 03:09 PM
Rooms and interior
- Bedrooms:5
- Total bathrooms:5
- Full bathrooms:4
- Half bathrooms:1
- Living area:6,077 sq. ft.
Heating and cooling
- Cooling:Central Electric
Structure and exterior
- Year built:2015
- Building area:6,077 sq. ft.
- Lot area:0.49 Acres
Schools
- Middle school:Franklin Central Junior High
Utilities
- Water:Public Water
Finances and disclosures
- Price:$925,000
- Price per sq. ft.:$152.21
New listings near 7029 Mogul Way
- New
 $309,900Active3 beds 2 baths1,545 sq. ft.
$309,900Active3 beds 2 baths1,545 sq. ft.7515 Davis Lane, Indianapolis, IN 46236
MLS# 22052912Listed by: F.C. TUCKER COMPANY - New
 $590,000Active4 beds 4 baths3,818 sq. ft.
$590,000Active4 beds 4 baths3,818 sq. ft.7474 Oakland Hills Drive, Indianapolis, IN 46236
MLS# 22055624Listed by: KELLER WILLIAMS INDY METRO S - New
 $256,750Active2 beds 2 baths1,024 sq. ft.
$256,750Active2 beds 2 baths1,024 sq. ft.7366 Harbour, Indianapolis, IN 46240
MLS# 22055862Listed by: UNITED REAL ESTATE INDPLS - New
 $629,900Active3 beds 3 baths2,326 sq. ft.
$629,900Active3 beds 3 baths2,326 sq. ft.921 Justine Circle E, Indianapolis, IN 46234
MLS# 22056004Listed by: EXP REALTY, LLC - New
 $99,900Active2 beds 2 baths905 sq. ft.
$99,900Active2 beds 2 baths905 sq. ft.10057 Dedham Drive, Indianapolis, IN 46229
MLS# 22056313Listed by: COMPASS INDIANA, LLC - New
 $166,000Active3 beds 2 baths1,104 sq. ft.
$166,000Active3 beds 2 baths1,104 sq. ft.894 S Auburn Street, Indianapolis, IN 46241
MLS# 22056456Listed by: J S RUIZ REALTY, INC. - Open Sat, 12 to 2pmNew
 $515,000Active3 beds 2 baths2,372 sq. ft.
$515,000Active3 beds 2 baths2,372 sq. ft.5756 Norwaldo Avenue, Indianapolis, IN 46220
MLS# 22056556Listed by: @PROPERTIES - New
 $339,900Active4 beds 3 baths2,318 sq. ft.
$339,900Active4 beds 3 baths2,318 sq. ft.6115 Redcoach Court, Indianapolis, IN 46250
MLS# 22056711Listed by: KELLER WILLIAMS INDPLS METRO N - New
 $279,000Active2 beds 2 baths1,847 sq. ft.
$279,000Active2 beds 2 baths1,847 sq. ft.5201 Hawks Point Road, Indianapolis, IN 46226
MLS# 22056748Listed by: F.C. TUCKER COMPANY - New
 $699,000Active4 beds 4 baths3,967 sq. ft.
$699,000Active4 beds 4 baths3,967 sq. ft.6065 Gladden Drive, Indianapolis, IN 46220
MLS# 22056795Listed by: CARPENTER, REALTORS
