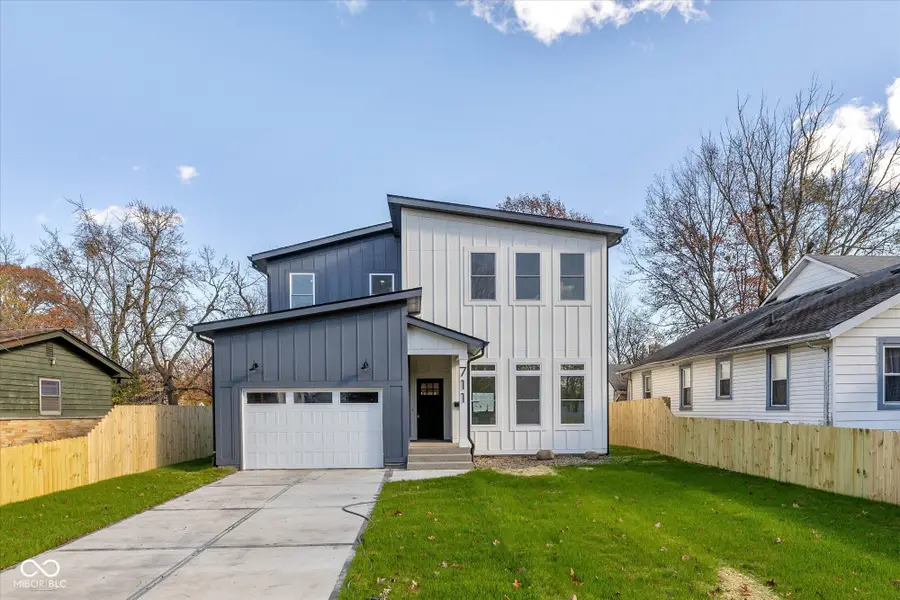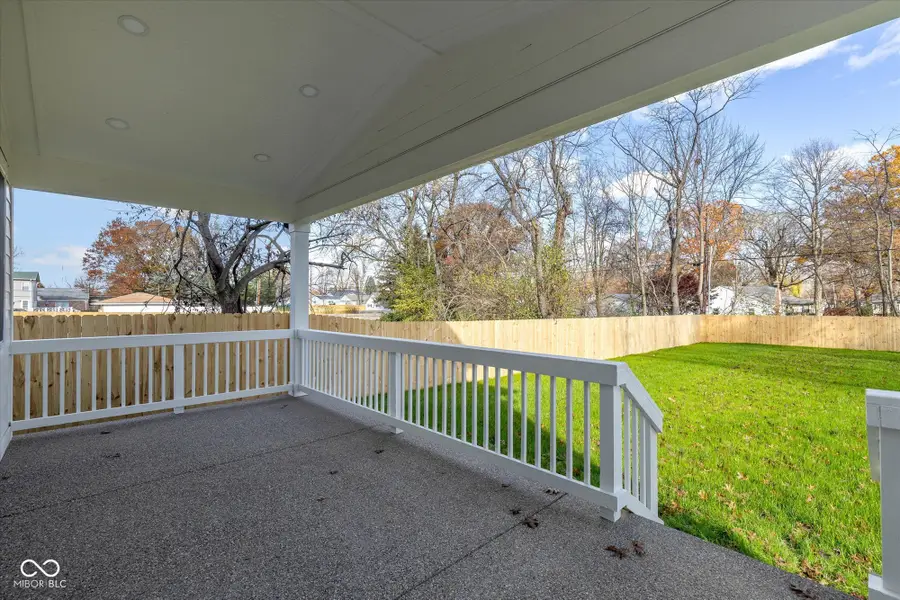711 N Fenton Avenue, Indianapolis, IN 46219
Local realty services provided by:Schuler Bauer Real Estate ERA Powered



Listed by:susan selke
Office:crossroads real estate group llc.
MLS#:22025887
Source:IN_MIBOR
Price summary
- Price:$485,000
- Price per sq. ft.:$202.76
About this home
Contemporary New Build 2025 with open layout and & gorgeous kitchen. Welcome to this stunning 3 bedroom 2.5 bath home designed for both style and comfort. Flooded with natural sunlight, the open concept layout features a striking open staircase and beautifully designed kitchen with stainless steel appliances that flow seamlessly into the great room - perfect for entertaining. The main-level master suite is a true retreat, featuring a custom walk-in closet, a spacious shower, and a separate soaking tub for ultimate relaxation. Upstairs two additional bedrooms provide plenty of space for family or guests. A mudroom offers extra convenience leading to a cozy back porch, overlooking the fenced backyard, perfect for outdoor enjoyment. Plus, a one car garage ensures ample storage and parking. Don't miss your chance to own this incredible home. Schedule your showing today!
Contact an agent
Home facts
- Year built:2025
- Listing Id #:22025887
- Added:157 day(s) ago
- Updated:July 07, 2025 at 10:41 PM
Rooms and interior
- Bedrooms:3
- Total bathrooms:3
- Full bathrooms:2
- Half bathrooms:1
- Living area:2,392 sq. ft.
Heating and cooling
- Cooling:Central Electric
- Heating:Forced Air
Structure and exterior
- Year built:2025
- Building area:2,392 sq. ft.
- Lot area:0.23 Acres
Schools
- High school:Warren Central High School
Utilities
- Water:Public Water
Finances and disclosures
- Price:$485,000
- Price per sq. ft.:$202.76
New listings near 711 N Fenton Avenue
- New
 $309,900Active3 beds 2 baths1,545 sq. ft.
$309,900Active3 beds 2 baths1,545 sq. ft.7515 Davis Lane, Indianapolis, IN 46236
MLS# 22052912Listed by: F.C. TUCKER COMPANY - New
 $590,000Active4 beds 4 baths3,818 sq. ft.
$590,000Active4 beds 4 baths3,818 sq. ft.7474 Oakland Hills Drive, Indianapolis, IN 46236
MLS# 22055624Listed by: KELLER WILLIAMS INDY METRO S - New
 $256,750Active2 beds 2 baths1,024 sq. ft.
$256,750Active2 beds 2 baths1,024 sq. ft.7366 Harbour, Indianapolis, IN 46240
MLS# 22055862Listed by: UNITED REAL ESTATE INDPLS - New
 $629,900Active3 beds 3 baths2,326 sq. ft.
$629,900Active3 beds 3 baths2,326 sq. ft.921 Justine Circle E, Indianapolis, IN 46234
MLS# 22056004Listed by: EXP REALTY, LLC - New
 $99,900Active2 beds 2 baths905 sq. ft.
$99,900Active2 beds 2 baths905 sq. ft.10057 Dedham Drive, Indianapolis, IN 46229
MLS# 22056313Listed by: COMPASS INDIANA, LLC - New
 $166,000Active3 beds 2 baths1,104 sq. ft.
$166,000Active3 beds 2 baths1,104 sq. ft.894 S Auburn Street, Indianapolis, IN 46241
MLS# 22056456Listed by: J S RUIZ REALTY, INC. - Open Sat, 12 to 2pmNew
 $515,000Active3 beds 2 baths2,372 sq. ft.
$515,000Active3 beds 2 baths2,372 sq. ft.5756 Norwaldo Avenue, Indianapolis, IN 46220
MLS# 22056556Listed by: @PROPERTIES - New
 $339,900Active4 beds 3 baths2,318 sq. ft.
$339,900Active4 beds 3 baths2,318 sq. ft.6115 Redcoach Court, Indianapolis, IN 46250
MLS# 22056711Listed by: KELLER WILLIAMS INDPLS METRO N - New
 $279,000Active2 beds 2 baths1,847 sq. ft.
$279,000Active2 beds 2 baths1,847 sq. ft.5201 Hawks Point Road, Indianapolis, IN 46226
MLS# 22056748Listed by: F.C. TUCKER COMPANY - New
 $699,000Active4 beds 4 baths3,967 sq. ft.
$699,000Active4 beds 4 baths3,967 sq. ft.6065 Gladden Drive, Indianapolis, IN 46220
MLS# 22056795Listed by: CARPENTER, REALTORS
