7403 Wildcat Run Lane, Indianapolis, IN 46239
Local realty services provided by:Schuler Bauer Real Estate ERA Powered
7403 Wildcat Run Lane,Indianapolis, IN 46239
$299,025
- 3 Beds
- 2 Baths
- 1,812 sq. ft.
- Single family
- Pending
Listed by: michael sefton
Office: re/max tower
MLS#:22063935
Source:IN_MIBOR
Price summary
- Price:$299,025
- Price per sq. ft.:$165.02
About this home
Welcome to 7403 Wildcat Run Lane, a charming 3-bedroom, 2-bath home nestled in a desirable Indianapolis neighborhood. This spacious residence offers comfort, convenience, and beautiful views of a serene pond right outside your door. Step inside to find a large, open kitchen-perfect for cooking, entertaining, or gathering with family and friends. The home's thoughtful layout provides generous living space while maintaining a warm and welcoming feel. Enjoy the outdoors from your fully fenced backyard, ideal for kids, pets, or simply relaxing in privacy. The two-car garage offers ample room for vehicles and storage, adding to the home's practicality. With its combination of space, neighborhood charm, and natural beauty, this home is a wonderful opportunity for anyone looking to enjoy all that Indianapolis living has to offer. Don't miss your chance to make 7403 Wildcat Run Lane your new address!
Contact an agent
Home facts
- Year built:2002
- Listing ID #:22063935
- Added:52 day(s) ago
- Updated:November 11, 2025 at 08:51 AM
Rooms and interior
- Bedrooms:3
- Total bathrooms:2
- Full bathrooms:2
- Living area:1,812 sq. ft.
Heating and cooling
- Cooling:Central Electric
- Heating:Forced Air
Structure and exterior
- Year built:2002
- Building area:1,812 sq. ft.
- Lot area:0.23 Acres
Schools
- High school:Franklin Central High School
- Middle school:Franklin Central Junior High
Utilities
- Water:Public Water
Finances and disclosures
- Price:$299,025
- Price per sq. ft.:$165.02
New listings near 7403 Wildcat Run Lane
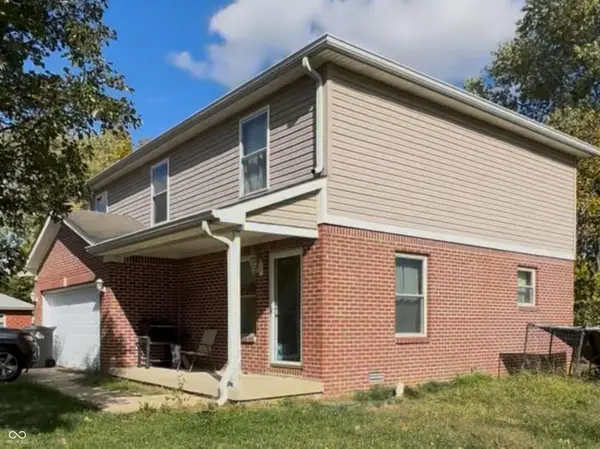 $200,000Pending3 beds 3 baths1,624 sq. ft.
$200,000Pending3 beds 3 baths1,624 sq. ft.1223 Glenhall Circle, Indianapolis, IN 46241
MLS# 22072815Listed by: TRUEBLOOD REAL ESTATE- New
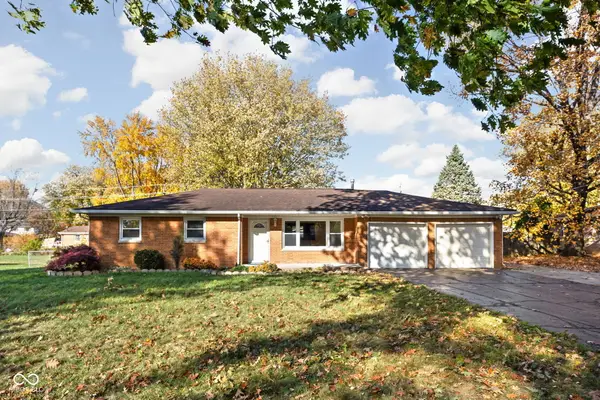 $250,000Active3 beds 1 baths1,058 sq. ft.
$250,000Active3 beds 1 baths1,058 sq. ft.6904 W Lockerbie Drive, Indianapolis, IN 46214
MLS# 22072776Listed by: BLUPRINT REAL ESTATE GROUP - New
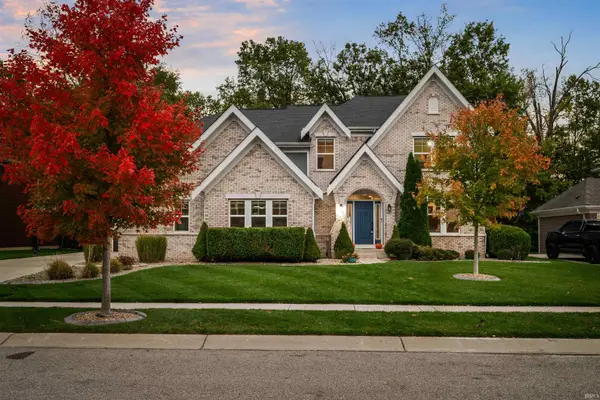 $774,900Active4 beds 5 baths4,600 sq. ft.
$774,900Active4 beds 5 baths4,600 sq. ft.7225 Henderickson Lane, Indianapolis, IN 46237
MLS# 202545509Listed by: LAND PRO REALTY - New
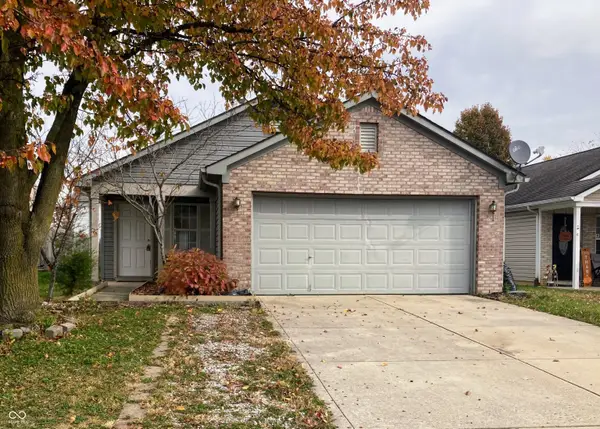 $240,000Active3 beds 2 baths1,240 sq. ft.
$240,000Active3 beds 2 baths1,240 sq. ft.5661 Sweet River Drive, Indianapolis, IN 46221
MLS# 22072729Listed by: JENEENE WEST REALTY, LLC - New
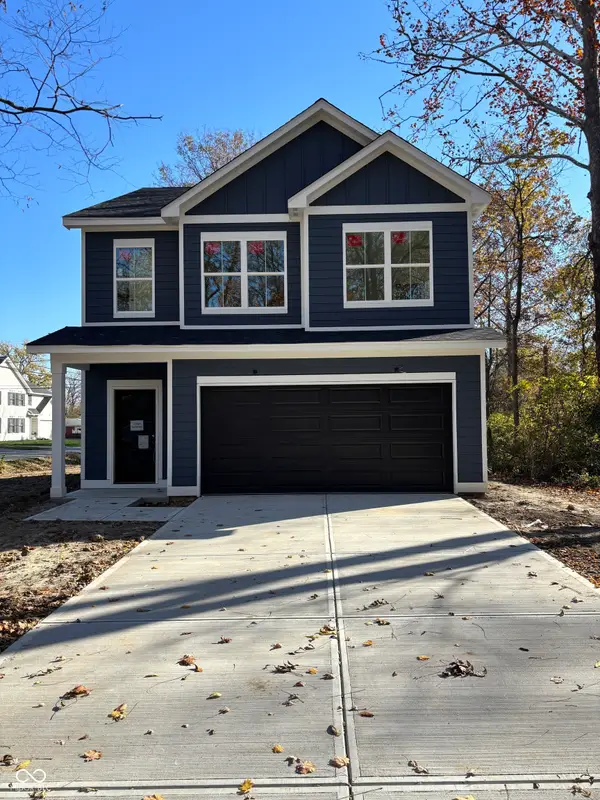 $514,990Active3 beds 3 baths1,756 sq. ft.
$514,990Active3 beds 3 baths1,756 sq. ft.10481 Cornell Street, Carmel, IN 46280
MLS# 22072772Listed by: DB REALTY GROUP, LLC - New
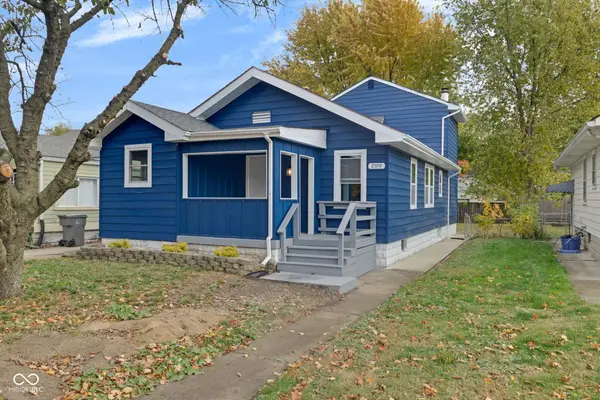 $260,000Active3 beds 2 baths1,464 sq. ft.
$260,000Active3 beds 2 baths1,464 sq. ft.2509 S New Jersey Street, Indianapolis, IN 46225
MLS# 22072347Listed by: F.C. TUCKER COMPANY - New
 $470,000Active4 beds 4 baths3,724 sq. ft.
$470,000Active4 beds 4 baths3,724 sq. ft.7156 Maple Bluff Place, Indianapolis, IN 46236
MLS# 22072548Listed by: HODGES REALTY, LLC - New
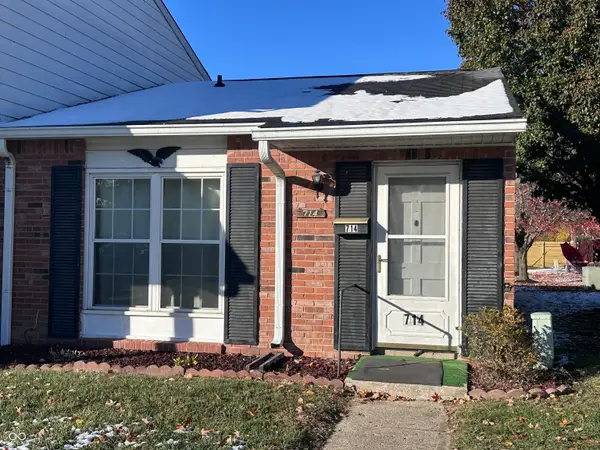 $101,500Active1 beds 1 baths640 sq. ft.
$101,500Active1 beds 1 baths640 sq. ft.714 Southfield Court, Indianapolis, IN 46227
MLS# 22072687Listed by: HENADY LIVE + WORK - New
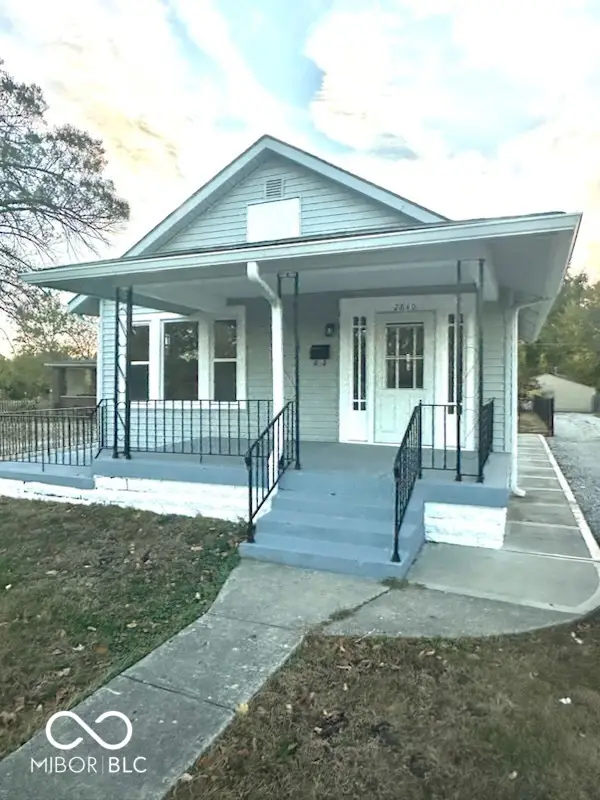 $199,000Active2 beds 1 baths1,824 sq. ft.
$199,000Active2 beds 1 baths1,824 sq. ft.2840 S Meridian Street, Indianapolis, IN 46225
MLS# 22072715Listed by: REALTY OF AMERICA LLC - New
 $164,500Active3 beds 2 baths1,201 sq. ft.
$164,500Active3 beds 2 baths1,201 sq. ft.3225 W 62nd Street, Indianapolis, IN 46268
MLS# 22072769Listed by: RED BRIDGE REAL ESTATE
