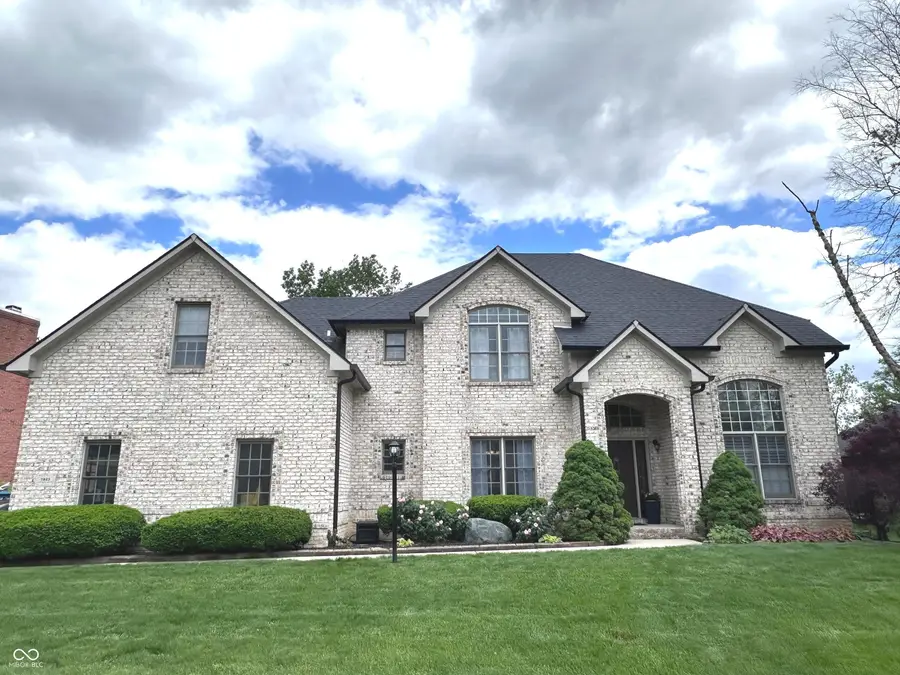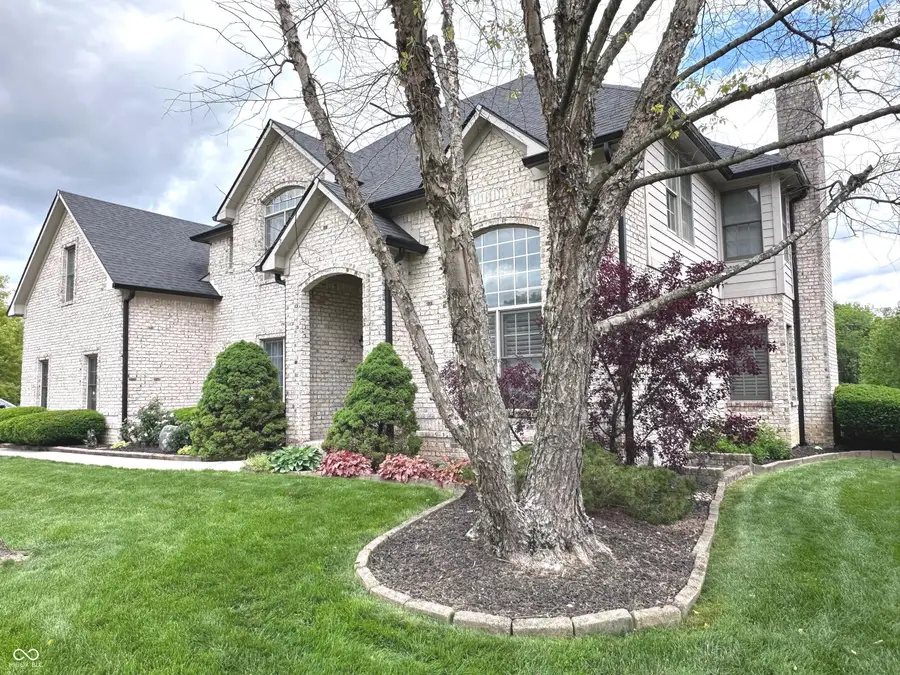7823 Ashtree Drive, Indianapolis, IN 46259
Local realty services provided by:Schuler Bauer Real Estate ERA Powered



7823 Ashtree Drive,Indianapolis, IN 46259
$605,000
- 5 Beds
- 4 Baths
- 4,276 sq. ft.
- Single family
- Pending
Listed by:rusty harsin
Office:hoosier, realtors
MLS#:22040811
Source:IN_MIBOR
Price summary
- Price:$605,000
- Price per sq. ft.:$127.85
About this home
BUYER FINANCING WAS UNEXPECTEDLY DENIED LAST MINUTE..SEE ATTACHED LETTER IN SUPPLEMENTS. Nestled in a serene, park-like setting, this elegant two-story brick home offers the perfect blend of luxury and comfort for the sophisticated buyer. The grand two-story foyer welcomes you into an expansive main level with 9' ceilings and a seamless flow designed for both everyday living and upscale entertaining. A recently remodeled gourmet kitchen is the showstopper, featuring new white cabinetry, granite countertops, stainless steel appliances including a wine fridge, a white subway tile backsplash, and an oversized island with storage and wraparound seating. The walk-in pantry and massive layout make the kitchen a dream for any culinary enthusiast. Adjacent, the great room exudes warmth with its stone gas fireplace, stunning wood mantle, granite hearth, and elegant plantation blinds. Five generously sized bedrooms and two full baths upstairs provide ample space for family and guests, while the dual staircases enhance the home's grand appeal. The partially finished basement includes a full bath and is currently set up for entertaining with a built-in bar with sink and refrigerator as well as a custom media room with enormous tv with surround sound. The basement could also be converted to additional living space with its egress windows which would be perfect for guests and extended stays. The unfinished sections allow for tons of storage and a workout space. Step outside to your private screened-in porch and enjoy tranquil views of the fenced backyard overlooking a peaceful pond. Entertain effortlessly on the paver stone patio with a built-in wood-burning firepit and gas line hookup. The spacious three-car garage is finished and includes a workshop area, ideal for hobbyists or additional storage. A large driveway provides parking for up to six additional vehicles, making hosting a breeze. This exquisite home masterfully combines thoughtful design, details, and outdoor living.
Contact an agent
Home facts
- Year built:2000
- Listing Id #:22040811
- Added:71 day(s) ago
- Updated:July 28, 2025 at 09:42 PM
Rooms and interior
- Bedrooms:5
- Total bathrooms:4
- Full bathrooms:3
- Half bathrooms:1
- Living area:4,276 sq. ft.
Heating and cooling
- Cooling:Central Electric
Structure and exterior
- Year built:2000
- Building area:4,276 sq. ft.
- Lot area:0.41 Acres
Schools
- High school:Franklin Central High School
- Middle school:Franklin Central Junior High
- Elementary school:Mary Adams Elementary School
Utilities
- Water:Public Water
Finances and disclosures
- Price:$605,000
- Price per sq. ft.:$127.85
New listings near 7823 Ashtree Drive
- New
 $309,900Active3 beds 2 baths1,545 sq. ft.
$309,900Active3 beds 2 baths1,545 sq. ft.7515 Davis Lane, Indianapolis, IN 46236
MLS# 22052912Listed by: F.C. TUCKER COMPANY - New
 $590,000Active4 beds 4 baths3,818 sq. ft.
$590,000Active4 beds 4 baths3,818 sq. ft.7474 Oakland Hills Drive, Indianapolis, IN 46236
MLS# 22055624Listed by: KELLER WILLIAMS INDY METRO S - New
 $256,750Active2 beds 2 baths1,024 sq. ft.
$256,750Active2 beds 2 baths1,024 sq. ft.7366 Harbour, Indianapolis, IN 46240
MLS# 22055862Listed by: UNITED REAL ESTATE INDPLS - New
 $629,900Active3 beds 3 baths2,326 sq. ft.
$629,900Active3 beds 3 baths2,326 sq. ft.921 Justine Circle E, Indianapolis, IN 46234
MLS# 22056004Listed by: EXP REALTY, LLC - New
 $99,900Active2 beds 2 baths905 sq. ft.
$99,900Active2 beds 2 baths905 sq. ft.10057 Dedham Drive, Indianapolis, IN 46229
MLS# 22056313Listed by: COMPASS INDIANA, LLC - New
 $166,000Active3 beds 2 baths1,104 sq. ft.
$166,000Active3 beds 2 baths1,104 sq. ft.894 S Auburn Street, Indianapolis, IN 46241
MLS# 22056456Listed by: J S RUIZ REALTY, INC. - Open Sat, 12 to 2pmNew
 $515,000Active3 beds 2 baths2,372 sq. ft.
$515,000Active3 beds 2 baths2,372 sq. ft.5756 Norwaldo Avenue, Indianapolis, IN 46220
MLS# 22056556Listed by: @PROPERTIES - New
 $339,900Active4 beds 3 baths2,318 sq. ft.
$339,900Active4 beds 3 baths2,318 sq. ft.6115 Redcoach Court, Indianapolis, IN 46250
MLS# 22056711Listed by: KELLER WILLIAMS INDPLS METRO N - New
 $279,000Active2 beds 2 baths1,847 sq. ft.
$279,000Active2 beds 2 baths1,847 sq. ft.5201 Hawks Point Road, Indianapolis, IN 46226
MLS# 22056748Listed by: F.C. TUCKER COMPANY - New
 $699,000Active4 beds 4 baths3,967 sq. ft.
$699,000Active4 beds 4 baths3,967 sq. ft.6065 Gladden Drive, Indianapolis, IN 46220
MLS# 22056795Listed by: CARPENTER, REALTORS
