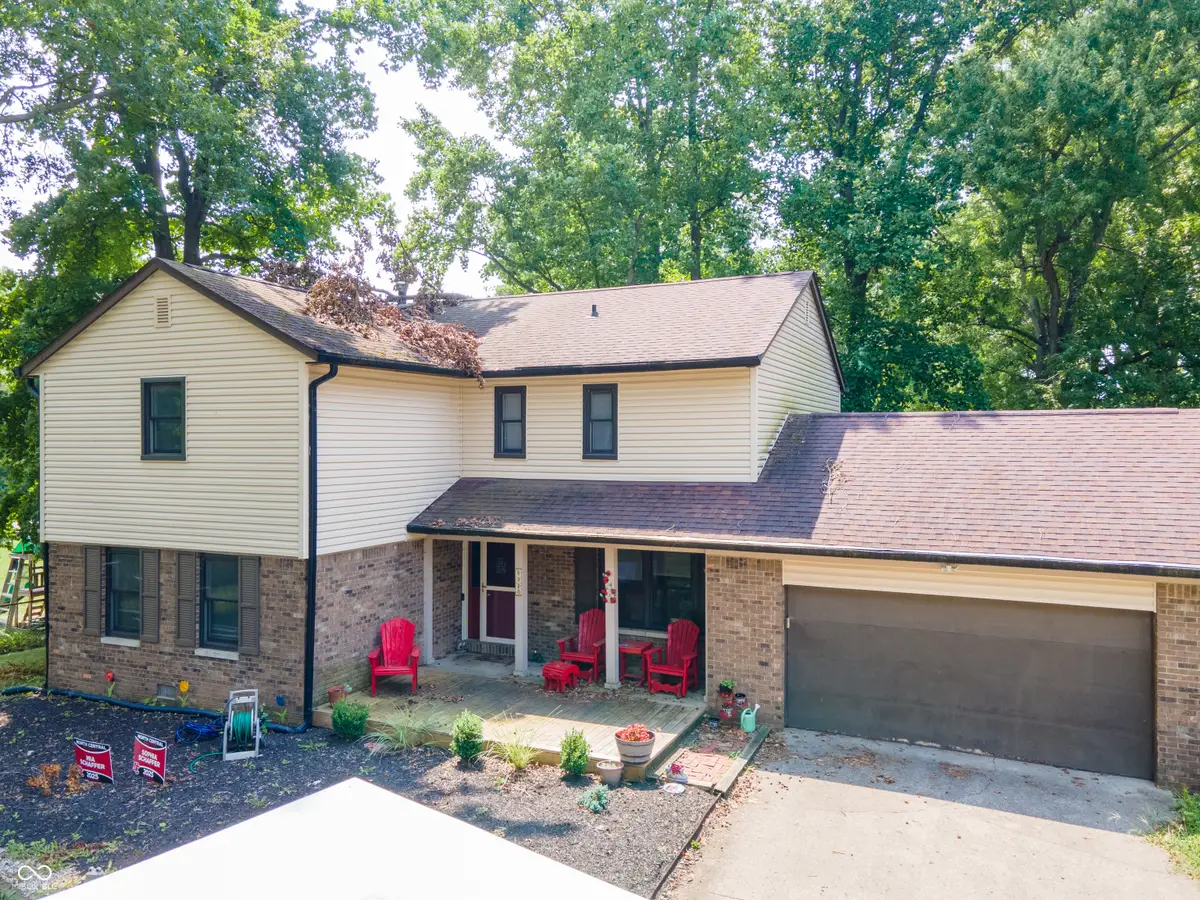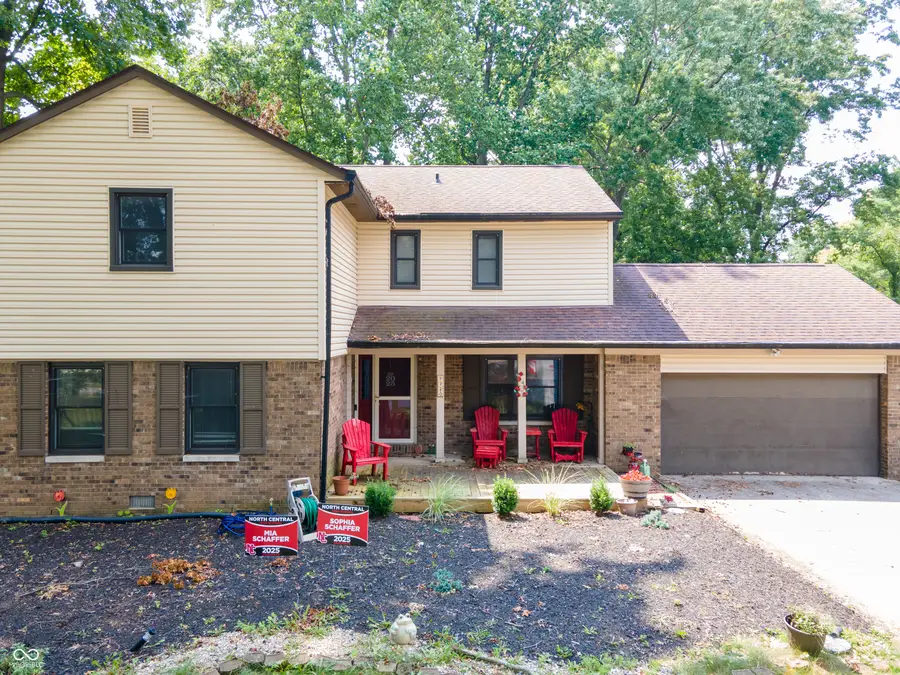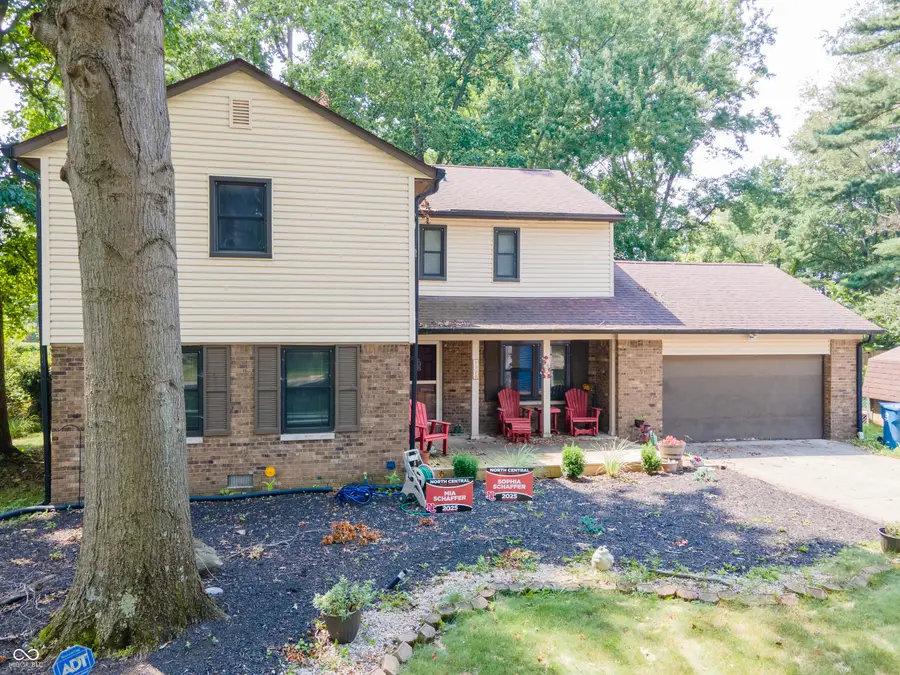8320 Darby Court, Indianapolis, IN 46260
Local realty services provided by:Schuler Bauer Real Estate ERA Powered



8320 Darby Court,Indianapolis, IN 46260
$289,900
- 3 Beds
- 3 Baths
- 2,684 sq. ft.
- Single family
- Pending
Listed by:jonah hartsburg
Office:hoosier hub realty, llc.
MLS#:22052876
Source:IN_MIBOR
Price summary
- Price:$289,900
- Price per sq. ft.:$88.74
About this home
**Highest and Best due by 11:59pm 08/12/25*** Welcome to 8320 Darby Ct, a spacious, updated home tucked at the end of the neighborhood with room to grow, play, and make memories. With 3 bedrooms and a bonus room in the basement, 2.5 baths, and nearly 2,700 square feet, this classic two-story blends comfort and functionality with just the right touch of charm. Step inside to find rich hardwood floors and large living spaces filled with natural light. The living room is anchored by a cozy wood-burning fireplace, while the formal dining room is perfect for hosting holiday meals or everyday dinners. The kitchen features modern appliances, generous counter space, and views that make meal prep a joy. Upstairs, spacious bedrooms offer peaceful retreats, with plenty of closet space. The ensuite features a spa-like bathroom with a jacuzzi tub, walk-in shower, and modern vanity. Outside, enjoy a large backyard, perfect for barbecues, playtime, or relaxing under the stars. The 2-car garage and wide driveway add convenience, and the home's location at the end of a no-outlet street means minimal traffic and maximum peace. Ask agent about the potential for upgrades with a strong offer!
Contact an agent
Home facts
- Year built:1968
- Listing Id #:22052876
- Added:20 day(s) ago
- Updated:August 13, 2025 at 08:37 PM
Rooms and interior
- Bedrooms:3
- Total bathrooms:3
- Full bathrooms:2
- Half bathrooms:1
- Living area:2,684 sq. ft.
Heating and cooling
- Cooling:Central Electric
- Heating:Forced Air
Structure and exterior
- Year built:1968
- Building area:2,684 sq. ft.
- Lot area:0.38 Acres
Schools
- High school:Parke Heritage High School
- Middle school:Parke Heritage Middle School
Utilities
- Water:Public Water
Finances and disclosures
- Price:$289,900
- Price per sq. ft.:$88.74
New listings near 8320 Darby Court
- New
 $309,900Active3 beds 2 baths1,545 sq. ft.
$309,900Active3 beds 2 baths1,545 sq. ft.7515 Davis Lane, Indianapolis, IN 46236
MLS# 22052912Listed by: F.C. TUCKER COMPANY - New
 $590,000Active4 beds 4 baths3,818 sq. ft.
$590,000Active4 beds 4 baths3,818 sq. ft.7474 Oakland Hills Drive, Indianapolis, IN 46236
MLS# 22055624Listed by: KELLER WILLIAMS INDY METRO S - New
 $256,750Active2 beds 2 baths1,024 sq. ft.
$256,750Active2 beds 2 baths1,024 sq. ft.7366 Harbour, Indianapolis, IN 46240
MLS# 22055862Listed by: UNITED REAL ESTATE INDPLS - New
 $629,900Active3 beds 3 baths2,326 sq. ft.
$629,900Active3 beds 3 baths2,326 sq. ft.921 Justine Circle E, Indianapolis, IN 46234
MLS# 22056004Listed by: EXP REALTY, LLC - New
 $99,900Active2 beds 2 baths905 sq. ft.
$99,900Active2 beds 2 baths905 sq. ft.10057 Dedham Drive, Indianapolis, IN 46229
MLS# 22056313Listed by: COMPASS INDIANA, LLC - New
 $166,000Active3 beds 2 baths1,104 sq. ft.
$166,000Active3 beds 2 baths1,104 sq. ft.894 S Auburn Street, Indianapolis, IN 46241
MLS# 22056456Listed by: J S RUIZ REALTY, INC. - Open Sat, 12 to 2pmNew
 $515,000Active3 beds 2 baths2,372 sq. ft.
$515,000Active3 beds 2 baths2,372 sq. ft.5756 Norwaldo Avenue, Indianapolis, IN 46220
MLS# 22056556Listed by: @PROPERTIES - New
 $339,900Active4 beds 3 baths2,318 sq. ft.
$339,900Active4 beds 3 baths2,318 sq. ft.6115 Redcoach Court, Indianapolis, IN 46250
MLS# 22056711Listed by: KELLER WILLIAMS INDPLS METRO N - New
 $279,000Active2 beds 2 baths1,847 sq. ft.
$279,000Active2 beds 2 baths1,847 sq. ft.5201 Hawks Point Road, Indianapolis, IN 46226
MLS# 22056748Listed by: F.C. TUCKER COMPANY - New
 $699,000Active4 beds 4 baths3,967 sq. ft.
$699,000Active4 beds 4 baths3,967 sq. ft.6065 Gladden Drive, Indianapolis, IN 46220
MLS# 22056795Listed by: CARPENTER, REALTORS
