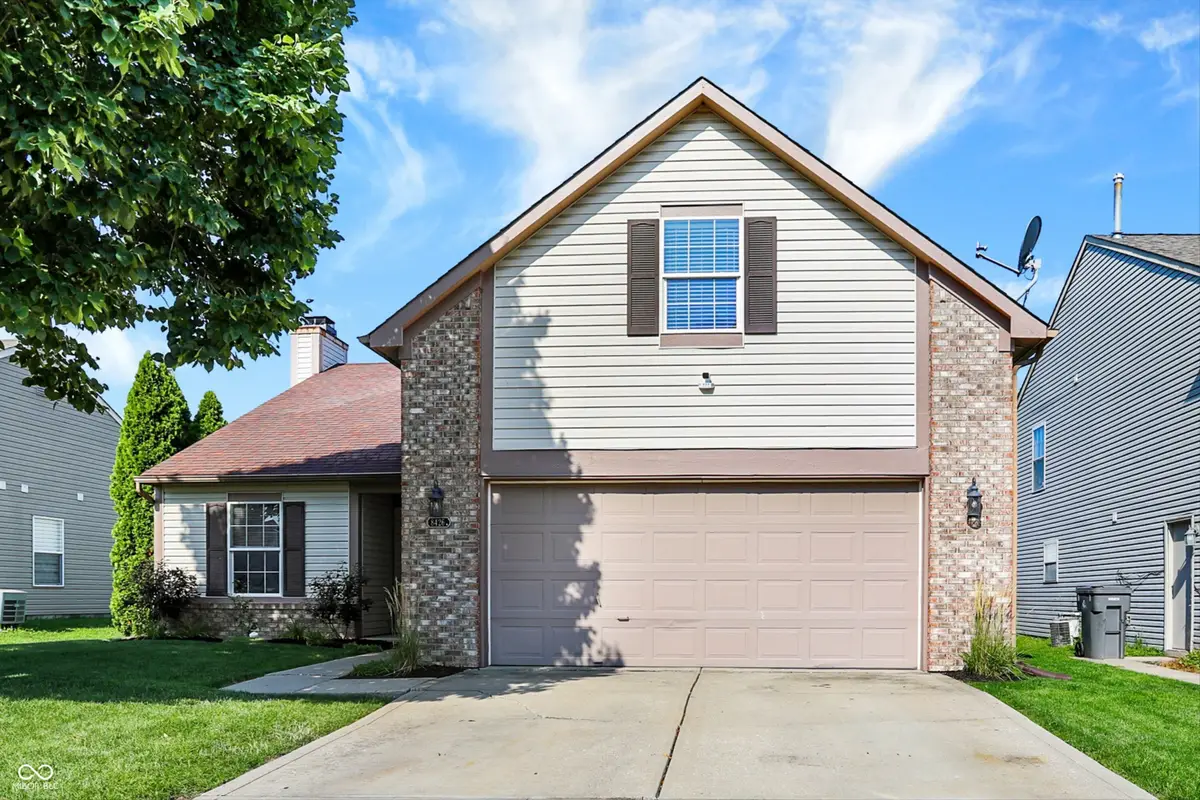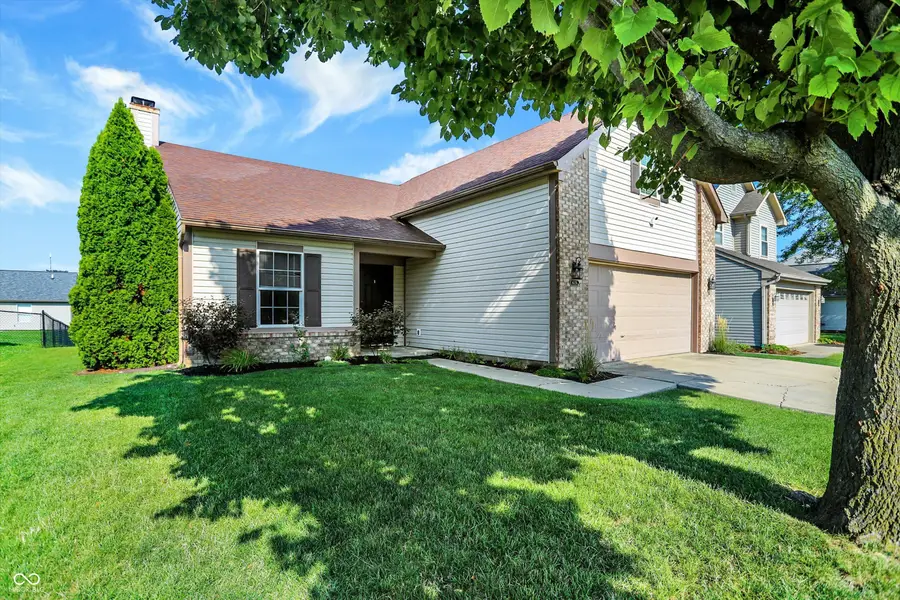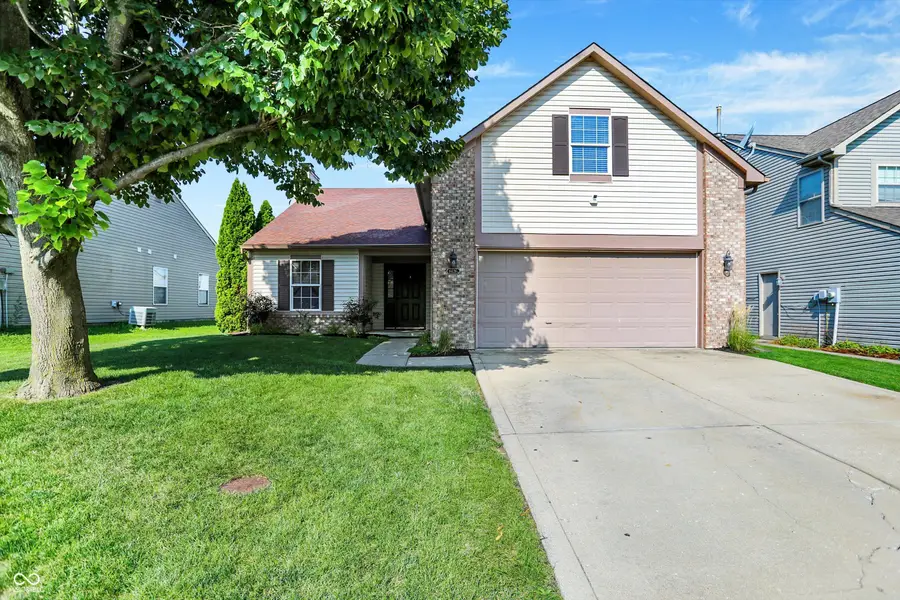8426 Fort Sumter Drive, Indianapolis, IN 46227
Local realty services provided by:Schuler Bauer Real Estate ERA Powered



8426 Fort Sumter Drive,Indianapolis, IN 46227
$259,900
- 4 Beds
- 2 Baths
- 1,741 sq. ft.
- Single family
- Active
Listed by:andy ludlow
Office:exp realty, llc.
MLS#:22055757
Source:IN_MIBOR
Price summary
- Price:$259,900
- Price per sq. ft.:$149.28
About this home
Beautifully Updated, spacious 4BR, 2BA Home in popular Sherman Commons - Move-In Ready! This well-maintained home offers a perfect blend of comfort, style, and convenience. Featuring 4 bedrooms, 2 full bathrooms, and a 2-car garage, it's designed for both relaxation and everyday living. The split bedroom floor plan provides privacy, with a large main-floor primary suite boasting a vaulted ceiling, walk-in closet, and private bathroom. Upstairs, a generous loft functions perfectly as a 4th bedroom or loft/separate living area. Enjoy Newer Luxury vinyl plank flooring throughout, a wood-burning fireplace for cozy evenings, and newer stainless steel appliances (approx. 5 years old). Major updates give you peace of mind-HVAC (only 8 years new), Newer Roof (6 years), plus Newer ceiling fans and light fixtures throughout. Step outside to your own backyard retreat with a newer deck and gazebo for relaxing, a trampoline for fun, and a fire pit for those perfect evening gatherings. Tucked away deep in the neighborhood on a quiet, low-traffic street, this home offers the peaceful setting you've been looking for-yet it's move-in ready and waiting for you! Conveniently located to parks, schools, stores, restaurants, highways, golf and dog park!
Contact an agent
Home facts
- Year built:2001
- Listing Id #:22055757
- Added:5 day(s) ago
- Updated:August 11, 2025 at 05:41 PM
Rooms and interior
- Bedrooms:4
- Total bathrooms:2
- Full bathrooms:2
- Living area:1,741 sq. ft.
Heating and cooling
- Cooling:Central Electric
- Heating:Electric, Forced Air
Structure and exterior
- Year built:2001
- Building area:1,741 sq. ft.
- Lot area:0.14 Acres
Schools
- High school:Southport High School
- Middle school:Southport Middle School
- Elementary school:Mary Bryan Elementary School
Utilities
- Water:Public Water
Finances and disclosures
- Price:$259,900
- Price per sq. ft.:$149.28
New listings near 8426 Fort Sumter Drive
- New
 $309,900Active3 beds 2 baths1,545 sq. ft.
$309,900Active3 beds 2 baths1,545 sq. ft.7515 Davis Lane, Indianapolis, IN 46236
MLS# 22052912Listed by: F.C. TUCKER COMPANY - New
 $590,000Active4 beds 4 baths3,818 sq. ft.
$590,000Active4 beds 4 baths3,818 sq. ft.7474 Oakland Hills Drive, Indianapolis, IN 46236
MLS# 22055624Listed by: KELLER WILLIAMS INDY METRO S - New
 $256,750Active2 beds 2 baths1,024 sq. ft.
$256,750Active2 beds 2 baths1,024 sq. ft.7366 Harbour, Indianapolis, IN 46240
MLS# 22055862Listed by: UNITED REAL ESTATE INDPLS - New
 $629,900Active3 beds 3 baths2,326 sq. ft.
$629,900Active3 beds 3 baths2,326 sq. ft.921 Justine Circle E, Indianapolis, IN 46234
MLS# 22056004Listed by: EXP REALTY, LLC - New
 $99,900Active2 beds 2 baths905 sq. ft.
$99,900Active2 beds 2 baths905 sq. ft.10057 Dedham Drive, Indianapolis, IN 46229
MLS# 22056313Listed by: COMPASS INDIANA, LLC - New
 $166,000Active3 beds 2 baths1,104 sq. ft.
$166,000Active3 beds 2 baths1,104 sq. ft.894 S Auburn Street, Indianapolis, IN 46241
MLS# 22056456Listed by: J S RUIZ REALTY, INC. - Open Sat, 12 to 2pmNew
 $515,000Active3 beds 2 baths2,372 sq. ft.
$515,000Active3 beds 2 baths2,372 sq. ft.5756 Norwaldo Avenue, Indianapolis, IN 46220
MLS# 22056556Listed by: @PROPERTIES - New
 $339,900Active4 beds 3 baths2,318 sq. ft.
$339,900Active4 beds 3 baths2,318 sq. ft.6115 Redcoach Court, Indianapolis, IN 46250
MLS# 22056711Listed by: KELLER WILLIAMS INDPLS METRO N - New
 $279,000Active2 beds 2 baths1,847 sq. ft.
$279,000Active2 beds 2 baths1,847 sq. ft.5201 Hawks Point Road, Indianapolis, IN 46226
MLS# 22056748Listed by: F.C. TUCKER COMPANY - New
 $699,000Active4 beds 4 baths3,967 sq. ft.
$699,000Active4 beds 4 baths3,967 sq. ft.6065 Gladden Drive, Indianapolis, IN 46220
MLS# 22056795Listed by: CARPENTER, REALTORS
