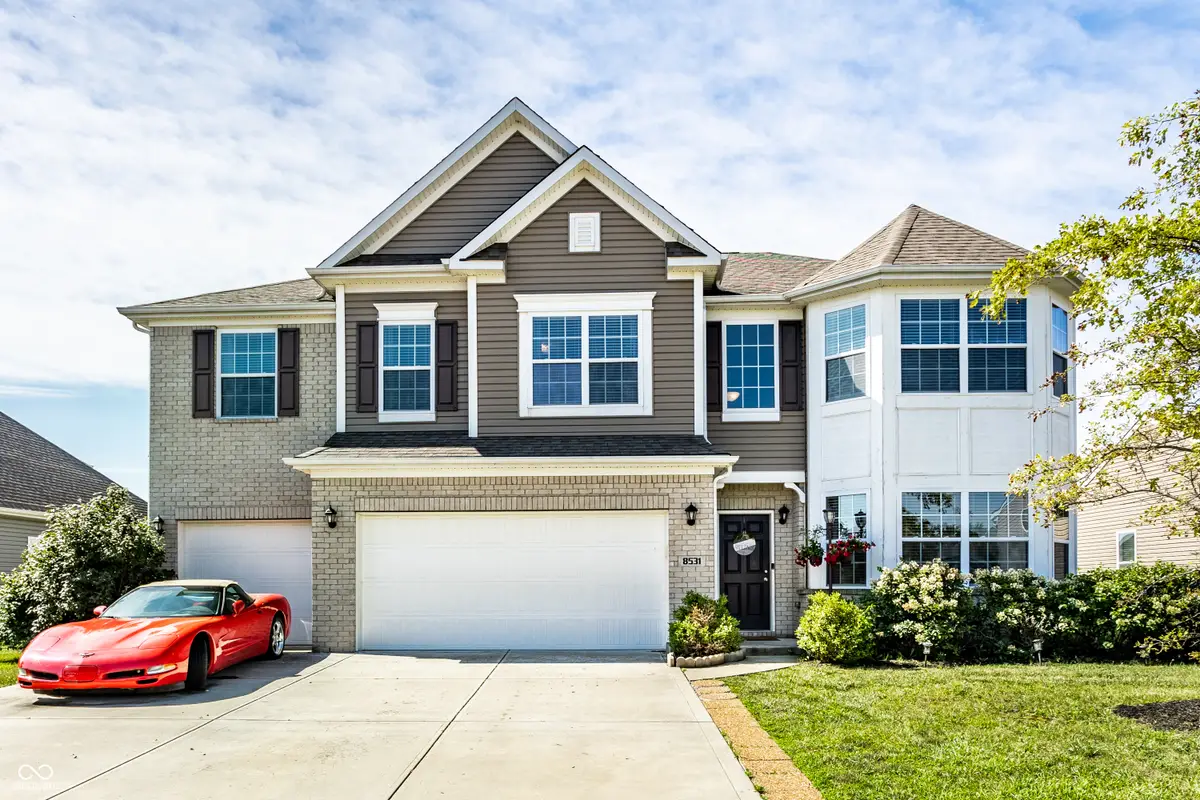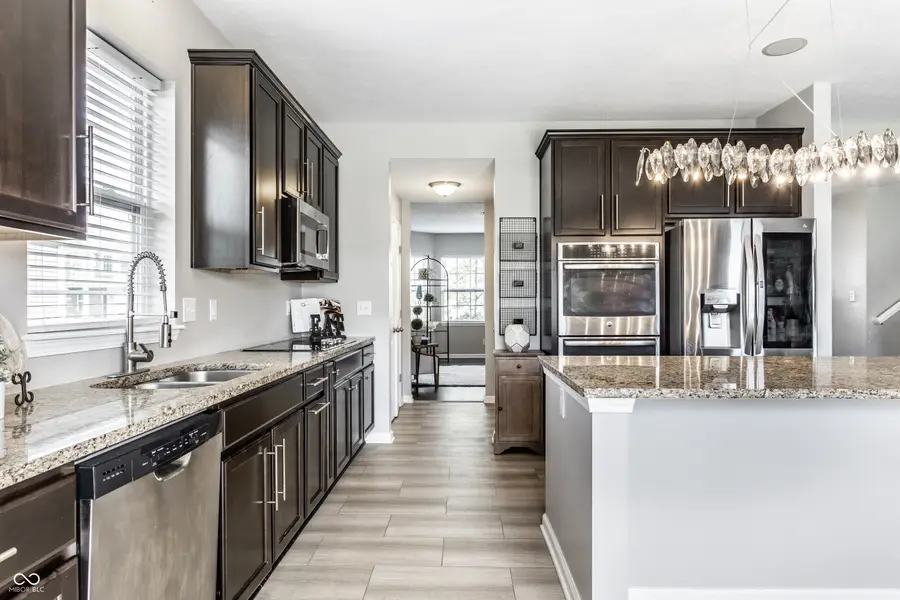8531 Ballard Lane, Indianapolis, IN 46239
Local realty services provided by:Schuler Bauer Real Estate ERA Powered



Listed by:ashley baker
Office:f.c. tucker company
MLS#:22053781
Source:IN_MIBOR
Price summary
- Price:$400,000
- Price per sq. ft.:$111.17
About this home
Located in a welcoming neighborhood of Marlin Meadows, this meticulously crafted 5 bedroom, 2.5 bath home offers over 3,500 square feet of refined living space. Enjoy the added luxury of surround sound speakers both inside and outside the home, perfect for entertaining. The open loft provides additional space for relaxation or work. With new flooring and fresh paint throughout, this home feels both modern and inviting. The chef inspired kitchen features a double oven and new appliances, and every bedroom has a walk-in closet for abundant storage. With a new water heater, a three car garage complete with built-in shelving, and a 10x15 outdoor shed, convenience is woven into every detail. Accessibility features include hallways wide enough for walkers and wheelchairs and primary shower with built in seat. Enjoy community amenities like a playground and walking trails, plus quick access to I-465. Explore the other nearby trails that are just minutes away, including Wolf Run Park, Franklin Township Community Park, and Southeastway Park.
Contact an agent
Home facts
- Year built:2016
- Listing Id #:22053781
- Added:14 day(s) ago
- Updated:August 11, 2025 at 05:41 PM
Rooms and interior
- Bedrooms:5
- Total bathrooms:3
- Full bathrooms:2
- Half bathrooms:1
- Living area:3,598 sq. ft.
Heating and cooling
- Cooling:Central Electric, Heat Pump
- Heating:Electric, Heat Pump
Structure and exterior
- Year built:2016
- Building area:3,598 sq. ft.
- Lot area:0.26 Acres
Schools
- Middle school:Franklin Central Junior High
Utilities
- Water:Public Water
Finances and disclosures
- Price:$400,000
- Price per sq. ft.:$111.17
New listings near 8531 Ballard Lane
- New
 $309,900Active3 beds 2 baths1,545 sq. ft.
$309,900Active3 beds 2 baths1,545 sq. ft.7515 Davis Lane, Indianapolis, IN 46236
MLS# 22052912Listed by: F.C. TUCKER COMPANY - New
 $590,000Active4 beds 4 baths3,818 sq. ft.
$590,000Active4 beds 4 baths3,818 sq. ft.7474 Oakland Hills Drive, Indianapolis, IN 46236
MLS# 22055624Listed by: KELLER WILLIAMS INDY METRO S - New
 $256,750Active2 beds 2 baths1,024 sq. ft.
$256,750Active2 beds 2 baths1,024 sq. ft.7366 Harbour, Indianapolis, IN 46240
MLS# 22055862Listed by: UNITED REAL ESTATE INDPLS - New
 $629,900Active3 beds 3 baths2,326 sq. ft.
$629,900Active3 beds 3 baths2,326 sq. ft.921 Justine Circle E, Indianapolis, IN 46234
MLS# 22056004Listed by: EXP REALTY, LLC - New
 $99,900Active2 beds 2 baths905 sq. ft.
$99,900Active2 beds 2 baths905 sq. ft.10057 Dedham Drive, Indianapolis, IN 46229
MLS# 22056313Listed by: COMPASS INDIANA, LLC - New
 $166,000Active3 beds 2 baths1,104 sq. ft.
$166,000Active3 beds 2 baths1,104 sq. ft.894 S Auburn Street, Indianapolis, IN 46241
MLS# 22056456Listed by: J S RUIZ REALTY, INC. - Open Sat, 12 to 2pmNew
 $515,000Active3 beds 2 baths2,372 sq. ft.
$515,000Active3 beds 2 baths2,372 sq. ft.5756 Norwaldo Avenue, Indianapolis, IN 46220
MLS# 22056556Listed by: @PROPERTIES - New
 $339,900Active4 beds 3 baths2,318 sq. ft.
$339,900Active4 beds 3 baths2,318 sq. ft.6115 Redcoach Court, Indianapolis, IN 46250
MLS# 22056711Listed by: KELLER WILLIAMS INDPLS METRO N - New
 $279,000Active2 beds 2 baths1,847 sq. ft.
$279,000Active2 beds 2 baths1,847 sq. ft.5201 Hawks Point Road, Indianapolis, IN 46226
MLS# 22056748Listed by: F.C. TUCKER COMPANY - New
 $699,000Active4 beds 4 baths3,967 sq. ft.
$699,000Active4 beds 4 baths3,967 sq. ft.6065 Gladden Drive, Indianapolis, IN 46220
MLS# 22056795Listed by: CARPENTER, REALTORS
