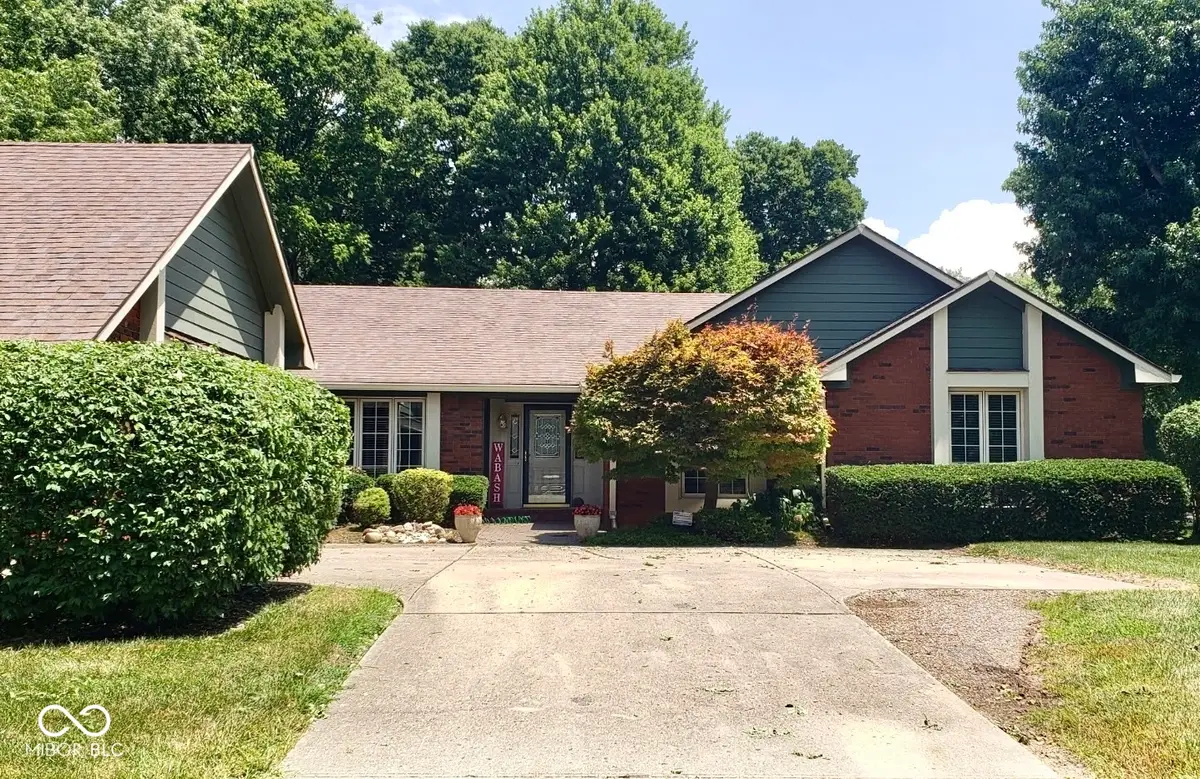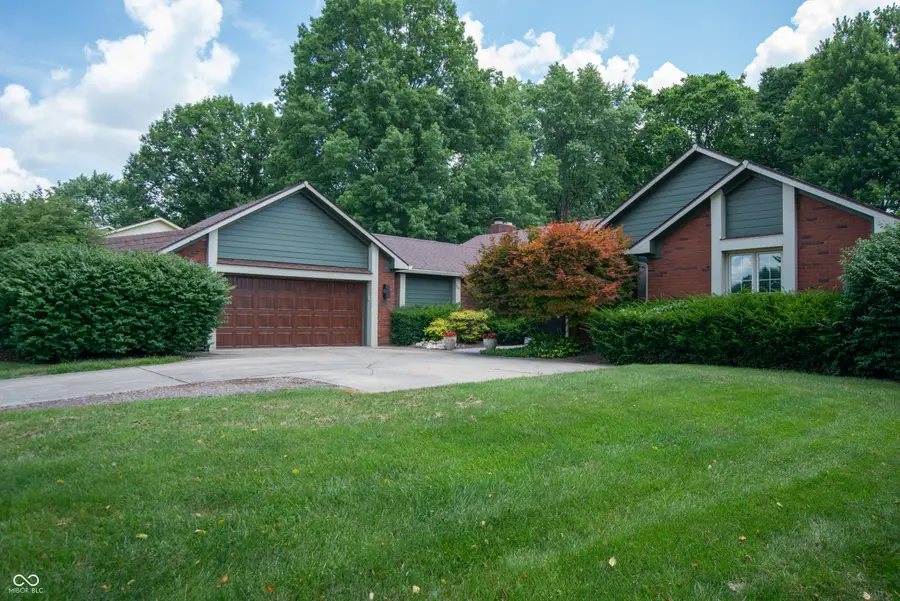8841 Rocky Ridge Road, Indianapolis, IN 46217
Local realty services provided by:Schuler Bauer Real Estate ERA Powered



8841 Rocky Ridge Road,Indianapolis, IN 46217
$375,000
- 4 Beds
- 3 Baths
- 2,387 sq. ft.
- Single family
- Active
Listed by:rachel barker
Office:highgarden real estate
MLS#:22050510
Source:IN_MIBOR
Price summary
- Price:$375,000
- Price per sq. ft.:$100.16
About this home
This well-built 4-bedroom, 2.5-bath brick home is full of character and potential, located in a quiet, mature neighborhood known for its charm and long-standing community feel. With a thoughtful layout, solid construction, and generous living spaces, this home offers comfort, functionality, and room to grow. Inside, you'll find two inviting living areas-one with soaring vaulted ceilings and stunning floor-to-ceiling windows, the other with a cozy wood-burning fireplace that connects seamlessly to the kitchen. The layout is ideal for both everyday living and entertaining. The partially finished basement adds even more versatile space, perfect for a recreation room, play area, home gym, or media room. Whether you're looking to relax or host guests, there's room for everyone. While the home has some original finishes, it's been priced with that in mind-offering a great opportunity to update over time and build equity. Outside, enjoy the large backyard with a new stamped concrete patio and your own single-goal basketball court-a rare find! This is a home with solid bones, great space, and endless potential in a well-loved neighborhood. Move in and make it your own.
Contact an agent
Home facts
- Year built:1976
- Listing Id #:22050510
- Added:31 day(s) ago
- Updated:August 14, 2025 at 03:39 PM
Rooms and interior
- Bedrooms:4
- Total bathrooms:3
- Full bathrooms:2
- Half bathrooms:1
- Living area:2,387 sq. ft.
Heating and cooling
- Cooling:Central Electric
- Heating:Electric, Forced Air
Structure and exterior
- Year built:1976
- Building area:2,387 sq. ft.
- Lot area:0.38 Acres
Schools
- High school:Perry Meridian High School
- Middle school:Perry Meridian Middle School
- Elementary school:Glenns Valley Elementary School
Utilities
- Water:Public Water
Finances and disclosures
- Price:$375,000
- Price per sq. ft.:$100.16
New listings near 8841 Rocky Ridge Road
- New
 $309,900Active3 beds 2 baths1,545 sq. ft.
$309,900Active3 beds 2 baths1,545 sq. ft.7515 Davis Lane, Indianapolis, IN 46236
MLS# 22052912Listed by: F.C. TUCKER COMPANY - New
 $590,000Active4 beds 4 baths3,818 sq. ft.
$590,000Active4 beds 4 baths3,818 sq. ft.7474 Oakland Hills Drive, Indianapolis, IN 46236
MLS# 22055624Listed by: KELLER WILLIAMS INDY METRO S - New
 $256,750Active2 beds 2 baths1,024 sq. ft.
$256,750Active2 beds 2 baths1,024 sq. ft.7366 Harbour, Indianapolis, IN 46240
MLS# 22055862Listed by: UNITED REAL ESTATE INDPLS - New
 $629,900Active3 beds 3 baths2,326 sq. ft.
$629,900Active3 beds 3 baths2,326 sq. ft.921 Justine Circle E, Indianapolis, IN 46234
MLS# 22056004Listed by: EXP REALTY, LLC - New
 $99,900Active2 beds 2 baths905 sq. ft.
$99,900Active2 beds 2 baths905 sq. ft.10057 Dedham Drive, Indianapolis, IN 46229
MLS# 22056313Listed by: COMPASS INDIANA, LLC - New
 $166,000Active3 beds 2 baths1,104 sq. ft.
$166,000Active3 beds 2 baths1,104 sq. ft.894 S Auburn Street, Indianapolis, IN 46241
MLS# 22056456Listed by: J S RUIZ REALTY, INC. - Open Sat, 12 to 2pmNew
 $515,000Active3 beds 2 baths2,372 sq. ft.
$515,000Active3 beds 2 baths2,372 sq. ft.5756 Norwaldo Avenue, Indianapolis, IN 46220
MLS# 22056556Listed by: @PROPERTIES - New
 $339,900Active4 beds 3 baths2,318 sq. ft.
$339,900Active4 beds 3 baths2,318 sq. ft.6115 Redcoach Court, Indianapolis, IN 46250
MLS# 22056711Listed by: KELLER WILLIAMS INDPLS METRO N - New
 $279,000Active2 beds 2 baths1,847 sq. ft.
$279,000Active2 beds 2 baths1,847 sq. ft.5201 Hawks Point Road, Indianapolis, IN 46226
MLS# 22056748Listed by: F.C. TUCKER COMPANY - New
 $699,000Active4 beds 4 baths3,967 sq. ft.
$699,000Active4 beds 4 baths3,967 sq. ft.6065 Gladden Drive, Indianapolis, IN 46220
MLS# 22056795Listed by: CARPENTER, REALTORS
