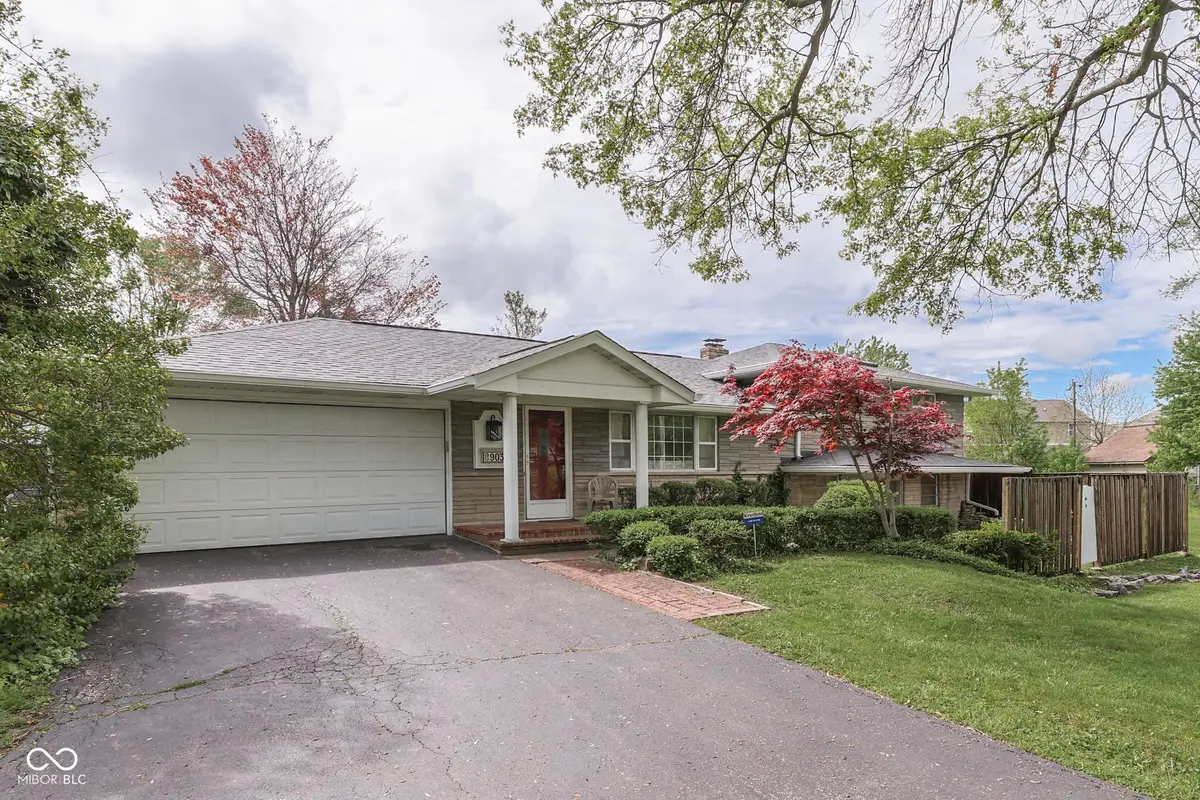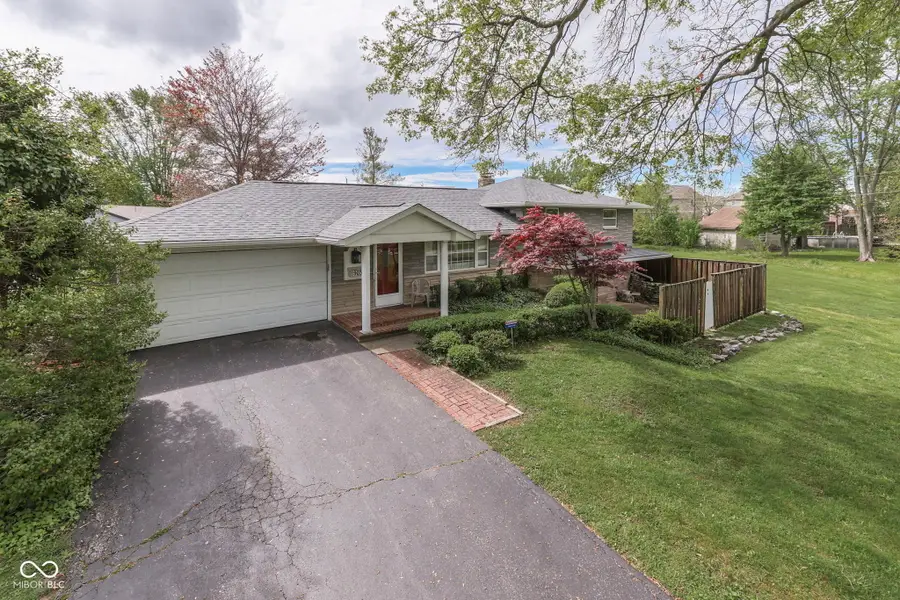8903 Maple Hill Drive, Indianapolis, IN 46239
Local realty services provided by:Schuler Bauer Real Estate ERA Powered



Listed by:jason williamson
Office:re/max advanced realty
MLS#:22036798
Source:IN_MIBOR
Price summary
- Price:$275,000
- Price per sq. ft.:$88.14
About this home
Opportunity knocks to return the charm & character of this 3 BR/2BA Franklin Township home into reclaimed beauty. With a Walk Out Basement , over 3000 sq ft(+/-), .7 acre property w/ park like landscaping & mature trees, plus No HOA, there is much to love. The home features hardwood floors(believed under carpet also). Living Roomw/ curved ceiling cormers providing great acoustics, perfect for a piano. Kitchen has a skylight to add plenty of sunshine to your meal prep, pocket door, double oven+gas cooktop, new SS fridge('22) and all appliances stay. Breakfast room shows off Bay windows overlooking the tree/shrub enclosed garden area/covered back porch. Large Family room w/ Masonry FP surrounded by 5 panel wood door bookshelves. Guest BA w/ updated walk in shower, w/ grab bars. Formal dining room adds entertainment space or possible 4th BR. Living room w/ recessed ceiling and entry blind. Laundry room w/ cupboard/counter space and wash sink. 3 BR's on the upper level w/ Primary BA. Basement Great Room w/ Stone Fireplace, tons of storage area, walks out to the privacy fenced front patio. Large 2 car garage and long driveway provide ample parking. Roof/gutters/downspouts replaced Nov 2024. 2 Furnaces/2 water heaters. New water softener and R/O system('22). Chain link fenced backyard. Tucked away in a sought after area of Wanamaker. Close to restaurants and shops. Home needs repairs and updates. Property is in the flood plain. Seller can not make any repairs. Conventional or cash financing.
Contact an agent
Home facts
- Year built:1960
- Listing Id #:22036798
- Added:71 day(s) ago
- Updated:July 30, 2025 at 11:38 PM
Rooms and interior
- Bedrooms:3
- Total bathrooms:2
- Full bathrooms:2
- Living area:3,120 sq. ft.
Heating and cooling
- Cooling:Central Electric
- Heating:Forced Air
Structure and exterior
- Year built:1960
- Building area:3,120 sq. ft.
- Lot area:0.7 Acres
Schools
- Middle school:Franklin Central Junior High
Finances and disclosures
- Price:$275,000
- Price per sq. ft.:$88.14
New listings near 8903 Maple Hill Drive
- New
 $309,900Active3 beds 2 baths1,545 sq. ft.
$309,900Active3 beds 2 baths1,545 sq. ft.7515 Davis Lane, Indianapolis, IN 46236
MLS# 22052912Listed by: F.C. TUCKER COMPANY - New
 $590,000Active4 beds 4 baths3,818 sq. ft.
$590,000Active4 beds 4 baths3,818 sq. ft.7474 Oakland Hills Drive, Indianapolis, IN 46236
MLS# 22055624Listed by: KELLER WILLIAMS INDY METRO S - New
 $256,750Active2 beds 2 baths1,024 sq. ft.
$256,750Active2 beds 2 baths1,024 sq. ft.7366 Harbour, Indianapolis, IN 46240
MLS# 22055862Listed by: UNITED REAL ESTATE INDPLS - New
 $629,900Active3 beds 3 baths2,326 sq. ft.
$629,900Active3 beds 3 baths2,326 sq. ft.921 Justine Circle E, Indianapolis, IN 46234
MLS# 22056004Listed by: EXP REALTY, LLC - New
 $99,900Active2 beds 2 baths905 sq. ft.
$99,900Active2 beds 2 baths905 sq. ft.10057 Dedham Drive, Indianapolis, IN 46229
MLS# 22056313Listed by: COMPASS INDIANA, LLC - New
 $166,000Active3 beds 2 baths1,104 sq. ft.
$166,000Active3 beds 2 baths1,104 sq. ft.894 S Auburn Street, Indianapolis, IN 46241
MLS# 22056456Listed by: J S RUIZ REALTY, INC. - Open Sat, 12 to 2pmNew
 $515,000Active3 beds 2 baths2,372 sq. ft.
$515,000Active3 beds 2 baths2,372 sq. ft.5756 Norwaldo Avenue, Indianapolis, IN 46220
MLS# 22056556Listed by: @PROPERTIES - New
 $339,900Active4 beds 3 baths2,318 sq. ft.
$339,900Active4 beds 3 baths2,318 sq. ft.6115 Redcoach Court, Indianapolis, IN 46250
MLS# 22056711Listed by: KELLER WILLIAMS INDPLS METRO N - New
 $279,000Active2 beds 2 baths1,847 sq. ft.
$279,000Active2 beds 2 baths1,847 sq. ft.5201 Hawks Point Road, Indianapolis, IN 46226
MLS# 22056748Listed by: F.C. TUCKER COMPANY - New
 $699,000Active4 beds 4 baths3,967 sq. ft.
$699,000Active4 beds 4 baths3,967 sq. ft.6065 Gladden Drive, Indianapolis, IN 46220
MLS# 22056795Listed by: CARPENTER, REALTORS
