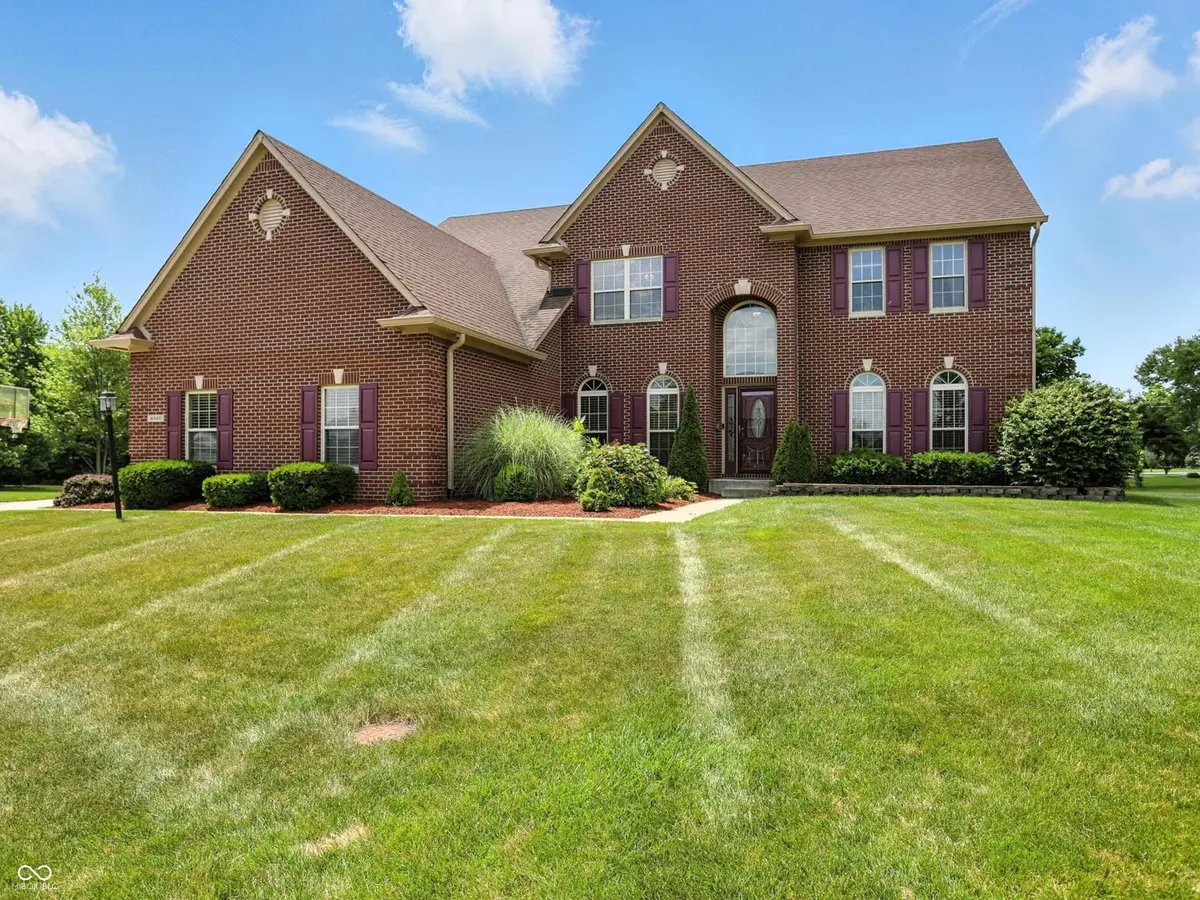8946 Tilly Mill Road, Indianapolis, IN 46278
Local realty services provided by:Schuler Bauer Real Estate ERA Powered



8946 Tilly Mill Road,Indianapolis, IN 46278
$579,000
- 6 Beds
- 5 Baths
- 5,456 sq. ft.
- Single family
- Pending
Listed by:sandra hauanio
Office:century 21 scheetz
MLS#:22031195
Source:IN_MIBOR
Price summary
- Price:$579,000
- Price per sq. ft.:$106.12
About this home
Entering this light, bright & spacious, custom-built brick home, you notice the details right away- Arched entries & windows, wood trim & crown molding, Brazilian hardwood floors, a soaring 2nd story ceiling, with an open walkway above. Separating the main level office & great room is a double-sided fireplace that extends all the way up to the 2nd story. Custom built-in bookshelves flank each side of the fireplace in both the office & great room. The kitchen boasts plenty of space for hanging out & cooking with family, w/ granite countertops, tiled backsplash and raised-panel oak cabinets. Exiting the kitchen, one can relax out back on one of the dual raised decks, under the gazebo. The huge .87 acre lot provides lots of opportunity for creating additional outdoor areas to enjoy. The open walkway connects the upper-level bedrooms and lets in light. Bedrooms 2 & 3 share a Jack-n-Jill bath, while the 4th bedroom has its own full bath, ensuite. Relax in the Primary bedroom w/ vaulted ceilings & a modern accent wall. The adjoining master bath has a dbl-vanity, a separate tiled shower w/glass doors, a jetted tub and an impressive walk-in closet. The fully finished basement w/ 9ft. ceilings and egress windows, includes a large main room, 2 bedrooms, 1 full bath, and a room w/closet that can be used for storage, media room or playroom. The home is equipped with a sprinkler system, tankless water htr, dual furnace & AC, like new carpet, alarm system, & more.
Contact an agent
Home facts
- Year built:1999
- Listing Id #:22031195
- Added:37 day(s) ago
- Updated:July 13, 2025 at 04:02 PM
Rooms and interior
- Bedrooms:6
- Total bathrooms:5
- Full bathrooms:4
- Half bathrooms:1
- Living area:5,456 sq. ft.
Heating and cooling
- Cooling:Central Electric
Structure and exterior
- Year built:1999
- Building area:5,456 sq. ft.
- Lot area:0.87 Acres
Schools
- High school:Pike High School
- Elementary school:Fishback Creek Public Academy
Utilities
- Water:Public Water
Finances and disclosures
- Price:$579,000
- Price per sq. ft.:$106.12
New listings near 8946 Tilly Mill Road
- New
 $309,900Active3 beds 2 baths1,545 sq. ft.
$309,900Active3 beds 2 baths1,545 sq. ft.7515 Davis Lane, Indianapolis, IN 46236
MLS# 22052912Listed by: F.C. TUCKER COMPANY - New
 $590,000Active4 beds 4 baths3,818 sq. ft.
$590,000Active4 beds 4 baths3,818 sq. ft.7474 Oakland Hills Drive, Indianapolis, IN 46236
MLS# 22055624Listed by: KELLER WILLIAMS INDY METRO S - New
 $256,750Active2 beds 2 baths1,024 sq. ft.
$256,750Active2 beds 2 baths1,024 sq. ft.7366 Harbour, Indianapolis, IN 46240
MLS# 22055862Listed by: UNITED REAL ESTATE INDPLS - New
 $629,900Active3 beds 3 baths2,326 sq. ft.
$629,900Active3 beds 3 baths2,326 sq. ft.921 Justine Circle E, Indianapolis, IN 46234
MLS# 22056004Listed by: EXP REALTY, LLC - New
 $99,900Active2 beds 2 baths905 sq. ft.
$99,900Active2 beds 2 baths905 sq. ft.10057 Dedham Drive, Indianapolis, IN 46229
MLS# 22056313Listed by: COMPASS INDIANA, LLC - New
 $166,000Active3 beds 2 baths1,104 sq. ft.
$166,000Active3 beds 2 baths1,104 sq. ft.894 S Auburn Street, Indianapolis, IN 46241
MLS# 22056456Listed by: J S RUIZ REALTY, INC. - Open Sat, 12 to 2pmNew
 $515,000Active3 beds 2 baths2,372 sq. ft.
$515,000Active3 beds 2 baths2,372 sq. ft.5756 Norwaldo Avenue, Indianapolis, IN 46220
MLS# 22056556Listed by: @PROPERTIES - New
 $339,900Active4 beds 3 baths2,318 sq. ft.
$339,900Active4 beds 3 baths2,318 sq. ft.6115 Redcoach Court, Indianapolis, IN 46250
MLS# 22056711Listed by: KELLER WILLIAMS INDPLS METRO N - New
 $279,000Active2 beds 2 baths1,847 sq. ft.
$279,000Active2 beds 2 baths1,847 sq. ft.5201 Hawks Point Road, Indianapolis, IN 46226
MLS# 22056748Listed by: F.C. TUCKER COMPANY - New
 $699,000Active4 beds 4 baths3,967 sq. ft.
$699,000Active4 beds 4 baths3,967 sq. ft.6065 Gladden Drive, Indianapolis, IN 46220
MLS# 22056795Listed by: CARPENTER, REALTORS
