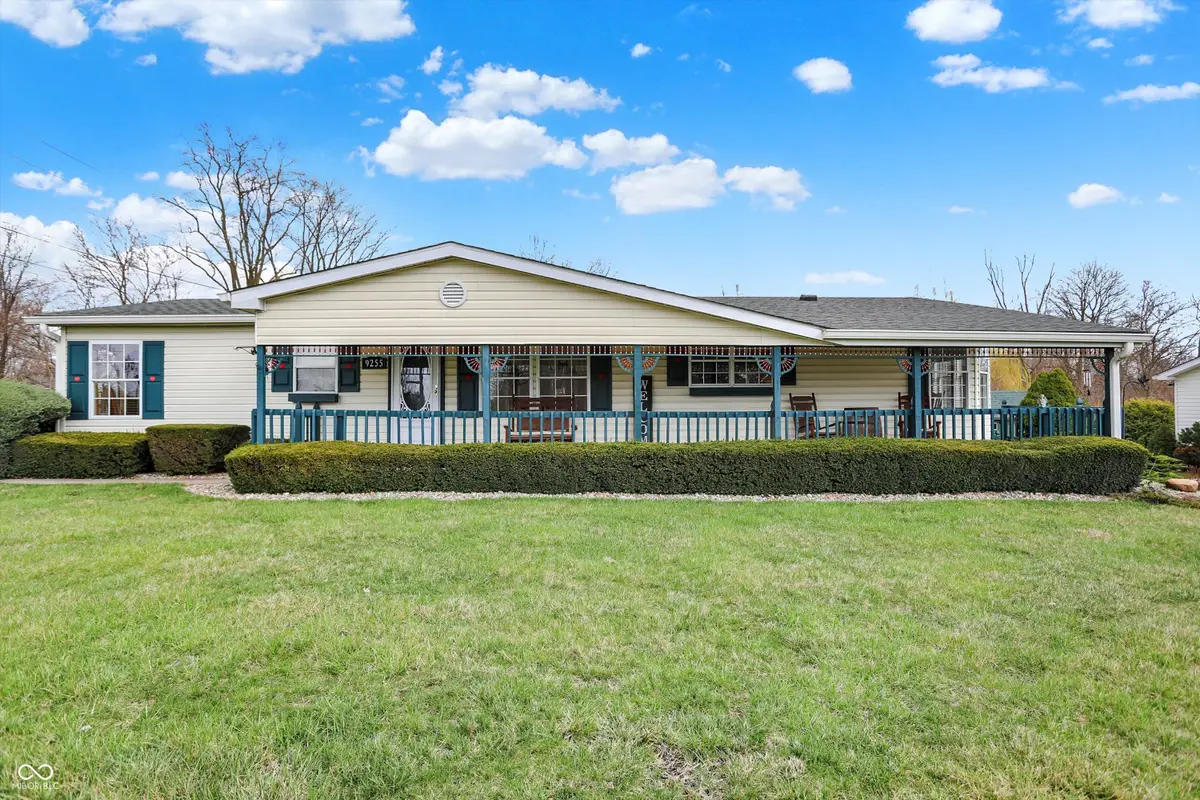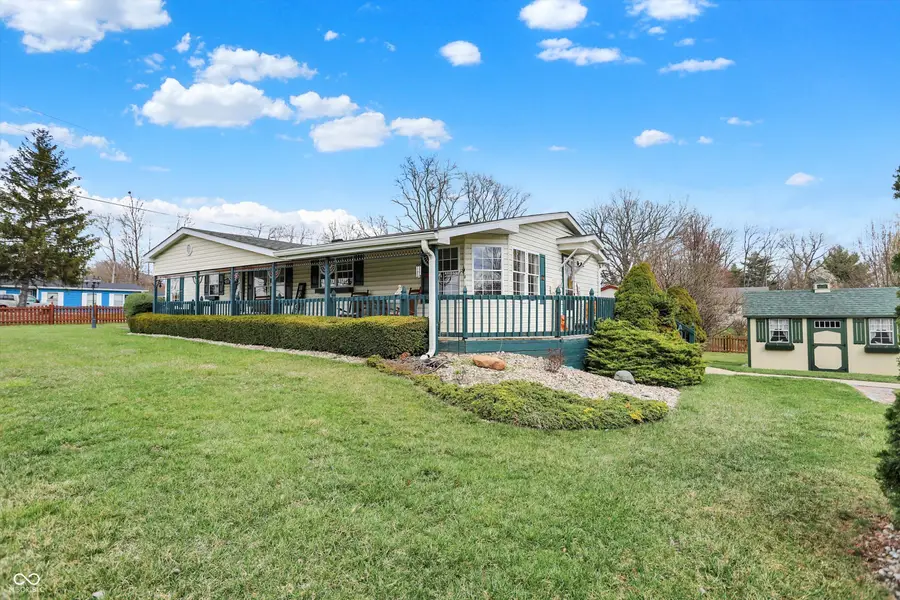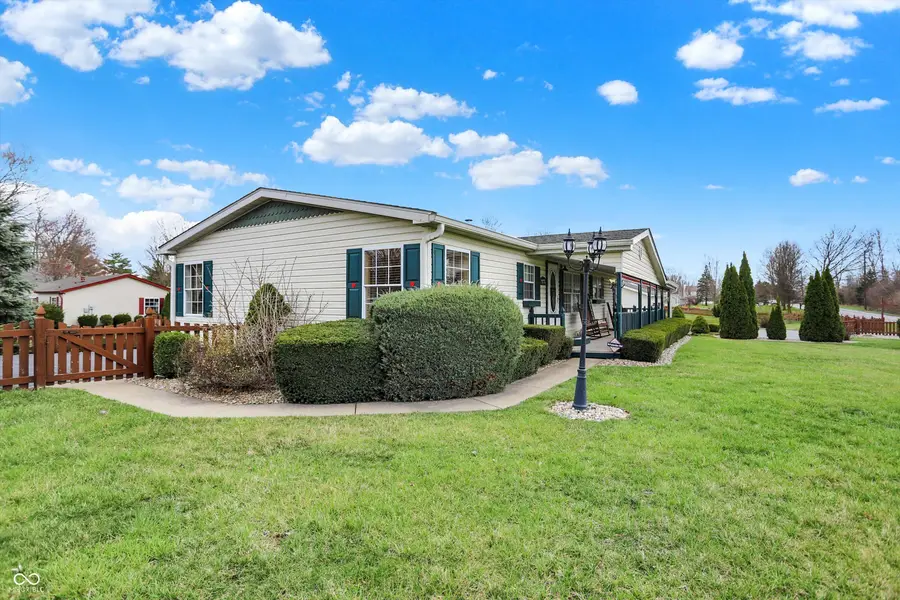9255 W 30th Street, Indianapolis, IN 46234
Local realty services provided by:Schuler Bauer Real Estate ERA Powered



Listed by:daniel moran
Office:jeff paxson real estate browns
MLS#:22029335
Source:IN_MIBOR
Price summary
- Price:$289,000
- Price per sq. ft.:$187.78
About this home
Welcome to this stunning property, where beauty and tranquility meet. Nestled on .81 acres of beautifully manicured land, this home boasts a serene creek that meanders through the property, creating a peaceful, natural ambiance. Enjoy the views from the large covered porch or relax in the charming gazebo-perfect spots to unwind and take in the lush surroundings. Inside, the well-appointed kitchen is a chef's dream! With generous cabinet space, a spacious center island, and a layout perfect for both entertaining and meal prep, it's a culinary haven. A separate dining area offers options for formal meals, or enjoy casual dining in the eat-in kitchen. Hardwood floors run throughout the living space offering the perfect seamless transition. The living room features a cozy corner fireplace, beautiful beam details, and large windows that flood the space with natural light, making it a perfect place to gather with family or relax. The master suite is a true retreat, complete with a full bath complete with a large garden tub, a separate shower, and a peaceful ambiance. The oversized two-car garage offers an ideal shop space, while the additional shed provides all the storage space you need. With driveways on both 30th Street and Raceway Road, there's ample parking. The roof is set to be replaced soon which is a fantastic bonus! This property offers plenty of room to spread out and enjoy all the amenities it has to offer. Don't miss the chance to make this beautiful home yours!
Contact an agent
Home facts
- Year built:1994
- Listing Id #:22029335
- Added:139 day(s) ago
- Updated:July 26, 2025 at 07:40 PM
Rooms and interior
- Bedrooms:3
- Total bathrooms:2
- Full bathrooms:2
- Living area:1,539 sq. ft.
Heating and cooling
- Cooling:Central Electric
- Heating:Forced Air
Structure and exterior
- Year built:1994
- Building area:1,539 sq. ft.
- Lot area:0.81 Acres
Schools
- High school:Ben Davis High School
- Middle school:Chapel Hill 7th & 8th Grade Center
- Elementary school:Robey Elementary School
Utilities
- Water:Public Water
Finances and disclosures
- Price:$289,000
- Price per sq. ft.:$187.78
New listings near 9255 W 30th Street
- New
 $309,900Active3 beds 2 baths1,545 sq. ft.
$309,900Active3 beds 2 baths1,545 sq. ft.7515 Davis Lane, Indianapolis, IN 46236
MLS# 22052912Listed by: F.C. TUCKER COMPANY - New
 $590,000Active4 beds 4 baths3,818 sq. ft.
$590,000Active4 beds 4 baths3,818 sq. ft.7474 Oakland Hills Drive, Indianapolis, IN 46236
MLS# 22055624Listed by: KELLER WILLIAMS INDY METRO S - New
 $256,750Active2 beds 2 baths1,024 sq. ft.
$256,750Active2 beds 2 baths1,024 sq. ft.7366 Harbour, Indianapolis, IN 46240
MLS# 22055862Listed by: UNITED REAL ESTATE INDPLS - New
 $629,900Active3 beds 3 baths2,326 sq. ft.
$629,900Active3 beds 3 baths2,326 sq. ft.921 Justine Circle E, Indianapolis, IN 46234
MLS# 22056004Listed by: EXP REALTY, LLC - New
 $99,900Active2 beds 2 baths905 sq. ft.
$99,900Active2 beds 2 baths905 sq. ft.10057 Dedham Drive, Indianapolis, IN 46229
MLS# 22056313Listed by: COMPASS INDIANA, LLC - New
 $166,000Active3 beds 2 baths1,104 sq. ft.
$166,000Active3 beds 2 baths1,104 sq. ft.894 S Auburn Street, Indianapolis, IN 46241
MLS# 22056456Listed by: J S RUIZ REALTY, INC. - Open Sat, 12 to 2pmNew
 $515,000Active3 beds 2 baths2,372 sq. ft.
$515,000Active3 beds 2 baths2,372 sq. ft.5756 Norwaldo Avenue, Indianapolis, IN 46220
MLS# 22056556Listed by: @PROPERTIES - New
 $339,900Active4 beds 3 baths2,318 sq. ft.
$339,900Active4 beds 3 baths2,318 sq. ft.6115 Redcoach Court, Indianapolis, IN 46250
MLS# 22056711Listed by: KELLER WILLIAMS INDPLS METRO N - New
 $279,000Active2 beds 2 baths1,847 sq. ft.
$279,000Active2 beds 2 baths1,847 sq. ft.5201 Hawks Point Road, Indianapolis, IN 46226
MLS# 22056748Listed by: F.C. TUCKER COMPANY - New
 $699,000Active4 beds 4 baths3,967 sq. ft.
$699,000Active4 beds 4 baths3,967 sq. ft.6065 Gladden Drive, Indianapolis, IN 46220
MLS# 22056795Listed by: CARPENTER, REALTORS
